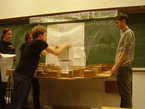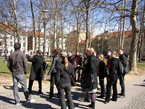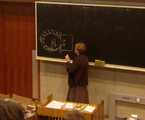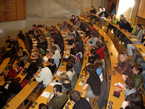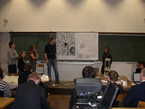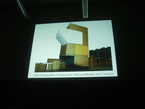What Will Theatre Look Like In The 21st Century?
What will theatre look like in the 21st century? What role should it have in contemporary society? How should it be incorporated into the existing organism of the city or town? These are some of the questions whose answers were sought out for by architecture students from five Central European countries during the workshop “Theatre Architecture, Visions and Possibilities” which took place from the 18th to the 20th of March 2009 in Ljubljana, Slovenia. Thanks to a project of the National Theatre in Prague, TACE – Theatre Architecture in Central Europe, 70 students from Czech, Hungarian, Polish, Slovak and Slovenian architecture schools were able to participate as well. They had a difficult task to solve, that being the design for a new theatre in Ljubljana which would fit suitably into the historical centre of the city and at the same time meet all the requirements for modern theatre operations.
The three day work stay in Ljubljana was the introductory event of the workshop. The students made the acquaintance with the urban planning and historical situation of the city for which they will design “A Theatre for the 21st Century” over the course of the entire summer semester. The meeting included excursions to both older and newer architectural sights in Ljubljana, architecture and theatre lectures and first and foremost intensive work on the project commission.
The concept of the workshop was prepared by a prominent Slovenian architect and lecturer at the Ljubljana Faculty of Architecture, Vojteh Ravnikar. A plot of land in the actual centre of the metropolis, which has been the theme of considerations by both architects and urban planners for several decades, was chosen by the city government and the Slovenian Theatre Museum in Ljubljana. This consists of an undeveloped inner block not far from Kongresni trg square which the renowned Slovenian architect Jože Plečnik prepared for development at the beginning of the 1940s. Apart from Ljubljana, Plečnik also significantly influenced through his work a number of other locales. In addition to a number of buildings which he constructed here, he is also the author of adaptations to numerous public spaces, thus contributing to the creation of the modern urban planning of the city. Students will have to come to terms with his legacy as well when carrying out the design for the new theatre since the chosen plot of land is situated at the end of Plečnik's demarcated city axis of Emonska and Vegova streets.
Another significant challenge for the workshop will be the design of the theatre space. Over the course of two evenings, students will have the opportunity to listen to a range of lectures dedicated to this theme. The poet and dramatist as well as director of the Slovenian Theatre Museum Ivo Svetina will introduce students to the history and current status of theatre in Slovenia. The equally renowned Slovenian scenographer Meta Hočevar, known to the Czech public from the Prague Quadrennial 2007, will attempt to answer the questions “What is Theatre” and “What Should the Performance Space Look Like”?. Lectures by active theatre figures such as Tomaž Toporišič, Barbara Novakovič and Janez Janša will primarily examine theatre in non-traditional spaces.
When working on the project, the students will be divided up into groups made up of various nationalities. They will consequently be forced to confront their opinions and ideas with their colleagues who will have experience with a different manner of instruction at their respective schools. The varied historical situations will vary as well as the contemporary perceptions of architecture in their respective countries. When carrying out their work the students will have the possibility to consult with participating architecture faculty members including: Péter Klobusovszki (Budapest University of Technology and Economics,Budapest), Jakub Kynčl, Vítězslav Nový, Jan Sochor (Brno University of Technology, Brno), Ksenia Piątkowska (Gdansk University of Technology, Gdansk), Jacek Rybarkiewicz (The Silesian University of Technology, Gliwice), Jiří Suchomel (Technical University of Liberec, Liberec), Marek Teska (Czech Technical University, Prague), Imro Vaško (Academy of Fine Arts and Design, Bratislava), Marusa Zorec (University of Ljubljana, Ljubljana). At the end of the workshop the students will demonstrate their work with short presentations with the help of models, sketches, posters and computer visualisations.
The workshop “Theatre Architecture, Visions and Possibilities” is part of the several year project of TACE – Theatre Architecture in Central Europe. The main organiser is the National Theatre in Prague which co-operates with additional theatre institutions from Hungary, Poland, Slovakia and Slovenia. The aim of the project is to map out both the past and the present in theatre architecture and thereby generate international discussion on this phenomenon which has been largely neglected up until now. More information on all of the activities of the project can be found at the web pages www.theatre-architecture.eu.
Some outcomes of the Workshop "Theatre Architecture - Visions and Possibilities" here.



