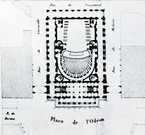Odéon - Théâtre de l'Europe
Marie-Joseph Peyre, Charles de Wailly
alias Théâtre de l'Odéon (1796), Théâtre national de l'Odéon (1941), Théâtre-Français, Théâtre de l'égalité (1794), Théâtre du Peuple (1794), Théâtre de France (1959), Salle Luxembourg, Théâtre de la Nation1, place Paul Claudel, | |
| show on the map | http://www.theatre-odeon.fr/ |
Important events
People
History
The appearance of the theatre after 1808 is described as follows:
"The exterior presents a detached pile of buildings one hundred and sixty-eight feet in length, one hundred and twelve in breadth, and one hundred and four in height. The principal front is ornamented with a portico of eight Doric columns, ascended by nine steps. The entablature is continued at the same height round the whole building, which presents on the ground floor forty-six covered arcades, and, at the first storey, an equal number of windows. The second and third storeys receive light by openings in the frieze and the attic. The building has no other decoration than ornamental joints. The piazzas round the edifice are open to the public.
The style of architecture is regular and grand, but the enormous roof, when viewed from a distance, diminishes greatly the fine proportions of the front. Perhaps also the portico is rather too low, and the attic too lofty.
Under the portico three doors open into the vestibule, which is also of the Doric order; the columns support an elliptical vaulting. Beyond the vestibule a wide arched lobby, extending round the house, affords a secure retreat in case of fire; it communicates with the pit, the orchestra, the baignoire (latticed boxes), and the stairs leading to the boxes. In the vestibule are two grand staircases, which lead to the boxes and the saloon. The latter is ornamented with Doric columns.
The theatre is of an oval form; its major axis is fifty-six feet, and its minor forty-seven. It is ornamented with eight pilasters of the Composite order, which are seen at the back of the projecting boxes, and four columns of the same order at the proscenium.
Between the pilasters facing the stage is the king's box, the entablature of which is supported by four colossal cariatides, and surmounted by the royal arms between two reclining figures; the whole is richly gilt.
The ceiling is decorated with the figures of the twelve divinities, who are accompanied by arabesques, in which are medallions representing some event in their life, and beneath them are the twelve signs of the zodiac. The decorations were executed by Messrs. Roure and Lesueur.
The curtain, designed by M. Baraguey, and executed by M. Daguerre, presents a continuation of the architectural decoration of the house. The columns rest upon a platform ascended by a grand flight of steps, and support a magnificent vault, beneath which is a fountain in the centre, and statues of Thalia and Melpomene on the sides.
Upon its last restoration, every possible precaution was adopted to prevent the flames extending from one part of the building to another in case of fire.
Formerly the theatres of Paris were lighted by lustres with wax candles, and the stage by lampions, which sent forth an offensive smell. It was at the Odeon that, in 1784, lamps were first introduced; and it was also the first Parisian theatre lighted by gas.
No theatre in Paris affords a greater number of convenient outlets; besides the five streets which open into the semicircular area before the principal front, there are two lateral streets and one behind, which facilitate the arrival and departure of carriages. Six of these streets bear the names of the masters of the French stage. "
In: Whittaker, G. B. The History of Paris from the Earliest Period to the Present Day. London 1825 p. 464-467.
Author: G. B Whittaker
G. B Whittaker:
Comédie-Française, Salle Richelieu, Théâtre de Variétés, Conservatoire National Supérieur d'Art Dramatique, Théâtre du Gymnase - Marie Bell, Theatre of the Comic-Ambiguity, Théâtre de la Porte Saint-Martin, Théâtre national de l'Opéra-Comique, Petit Bourbon, Odéon - Théâtre de l'Europe, Théâtre Feydeau, Cirque-Olympique in Mont Thabor Street, Salle des Machines, Theatre of Young Artists, Second Théâtre du Marais, Théâtre de la Gaîté, Théâtre National de la rue de la Loi, Salle Le Peletier, Panorama-Dramatique, Théâtre Louvois, Le Cirque-Olympique, Théâtre de la Société Olympique, Théâtre de la MolièreAdditional information
Mr. Baraguay is not the main architect of the theatre: he is only the one who rebuilt it after the second fire in 1818, which destroyed only the interior of the hall and the roof, not the building. The main architects are Peyre and De Wailly, authors of the original project, built in 1782.
Juliette Caron - 12.09. 2018
Add information

























