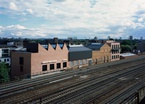Newport Street
alias John Brunskill LimitedNewport Street 142, | |
| show on the map |
Important events
History
Original Purpose: John Brunskill production workshops and paint shops for West End theatres
Style: Edwardian style brick architecture
Restructuring: conversion to a gallery, by Caruso St John architectural studio
Restructuring date: 2004–2014
Current use: Damien S. Hirst Newport Street Gallery
Three listed brick-buildings in Edwardian style which once hosted John Brunskill scene shops and paint shops are located in South London’s Vauxhall next to a railway viaduct. John Brunskill (1870–1977) was born in a carpenter family and learnt to make sceneries by the seat of his pants in theatres. In 1927, he set up on his own and four years later founded John Brunskill Limited. He witnessed the transformation whereby scenography was switching from painted flats to realistic objects (with openable doors and windows) and new requirements arose regarding transportation of sceneries by train, having to do with the fact that many English treater ensembles around 1900 went on tours all around the country. He opened his workshops in Lambeth. At that time, London saw many theatrebuildings and musical theatrespopping up, and Lambeth, Brixton and Kennington were exactly the areas where a lot of theatre craftsmen and traders operated and were able to fabricate sceneries basically overnight. Oftentimes they assembled the sceneries right on the spot, including those to be used on tours.
John Brunskill’s scene shops in Lambeth served as a production facility for West End theatres. They consist of three buildings built in Edwardian brick architectural style –listed buildings that have been restructured and expanded by two new corner buildings. Conversion to Damien S. Hirst private gallery was designed by London-based Caruso St John studio, established by Adam Caruso and Petr St John in 1990.
Note. The Caruso St John studio is predominantly focused – with high commitment to detail – on cultural buildings. It has, for instance, rebuilt London’s Tate Gallery, designed the restructuring and extension of the “childhood museum” (Victoria & Albert Museum) and designed the restructuring of the concert hall in the Barbican brutalist complex in London.
Their architectural designs seek to be contextual and respectful of historical heritage of the given place or site. This may have been the reason why the provocative artist Damien S. Hirst selected them for cooperation. Hirst made his name by creating works preoccupied with the theme of death, such as exhibiting dead animals submerged in formaldehyde. He has been collecting 20th-21st century art and personally curates selected exhibitions. In 2012 he for the first time announced plans to open his own private gallery in Vauxhall, to be funded from the sales of his works.
The restructuring proceeded under supervision of building conservationists. Design and extensions were so conceived as to create a compact and continual complex communicating with the line of the viaduct. Consistent with the function of the buildings as scene shops and paint shops, the original facades had unusual proportions, uncommon positioning of windows and blank facades of non-typical height. With this in mind, the architects sought to supplement the composition with new structures at both edges of the land plot. They sought to preserve the original character of the building to maximum extent, including the original windows and street gates which, however, lost their purpose with newly constructed skylights that provide the galleries with lighting from above. Windows remained recognized on the façade and are blinded from inside. As seen from the street, the house postures as one with windows, but go inside and you will enter continual white box spaces with no doors or windows. We may speak of a scenery of a scenery shop. The architects levelled individual floor levels in the building and interconnected the gallery spaces by three new spiral stairways illuminated from above by daylight.
Brick facades of the original buildings have been overhauled. The newly-built ones are shelled by hard pale bricks of light-red colouring, matching the surface of the original listed buildings. Upper gallery spaces, large and high (6–8 m) are lit by skylights and the new corner building by shed skylights; white-painted steel rafters are recognized in the upper space of the original building. One of the spaces is two floors high so as to make it possible to exhibit large objects. Restructuring and extensions also comprise offices, a store and a restaurant made to the design of Damien S. Hirst. The façade bears a plastic light-sign and a large LED digital advertisement screen.
The gallery exhibits Damien S. Hirst’ private contemporary art collectionsand is open to the public for free.
Author: Marcela Steinbachová
Marcela Steinbachová:
Semperdepot, La Fenice Theatre Scenic Shops, Teatro alla Scala Theatre Scenic Shops, Teatro di San Carlo Scenic Shops, Rehearsal Stages and Admin Offices, Teatro Regio Scenic Shops in Parma, Teatro dell'opera di Roma Scenic Shops, am Wriezener Bahnhof, Französische Strasse 33D, Französische Strasse 30, Chauseestrasse 28, Zehdenicker Strasse, Newport Street, The Cut, South Bank, Purfleet, Theatre Depots and Scenic Shops, Arsenal, The Royal Provincial German Theatre scenic shop, Apolinář, Divadelní Street, Flóra, Korunní, PreslovaTranslator: Jiří Pilucha
Jiří Pilucha:
Semperdepot, La Fenice Theatre Scenic Shops, Teatro alla Scala Theatre Scenic Shops, Teatro di San Carlo Scenic Shops, Rehearsal Stages and Admin Offices, Teatro Regio Scenic Shops in Parma, Teatro dell'opera di Roma Scenic Shops, am Wriezener Bahnhof, Französische Strasse 33D, Französische Strasse 30, Chauseestrasse 28, Zehdenicker Strasse, Newport Street, The Cut, South Bank, Purfleet, Theatre Depots and Scenic Shops, Arsenal, The Royal Provincial German Theatre scenic shop, Apolinář, Divadelní Street, Flóra, Korunní, PreslovaAdditional information
No information has yet been entered
Add information







