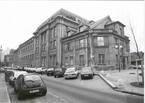Theatre Depots and Scenic Shops
Hanuš Zápal
Budilova, Kovářská 10, | |
| show on the map |
Important events
People
History
Original name: Divadelní skladiště a dílny (Theatre Depots and Scenic Shops)
Original purpose: J. K. Tyl Theatre depots and scenic shops
Address: Budilova, Kovářská 10, Jižní předměstí (Southern Suburb), Plzeň
Author: Hanuš Zápal
Date of construction: 1922–1923
Reconstruction: wooden mezzanine built in the paint shop, dome view concealed, restoration
Date of reconstruction: the 1930’s, 2000
Current use: J. K. Tyl Theatre depots and scenic shops
The original building, designed to accommodate scenic shops, warehouses and costume depots, was converted from former Škoda Works in Tovární Street, built in the 1870‘s. Alas, in 1922 it was destroyed by fire. Based upon project documentation drawn up by Müller and Kapsa, new shops and depots were built in 1922–1923 by Plzeň Builders Association (Mandaus, Pechman, Doubek and Co.) to the design of the most prominent architect in the region – Hanuš Zápal (1885–1964) of Plzeň’s Building Authority. The building was put into service on August 17, 1923.
The building consists of several parts, all of them of reinforced concrete construction. Facing the South is a three-wing three-storey costume depot with reinforced concrete ceiling and roof frame. Floors are linked by a freight lift. The ground floor is 8 m high. The central, largest part hosts scenic shops. It is a three-storey structure with an open floor plan, arching up toward the reinforced concrete dome that is 10–15 cm thick and is supported by three ribs that converge at the height of 27 m below the lantern. The ground floor hosts a carpenter workshop, a drying room and has a passageway leading through it. Props were stored on the first floor. A 19 x 17.8 sqm paint shop with a gallery is located right under the dome. This part, too, was serviced by a freight lift. The Northern corner is formed by a lower, three-storey structure hosting the janitor’s apartment, accounting office, theatre archive, choir rehearsal stage, and a boiler room in the cellar. The building has undergone several reconstructions. In the 1930’s a wooden mezzanine was built inside the paint shop; in 2000, the existing construction was expanded by another boiler room, reception and a locksmith shop. It seems that roughly at the same time the view of the dome above the paint shop as seen from downstairs was concealed by an inbuilt dropped ceiling. The entire complex has been more or less preserved in its original condition to the present time and the J. K. Tyl Theatre is still using it. It is now home to carpentry, locksmith, upholstery and hat maker shops, gentlemen’s and ladies dressmaker shop, paint shop, as well as costumes and set pieces depot. The building of Theatre Depots and Scenic Shops in Plzeň is a listed building, closed to the public.
Author: Marcela Steinbachová
Marcela Steinbachová:
Semperdepot, La Fenice Theatre Scenic Shops, Teatro alla Scala Theatre Scenic Shops, Teatro di San Carlo Scenic Shops, Rehearsal Stages and Admin Offices, Teatro Regio Scenic Shops in Parma, Teatro dell'opera di Roma Scenic Shops, am Wriezener Bahnhof, Französische Strasse 33D, Französische Strasse 30, Chauseestrasse 28, Zehdenicker Strasse, Newport Street, The Cut, South Bank, Purfleet, Theatre Depots and Scenic Shops, Arsenal, The Royal Provincial German Theatre scenic shop, Apolinář, Divadelní Street, Flóra, Korunní, PreslovaTranslator: Jiří Pilucha
Jiří Pilucha:
Semperdepot, La Fenice Theatre Scenic Shops, Teatro alla Scala Theatre Scenic Shops, Teatro di San Carlo Scenic Shops, Rehearsal Stages and Admin Offices, Teatro Regio Scenic Shops in Parma, Teatro dell'opera di Roma Scenic Shops, am Wriezener Bahnhof, Französische Strasse 33D, Französische Strasse 30, Chauseestrasse 28, Zehdenicker Strasse, Newport Street, The Cut, South Bank, Purfleet, Theatre Depots and Scenic Shops, Arsenal, The Royal Provincial German Theatre scenic shop, Apolinář, Divadelní Street, Flóra, Korunní, PreslovaAdditional information
No information has yet been entered
Add information







