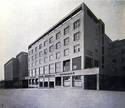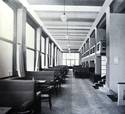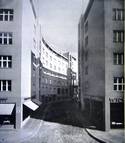Divadlo Nová scéna
Divadlo Nová scéna, Živnostenská 1, 812 14 Bratislava | |
| show on the map | http://www.nova-scena.sk/ |
Important events
People
History
Name: Nová scéna Theatre, Bratislava
Historical name: Živnostenský dom /The House of Trade
Architect: Klement Šilinger
Project: 1928
Realization: 1929-1930
The building of today’s Nová scéna Theatre was designed in the late 1920´s as a vast multi purpose object for the needs of trade institutions (Union of Trade Credit Institutions and Companies for Slovakia and Subcarpathian Rus, trade pawn shop, trade market, central office of a political party, Authors´ union etc.) A building was supposed to become a trade centre as a seat of their offices and operational premises. Except for the organisations with their purpose related to trade, the project also included number of apartments, restaurants, café, and big hall for meetings of trade institutions or as cinema.
In 1927 The House of Trade Union was founded in Bratislava with an aim to gain the appropriate estate in the city centre and the financial means for realization of the project. Project which was finally chosen by means of a public contest was the one of architect Klement Šilinger. The building was conceived as a compound consisting of two separate blocks disconnected by a newly created street and connected by a bridging on the level of first floor. Construction works lasted from 1929-1930.
Shops, storerooms, offices and workshops of various tradesmen were located on the ground floor and in basement of both wings. Apartments were placed on upper floors. A hall, originally intended for trade institutions´ meetings, lectures or film projections, was situated on the ground floor of one of the wings. However during the construction works the purpose of this hall was reconsidered and eventually the space was transformed into a theatre auditorium with a stage and respective additional facilities. The ceiling construction was designed to allow daylight inside for the purpose of using the hall for lectures, meetings and morning concerts. However, in spite of all its various possibilities the hall was used only as premises for the cinema Alfa for quite a long time. A large foyer was in the entrance part also leading to café and restaurant. Café made advantage of space of adjacent balconies and main terrace on the roof of the building.
In 1946 - in the line of intentions of new cultural politics in after-war atmosphere - the big emphasis was given to development of a theatre network. The second theatre company in Bratislava was founded and was situated in the premises of The House of Trade. Mere adapting the space of a former cinema did not provide the acceptable technical conditions for operation of a professional theatre so the theatre auditorium was repeatedly reconstructed during 1983-1991 (architect Ferdinand Zbuško, Jr.)
Literature:
Roštlapil, Václav: Živnostenský dům v Bratislave, in: Horizont, 1931, n. 29-30, s. 114- 127.
Zbuško, Ferdinand: Divadlo Nová scéna v Bratislave. Druhá etapa opráv a modernizácie, in: Projekt, volume XXXII., 1990, n. 4, s.29- 31.
Kusý, Martin: Architektúra na Slovensku 1918-1945, Bratislava 1971, s. 108.
Foltyn, Ladislav: Slovenská architektúra a česká avantgarda 1918-1939, Bratislava, 1993, s. 85.
Zbuško, Ferdinand: Divadlo Nová scéna, in: Team of autors: Projektovanie a výstavba kultúrnospoločenských zariadení, Proceedings of conference, hold in Bratislava from 15-17.10.1984, Dom techniky ČSVTS Bratislava, 1984, 120s, here s. 112-114.
Author: Viera Dlhánová
Viera Dlhánová:
Theatre Aréna, The State Theatre Košice, Staré divadlo Karola Spišáka, Empire Style Theatre, City theatre Žilina, Andrej Bagar Theatre, Slovak Chamber Theatre, The State Opera Banská Bystrica, Divadlo Nová scéna, Pavol Orszagh Hviezdoslav City Theatre, Teatro Wüstenrot, Studio L+S, Slovak National Theatre - new building, Jokai Theatre, Slovak National Theatre - historical building, Dom kultúry, Divadlo Jozefa Gregora Tajovského vo Zvolene, Spišské divadlo, Divadlo Jána Palárika v Trnave, Mestské divadlo, Bratislavské bábkové divadlo, Bábkové divadlo na Rázcestí, Divadlo Jonáša Záborského - novostavba, Divadlo Jonáša Záborského - historická budova, Malá scéna Štátneho divadla Košice, Bábkové divadlo Košice (Tajovského ul.), Bábkové divadlo Košice (Rooseweltova ul.), Košické divadlo Thália Színház. Divadelné štúdio MáraihoAdditional information
No information has yet been entered
Add information


















