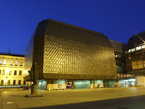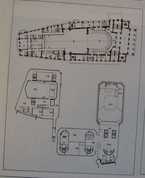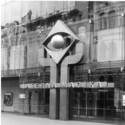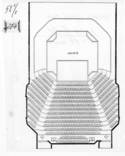New Stage of the National Theatre
Karel Prager
alias Laterna magikaNárodní 1393/4 | |
| show on the map | https://www.narodni-divadlo.cz/en/new-stage |
Important events
There was a competition for the new Czech theater in Prague with the participation of the authors team consisted of Ladislav Machoň, Alois Kubíček a Karel Pecánek or another one consisted of Jaroslav Stránský, Josef Šlégl a Karel Polívka.
Architectural competition was proclaimed for architectonic and urbanistic solution of the space between National Theater and convent of Ursulines . From 75 forwarded designs the jury with its chairman Oldřich Starý selected 7 projects , which authors (Zdeněk Přáda, Jaroslav Štípek, František Troníček, Bohumil Kříž, Vladimír Syrovátka, Eva Růžičková, Neda a Miloslav Cajthamlovi) were assigned to complete the conception with the stress to the exposure of the upper part of Zítek´s theater as a significant city monument.
First of them was concieved rather as a comparative analysis of individual approaches, proclaimed in 1962 with the jury chairman František Cubr. The winnig design was the one by collective of Bohuslav Fuchs, Kamil Fuchs and Mojmír and Alena Korvas . Second phase of the competion was taking place in course of 1964 and the architects, who were placed in first 8 positions in the previous round , were summoned to it. The collective of B. Fuchs won again .
The realization was interrupted because of the death of Bohuslav Fuchs and the collective of his coworkes resigned on the implementation of the task.
Architectural competition was proclaimed for the appearance of the theater , architects Karel Prager and Zdeněk Kuna , with the cooperation of J. Svoboda were summoned to it. The jury gave preference to the solution of Kuna –Svoboda team, but the execution of the task was assigned finally to Karel Prager.
People
The initial phase of his work was still influenced by the Socialist Realism. The interest in new world wide tendencies in building led him towards patterns of late Functionalism ( the so called International Style), especially to American realizations by the SOM and Miese van der Rohe. Prager was the first one, who used hanging glass walls on the facades in an aluminium grid as in the Institute of macromolecular chemistry ČSAV. He was also discovering and designing new building constructions and materials, often even untested before (the building of the Federal Assembly) for his other buildings. The architecture of his pieces is usually innovative, but sometimes controversial as for instance the New Stage of the National Theatre).
Text: ing arch Kamil Dvořák, DrSc, in: Architekti v českých zemích (Prostor – AD)
More theatresOne of the leading representatives of Czech Functionalism ,of the so called Brno architectural school. With wide sense for harmony between new building and the environment, he helped to create a modern city from Brno.
Source: Archiweb
More theatresCzechoslovak scene designer, whose work has been done mainly in connection with the Czech National Theatre and, more recently, the Theatre Behind the Gate in Prague. He has made an international reputation, and in 1966, after his work had been seen at the Edinburgh Festival and in the 1965 World Theatre season at the Aldwych, he was commissioned by the National Theatre in London to design the sets for productions at the Old Vic of Ostrovsky's The Storm and Chekhov's Three Sisters. An exhibition of his work was held in London in' 1967, with working models of several designs for mobile and revolving stages. -In 1970 he returned to the Old Vic to design the sets for Simon Gray's adapta¬tion of Dostoievsky's The Idiot.
IN: Hartnoll, Phyllis, ed. The concise Oxford companion to the theatre. 1st ed. London: Oxford University Press, 1972. ISBN 0-19-281102-9. p. 531 - 532
Czech architect, painter and designer. He was a proponent of Cubism and Functionalism. He is known thanks to his work on restoration and renovation of Czech historical monuments as is Prague Castle, Bethelem chapel and Karolinum.
More theatresOldřich Starý became famous for his realizations of Functionalistic family houses in 1927-34 and especially the Dům uměleckého průmyslu in the National Avenue in Prague. Than he focused on teaching. He propagated historicising Socialist Realism in architecture according to the Soviet pattern in the 1950s.
Text: ing arch Kamil Dvořák, DrSc, in: Architekti v českých zemích (Prostor – AD)
More theatresHistory
The idea behind the use of the space on Národní třída (National Boulevard) in close proximity to the National Theatre for theatre or other cultural purposes dates back to the first half of the 20th century. It was strongly called upon, for example, in the year 1922 with the architecture competition for the New Czech theatre in Prague. A variant placement of a theatre in their designs on the site of existing apartment buildings was carried out for example by the authorial trio Ladislav Machoň, Alois Kubíček and Karel Pecánek as well as by another group of three Jaroslav Stránský, Josef Šlégl and Karel Polívka.
A supplementary building for the National Theatre on Ostrovní Street was constructed in the 1930s according to a design by the architect Vladimír Wallenfels. František Maria Černý prepared a project for the design of the given locale in the 1940s, placing the horizontal volume of the new theatre into a retreated position set back from Národní třída but parallel with its course. Students of the Academy of Fine Arts under the supervision of Jaroslav Fragner occupied themselves with a similar task in the years 1952-53.
Discussions regarding the future of the so-called Chour houses (also Kaur) took place alongside design activities. These had been constructed over the years 1844-48 and closed off the southern front of the street between the National Theatre and the Ursuline monastery. Their technical state was significantly damaged by the 1950s and a decision was made to carry out their demolition in the year 1959.
A year prior to the demolition of the Chour houses, symbolically on the 28th of October 1958, a public competition was announced the subject of which was the initial architectural-urban planning design for the given locality. The competition requirements defined the conditions for the use of the building, stating the demand for a permanent experimental state for the National Theatre for from 300-400 people, an auxiliary administrative building with studios, a scenery storage area and technical services. A building containing a restaurant, café and club house was to be situated directly on Národní třída. The entire complex of new structures was to be additionally permanently connected to the building of the National Theatre, either through a tunnel or a bridge.
Out of the 75 submitted competition designs, the jury, with the chairman Oldřich Starý at the head, chose seven projects in the year 1959, the authors of which were (Zdeněk Přáda, Jaroslav Štípek, František Troníček, Bohumil Kříž, Vladimír Syrovátka, Eva Růžičková, Neda and Miloslav Cajthaml). A commission was given for the preparation of the concept with an emphasis on the uncovering of the upper part of Zítek’s theatre it being a renowned city historical building.
Two further competitions followed in the first half of the 1960s. The first of these took place in the year 1962 with František Cubr as the chairman of the jury. This was conceived as more of a comparative analysis of the particular approaches. Out of the overall amount of 106 accepted designs, the project of the authorial collective of Bohuslav Fuchs, Kamil Fuchs and Mojmír and Alena Korvas emerged victorious. Their aim was to build upon the volume of the Ursuline monastery in the form of a closed or half-opened block bringing the street into the line defined by the monastery. The linking of both structures along the circumference would have allowed for the opening of the space of the internal courtyard.
The second phase of the competition took place over the course of the year 1964 with architects invited who had placed in the earlier round in the eight highest positions. The group surrounding the architect B. Fuchs won yet again and on the basis of the design from the second competition were rapidly (1965) commissioned with the preparation of a study, followed by a volume study as part of the framework of the State Institution for Reconstruction of Historical Towns and Structures (SÚRPMO) in the year 1971. The consequent design once again followed the street line taken from the location of the neighbouring monastery, thereby bringing about a gradual movement away from the original course of street fronts. With this a triangular loose space was created in front of the new building where a statue work of Bedřich Smetana on a monumental pedestal could be placed, while at the same time achieving the wide opening up of the view of the main entrance areas of the National Theatre. The conception of the street façade of the significantly horizontal structure was layered into two levels so as to allow direct entrance for visitors from the pavement without an increase in height on the lower part, while the remaining surface of the façade was conceived in a particularly succinct style and further divided into two non-articulated belts. The work was interrupted as a result of the death of the architect Bohuslav Fuchs in the year 1972 with his team of co-workers gradually resigning the work on the given task. The following year Kamil Fuchs gave up his authorial rights on the project whereupon it came into the hands of SÚPRMO.
The architect Pavel Kupka (SÚPRMO) was consequently commissioned to prepare a volume study for the annex construction for the National Theatre in the year 1973. In December of that same year a planning commission for the design of the construction work at the National Theatre was established (with Jaroslav Fragner as the chairman) which would serve as an advisory organ to the National Committee of the Capital City of Prague. This body accepted the view that the remodelling of the National Theatre and the annex in its surroundings should be conceived as a unified architectural whole, the final appearance of which should be completed by the binding deadline of the 18th of November 1983, that is on the same anniversary as the ceremonial opening of the operations of the National Theatre. The study by P. Kupka established the basic urban design of the space and the division of the functions into three structures. The main building with the social hall would be placed facing out on Národní třída, the structure with the restaurant and the open space would be placed along the border with the Ursuline monastery, while the operations building would face out on Ostrovní Street.
The space of the former supplementary building of the National Theatre had to be freed up in the year 1977 and consequently the original reinforced concrete structure of the building by the architect Vladimír Wallenfels was demolished after only a short forty years of existence. Critical voices began to be raised over the course of the ongoing construction process, involving in the years 1977-81 the building of the east and south wings and the beginnings of the construction wing on the northern wing facing out on Národní třída carried out according to the design by the architect Kupka. These criticisms focused on the functional employment of the main building and its architectural shaping. One of the decisive impulses arose in the year 1980 from the scenographer Josef Svoboda who saw possibilities for establishing a home for his project Lanterna magika within the new structure of the theatre. On the basis of these pressures, an invited architecture competition for the given locality was announced with a commission to construct a theatre hall for the New Stage of the National Theatre. The architects Karel Prager from the Construction Institute of the Capital City of Prague and Zdeněk Kuna in cooperation with J. Svoboda were addressed. One of the binding conditions was the meeting of the time deadline and the respecting of the already built construction work.
Although Z. Kuna along with J. Svoboda fulfilled the construction requirement of the project, they also as a result significantly lengthened the ground plan of the designed building. K. Prager, in contrast, failed to meet the requirements but did elect a more appropriate composition of the volume. He abandoned the final pillar in the direction of the National Theatre in order to provide the consequent volume with a more compact character. The essential difference also consisted of the approach to the functional usage with Z. Kuna and J. Svoboda designing a single-purpose conceived traditional theatre space while K. Prager showed a preference for a multi-functionally composed look designated for theatre, chamber opera, ballet and also Laterna magika. The judging of the competition was a task for the planning commission which consequently chose the design of the Kuna-Svoboda duo on the 6th of October 1980. The time limit for the opening of the stage, as had been requested by the City Commission of the Communist Party, on the 18th of November 1983 consequently represented the central problem. Karel Prager was willing to guarantee this aspect and the task was finally as a result assigned to him. The New Stage was consequently able to welcome its first guests on the 20th of November 1983 for a performance of the play The Bagpiper of Strakonice by J. K. Tyl under the direction of Václav Hudeček. Interior adaptations to the building were carried out in the first half of the 1990s.
Prager’s design respected the original urban planning scheme and the basement arrangement in accordance with the conception of Pavel Kupka. This involved the demarcation of the right-angled space of the piazzetta opening up to the west toward Divadelní Street. The operations wing is placed in a parallel fashion with Ostrovní Street, the building with the restaurant is vertically placed next to the Ursuline monastery structure while the actual theatre is situated along Národní třída. The essential change in terms of the volume composition came about through the shortening of the building of the New Stage, thereby respecting to a greater extent the uncovering of the view of the side façades of the National Theatre which Josef Zítek did not intend to expose. The lifting up of the structure was achieved by means of beams, these being made of granite cladding on the ground floor and served to visually unite the newly emerged space with the adjoining streets up to the level of the first floor. The longitudinal building of the New Stage along with the two remaining seven-storey wings have steel structures.
The actual theatre hall is the core of the New Stage, the proposed design of which counted upon three variant arrangements of the stage and auditorium, with these being a traditional perspective stage (with 405 people), an Elizabethan stage (with 461 people) and finally an arena arrangement (with a capacity for 563). This announced space variability, however, was not completely manageable from the technical aspect. The transformations to the particular stages would have been extremely demanding in terms of time and actually impossible for daily theatre operations. As a result, it consequently became an auditorium conceived as an amphitheatre arranged upon an angular floor plan. The author of the design of the interior was Martin Sladký. The hall, inserted between the third and fifth above-ground floors, is accessible along a monumental circular staircase constructed of green serpentine, rising from the entrance hall and leading through the particular floors. The main foyer, with a large painting of a Bohemian landscape by František Jiroudek, is situated in the fourth above-ground floor providing access to the actual hall. The dressing room foyer with access to the neighbouring restaurant building was designed a floor lower.
The cladding is the most signficant decorative accent for the entire building. The façades are defined by the glazed cladding in the entrance, the audience part and the expanded volume part housing the auditorium and stage. The first of these is placed as a target wall from large-surface plates with its line leading to the level of the neighbouring monastery. In contrast, the protruding façade enveloping the actual hall has become the most marked element, with it radically entering into the character of Národní třída. It is composed of glazed insulation shaped pieces, referred to at times as “a composition of screens”. The glass artists Stanislav Libenský and Jaroslava Brychtová contributed as authors to the décor in cooperation with Karel Prager.
Archive sources:
- Národní galerie, Praha: Fond Karel Prager.
- Národní galerie, Praha: Fond Zdeněk Kuna.
- Archiv Národního divadla: Architektonická studie dostavby okolí Národního divadla v Praze. Hlavní projektant urbanisticko-architektonické studie: Pavel Kupka SÚRPMO, autoři: P. Kupka, B. Blažek, J. Hrdličková, M. Lierová. Prosinec 1973.
- Rekonstrukce Národního divadla a dostavba jeho okolí. Kolektiv autorů-účastníků výstavby. Listopad 1981.
- Archiv Odboru výstavby, Městská část Praha 1, čp. 225, 1393, 1435.
Bibliography
- Janák, Pavel: Ještě Chourovy domy v Praze, Ochrana památek. Sborník Klubu Za starou Prahu pro rok 1957, p. 40.
- Rekonstrukce a dostavba Národního divadla, Architektura ČSR XXXXIV, 1985, pp. 151-165.
- Šnejdar (ed.), Josef: Národní divadlo. Praha 1987.
- Staňková, Jaroslava & Štursa, Jiří & Voděra, Svatopluk: Pražská architektura. Významné stavby jedenácti století. Praha 1990, pp. 224-225.
- Svoboda, Josef: Tajemství divadelního prostoru, Praha 1990, pp. 233, 254.
- JH [Jiří Hilmera]: Nová scéna, in: Baťková, Růžena (ed.): Umělecké památky Prahy. Nové Město, Vyšehrad. Praha 1998, pp. 627-628.
- Hilmera, Jiří: Česká divadelní architektura, Praha 1999, pp. 168-171.
- Sedláková, Radomíra: Karel Prager. Prostor v čase. Praha 2001, pp. 8, 61.
- Svoboda, Jan E. & Noll, Jindřich: Praha 1945-2003. Kapitoly z poválečné a současné architektury. Praha 2006, pp. 53-54.
Tags: Normalization in Czechoslovakia, detached building, prestige building
Author: Vendula Hnídková
Vendula Hnídková:
National Theatre, Tyl Theatre Kutna Hora, Švanda's Theatre in Smíchov, New Stage of the National Theatre, Provisional Theatre, Spirála Theatre, Alfred in the Courtyard Theatre, Archa Theatre, Competition for a new Czech theatre in Prague, 1922, Minor stage ZlínTranslator: David Livingstone
David Livingstone:
DISK - Theatre of the Theatre Faculty of the AMU in Prague, F. X. Šalda Theatre, Krušnohorské Theatre Teplice, City Theatre Brno, National House (with the Town Theatre Prostějov), Town Theatre in Most, Zlín City Theatre, Moravian Theatre Olomouc, National Theatre, Estates Theatre, City Theatre Kladno, Jára Cimrman Žižkov Theatre, Design Competition for the Haná Theatre in Olomouc in the years 1921-1922, Town Theatre Jablonec nad Nisou, Tyl Theatre Kutna Hora, Palace Theatre in Litomyšl, Town Theatre, Jiří Myron Theatre, Antonín Dvořák Theatre, J. K. Tyl Theatre Třeboň, North Bohemian Theatre of Opera and Ballet Ústí nad Labem, Roškot Theatre, Municipal Theatre Žatec, Janáček Theatre, Reduta Theatre, New Stage of the National Theatre, Karlín Musical Theatre, Braník Theatre, Kačina Château Theatre, Alfred in the Courtyard Theatre, Stone Theatre, Strašnice Theatre, Semafor, Competition for the Design of the People's Theatre in Moravská Ostrava in the year 1921, Architectural competition for the design of the Czech National Theatre in Brno, 1936-37, Kozel Château Theatre, Palace Theatre in Mnichovo Hradiště, Theatre Na Fidlovačce, Centre for Experimental Theatre - Goose on a String TheatreAdditional information
No information has yet been entered
Add information













































