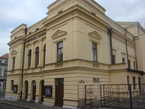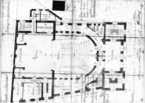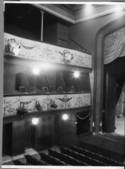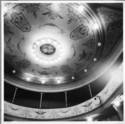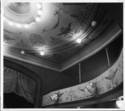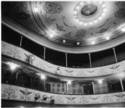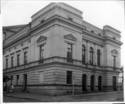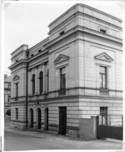Town Theatre
Jindřich Fialka
alias Zdeněk Nejedlý Theatre 1948, Theatre of the Civic Savings Bank - 1888, Town TheatreWilsonova 575/3 | |
| show on the map | http://www.kultura.slansko.cz/page/9768/divadlo |
Important events
People
Builder, engineer and pedagogue. He built several residential houses in Prague and industry school in Pardubice.
In : Vlček, Pavel a kol. : Encyklopedie architektů, stavitelů, zedníků a kameníků v Čechách, str. 170, Praha 2004.
More theatresHe was a collaborator and continuator of Antonín Wiehl, a creative architect of historicising and folklore style. He was an expert and promoter of folks art and architecture and designed sgraffiti, furniture, glass objects, grids, jewelry etc. and was engaged in monument preservation.
In: Wikipedia
More theatresHis first works were influenced by Italian Renaissance, but thereafter he reached original expression. He endeavoured to appraise typically Czech architectural traditions from the end of 16th century in his Neo-Renaissance buildings - building gables, sgraffito front facades, window segmentation and suchlike. Therefore he belonged to the most typical representatives of Czech Neo-Renaissance. He was summoning prominent artists of the so called generation of National Theatre for creating the decoration on his projects (Mikoláš Aleš, František Ženíšek, Josef Václav Myslbek, Sucharda, Schnirch and others). He became a teacher of one generation of architects, represented by Oswald Polívka, Antonín Balšánek, Jan Koula, Stibral etc.
In: Archiweb
He belongs among the most known architects of the Czech Neo Renaissance architecture. He was a co-worker and continuator of J. Zítek by building the Rudolfinum and completion of the National Theatre after the fire. His man work – the National Museum – was build according to Viennese museums and the Louvre in Paris as a truly representative (although not very functional) national monument. He topped his work off with construction of the Museum of Decorative Arts in Prague. He was a versatile architect and designer, although rather not much original in comparison with the talent of Zítek. However, his main buildings are considered the showpieces of Czech architecture, on which famous sculptors and painters worked as well – the so called generation of the National Theatre. As an outstanding pedagogue, he influenced the entire generation of his disciples.
Text: ing arch Kamil Dvořák, DrSc, in: Architekti v českých zemích (Prostor – AD)
More theatresHistory
The first theatre performances in Slaný are recorded in the years 1730-32. These consisted of theatre pieces performed by students of the Slaný Piarist grammar school. The first performances in Slaný in the Czech language took place approximately one hundred years later in the year 1820. In the year 1845 the first amateur acting society came into being, initially playing in the inn 'V Templu' and later in the year 1846 renting the left wing of the college of the order of Piarists where a permanent theatre was consequently established. The performances were mainly in the Czech language starting in the year 1857. The amateur association had to move out of the college in the year 1877. Soon after, in the year 1879, the members of the association came up with a new proposal, voicing for the first time the need for a permanent town theatre at a meeting of the Civic Association. A theatre committee came into being, their goal being to initiate the preparatory work for the formation of an association for the construction of a theatre in Slaný.
The committee began its activities by issuing shares which were primarily purchased by Slaný citizens. They succeeded in accumulating 12,000 florins over less than three years. The founding meeting of the Association for the establishment of a shareholder theatre took place in the year 1881 already with 203 members with 569 shares.
The association purchased a plot of land on the edge of the 'New Town' between present day Wilsonova and Divadelní streets in the year 1881 with, however, unfortunately only half of the needed area; the remainder was purchased at a later point which also had an impact on the appearance of the theatre. That same year a competition was announced for the construction of a theatre building. 16 designs were submitted which were handed over for evaluation by representatives of the association to Josef Schulz. Schulz awarded the first prize to a design by the Prague architects Antonín Wiehl and Jan Koula, gave the second prize to the design by Vratislav Pasovský and third to the project of his assistant at building construction Jindřich Fialka, who later in the year 1893 also participated in the competition for the construction of the Pardubice theatre where he received the first prize. Unfortunately, the first impressive Neo-Renaissance design by Wiehl and Koula failed to correspond to the requirements of the limited construction plot and the administration commission, after thorough discussion, finally decided on the design by Jindřich Fialka who in the end actually adapted the plans in accordance with the suggestions of his professor. The foundation stone was ceremonially placed on the 24th of June 1882 with the construction work taken on by the Prague builder Adolf Havel under the supervision of the Slaný builder František Štech. The theatre was completed in the year 1883 and ceremonially opened with a performance of the historical drama Primátor by Ján Kollár on the 30th of December.
The original name of the town theatre was changed to Divadlo Občanské záložny (Theatre of the Civic Savings Bank) in the year 1888 when the building became the property of the Civic Savings Bank. The town of Slaný took over ownership of the building from the Civic Savings Bank in the year 1948 and renamed it Divadlo Zdeňka Nejedlého (Zdeněk Nejedlý Theatre); today the building once again carries the name Městské divadlo (Town Theatre).
The first major reconstruction to the theatre came about in the year 1904, in particular with adaptations to the stage, fly loft and trap door. A storage area was built onto the southern façade of the theatre in the year 1938 only to be consequently made into a stage turntable ten years later. Certain parts of the theatre were seemingly in a catastrophic state in the 1980s with the roof, electrical and stage equipment being repaired. Additionally, the auditorium, corridors and staircase were reconstructed. Over the years 1991–2001 the theatre building underwent the most significant renewal work according to a design by the architects Jaromír Pizinger and Helena Tůmová. This consisted of the modernization of the stage technology and the complete reconstruction of the audience parts of the theatre, including the painting and stucco work.
The theatre is a free-standing building in the Neo-Renaissance style (land parcel no. 575, Wilsonova 3) covered by a system of saddle and hip roofs. Due to the fact that the theatre association had not been successful in purchasing a sufficiently large plot of land, the building had to be oriented along its longitudinal axis in parallel fashion with today's Wilsonova street, while the entrance (western) façade faces out on the side Divadelní street. The architectural design concerns only the northern and western façades of the building which has an irregular quadrangular ground plan.
Bays just out at the edge axes of the entrance five-windowed façade while the centre trio open up with vaulted portals on the ground floor. The large windows on the first floor are crowned by profiled archivolts with voussoirs at the top. Ionic half-columns are situated on the pillars between the windows with the moulding above them bearing the engraved inscription MĚSTSKÉ DIVADLO (Town Theatre). The external bays have large aedicule windows on the first floors with triangular frontons and balustered parapets. Similar work can be seen in the bay in the first of the nine windows of the northern façade, while additional surfaces on the first floor contain right-angled windows under straight hood mouldings separated by flat pilasters. The moulding above windows 2 through 5 contains the inscription in stucco DIVADLO OBČANSKÉ ZÁLOŽNY (Theatre of the Civic Savings Bank). The final four jut out with another storey of the fly loft tower with half-circular vaulted windows. The ground floor of both façades have bossage with parapet above a marked crowing cornice (above the double corner bays). The front and rear walls of the fly loft tower are crowned by a triangular gable.
Two separate stairways leading to the balcony and gallery lead along the sides from the rectangular vestibule. The foyer on the first floor repeats the floor plan of the vestibule; originally housing a statue by Josef Kajetán Tyl from the year 1889. Four entrances whose positions correspond to the original design of the ground floor lead from the lobby to the slightly sloped parterre. This is additionally the case for the part of the ground floor designated for standing room. The auditorium on lyre-shaped floor plan is lined by a balcony and a gallery held up by cast-iron columns with decorative capitals. The parapet contains a gilded, rectangular panel with rosettes in the middle. The loges were originally only along the sides of the auditorium on the ground floor, four on each side. At present the parterre contains only ten rows of seats and at the termination an area for standing room. The flat ceiling of the auditorium contains a painting by the Slaný native and amateur actor Karel Vacek who was also responsible for the original painted theatre curtain, unfortunately destroyed at the end of the 1950s. The central motif of the décor of the ceiling is a coloured circle copying the shape of the termination of the auditorium with a ventilation grating in its centre surrounded by vegetative motifs with lyres and masks. The coats-of-arms of the town of Slaný and the Czech Kingdom are placed in the spandrels at the stage portal.
Sources and Literature:
- Scheinpflug, Karel: Ochotnické divadlo v Slaném; Slaný 1895, s. 1-35
- Slanský obzor; roč. XXVIII, 1920,s.45,51,57,67
- Verner, Emil: Padesátiletí spolku divadelních ochotníků v Slaném a jeho čtyřicetiletá činnost v divadle Občanské záložny Slaný; Slaný 1923,s.11-17
- Čížek, Josef: Divadlo občanské záložny v Slaném, in: Slanské večery, 1928,s.3-9.
- Štech, Václav: Vznik a otevření divadla v Slaném, in: Slanské večery, 1928, s.19-29
- Javorin, Alfred: Divadla a divadelní sály v Českých krajích – díl I. – Divadla; Praha 1949, s.276-277
Tags: Austria-Hungary, Neo-Renaissance, Belle Époque, terraced house
Author: Ludmila Hůrková
Ludmila Hůrková:
F. X. Šalda Theatre, Krušnohorské Theatre Teplice, Highland Theatre, Chamber Theatre Plzeň, Municipal Theatre Mladá Boleslav, Town Theatre in Most, City Theatre Kladno, Town Theatre Jablonec nad Nisou, House of Culture and Trade Unions (DKO), Municipal Theatre of K. H. Mácha Litoměřice, Town Theatre, Lubomír Lipský Theatre, North Bohemian Theatre of Opera and Ballet Ústí nad Labem, Municipal Theatre Žatec, Town Theatre Žďár nad Sázavou, Alfa Theatre, City Theatre Chomutov, Passage Theatre, National HouseTranslator: David Livingstone
David Livingstone:
DISK - Theatre of the Theatre Faculty of the AMU in Prague, F. X. Šalda Theatre, Krušnohorské Theatre Teplice, City Theatre Brno, National House (with the Town Theatre Prostějov), Town Theatre in Most, Zlín City Theatre, Moravian Theatre Olomouc, National Theatre, Estates Theatre, City Theatre Kladno, Jára Cimrman Žižkov Theatre, Design Competition for the Haná Theatre in Olomouc in the years 1921-1922, Town Theatre Jablonec nad Nisou, Tyl Theatre Kutna Hora, Palace Theatre in Litomyšl, Town Theatre, Jiří Myron Theatre, Antonín Dvořák Theatre, J. K. Tyl Theatre Třeboň, North Bohemian Theatre of Opera and Ballet Ústí nad Labem, Roškot Theatre, Municipal Theatre Žatec, Janáček Theatre, Reduta Theatre, New Stage of the National Theatre, Karlín Musical Theatre, Braník Theatre, Kačina Château Theatre, Alfred in the Courtyard Theatre, Stone Theatre, Strašnice Theatre, Semafor, Competition for the Design of the People's Theatre in Moravská Ostrava in the year 1921, Architectural competition for the design of the Czech National Theatre in Brno, 1936-37, Kozel Château Theatre, Palace Theatre in Mnichovo Hradiště, Theatre Na Fidlovačce, Centre for Experimental Theatre - Goose on a String TheatreAdditional information
No information has yet been entered
Add information


