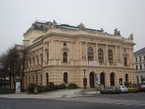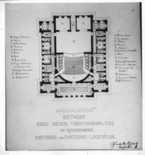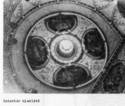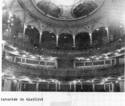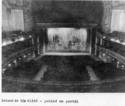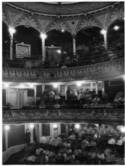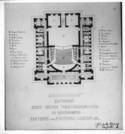F. X. Šalda Theatre
Ferdinand Fellner, Hermann Helmer
alias Stadttheater (1881–1945), North Bohemian Theatre of F. X. Šalda Liberec (1958–1959), F. X. Šalda Theatre (1959–), Regional District Theatre Liberec (1948–1950), North Bohemian Theatre Liberec (1950–1958), Land Regional Theatre in Liberec (1945–1946), North Bohemian National Theatre Liberec (1946–1948)nám. Dr. E. Beneše 184/22 | |
| show on the map | http://www.saldovo-divadlo.cz/lang/cs/ |
Important events
The inauguration performance was Wilhelm Tell by Friedrich Schiller.
People
He built mainly representative buildings for metropolitan middle class. His concept stays loyal to straditional schemes and focuses on the recently enriched clientele, who sought corresponding expression of their social status. Beside this he build many synagogs. His means of expression mirriors the estetics of Revival architecture.
Source: ArchitektenlexikonArchitect and professor in Jablonec nad Nisou, disciple of Josef Zítek. He was engaged in several public tenders, for instance theatre in Liberec.
In:
Vlček, Pavel a kol. : Encyklopedie architektů, stavitelů, zedníků a kameníků v Čechách, str. 631 , Praha 2004.
German architect, who studied by Herman Nicolai . Known for the early use of Renaissance Revival style.
Source:
More theatresWas a typical representative of late his Revivalism , prefering traditional means of expression, although he was also opened to modern methods of construction and use of materials as shows the building of Colonnade in Mariánské lázně.
Source:
The buildings , which emerged from his cooperation with Hans Miksch, mirrors the wide range of different stylistic forms, which were used by late Revivalism, albeit they were also open to modern methods of construction and materials as the example of Colonnade in Mariánské Lázně shows.
Source: architektenlexikon.atNot much well known builder and architect in Liberec.
In:
Vlček, Pavel a kol. : Encyklopedie architektů, stavitelů, zedníků a kameníků v Čechách, str. 93, Praha 2004.
History
The so-called Soukenické Theatre in Liberec burned down in the year 1879 (whose owner was the wealthy cloth making guild of Liberec). The theatre stood at the eastern end of the northern front of today's Sokolovské square. In similar fashion as with other towns in Northern Bohemia, a so-called Theaterverein had come into being in Liberec which announced a collection amongst the inhabitants in the year 1880. The collection soon consisted of an amount of 50,000 guilders, while additional money, 60,000 guilders, came from a contribution from the Liberec savings bank.
A locale on the so-called Gründel was chosen for the new theatre. A public competition for the project was declared in the year 1880 and closed in March 1881. 22 projects were submitted. The project by the architects Hans Miksch and Heindrich Niedzielský from Vienna were awarded the first prize while the second prize went to Bernard Schreiber the architect of the Teplice town theatre from the year 1874. The Liberec builders J. Sachers and J.Gärtner, whose construction firm later carried out the actual building of the theatre, were among those not to receive an award along with Adolf Bürger from Liberec, Oskar Titz from Berlin and Robert Stübchen from Prague.
The final report, however, of the evaluation committee came to the conclusion that none of the highest awarded designs could not be carried out for the amount of 150 000 guilders which the theatre association had available. After unsuccessful negotiations with the authors, representatives of the theatre association and the town decided to address the studio of Ferdinand Fellner and Hermann Helmer in Vienna who were able to prepare a more economical project with a smaller budget.
On the 13th of July 1881 the architects submitted their plans calling for a capacity of 718 seats and room for 262 standing room. The foundation stone was ceremonially laid on the 15th of September 1881 while the first digging of the foundations for the new building went underway on the 29th of September by the company Sachers and Gärtner. Due to the unstable subsoil the planned work has to be extended. A major tragedy also occurred at the time of the construction in the year 1881 with the fire in the theatre on the Ringstrasse in Vienna. This unexpected event led the civil servants in the monarchy to introduce stricter safety regulations for theatre buildings. The architects for the Liberec theatre consequently had to immediately react to the new situation, in particular with a decrease by 200 places to the theatre's capacity. Despite major efforts the construction could not be completed by the established term, although it was finally ready with a delay of only three weeks. On the 29th of September 1883 the final stone was ceremonially placed and operations were begun with a gala performance of the drama Wilhelm Tell by Friedrich Schiller.
Over the course of the 20th century the theatre underwent a range of adaptation and reconstruction interventions. One of the first took place in the year 1906 when the gas lighting in the theatre was replaced by electricity. A number of the loges were removed on the ground floor and in all probability on the balcony as well over the period of 1908 –1922. The stage received a circular back cloth in the year 1925. After the year 1945 the sculptures of griffons, viewed mistakenly as symbols of Germanism by the Czech inhabitants of Liberec, were removed from the main staircase at the time. Further reconstruction work was carried out after the year 1956, gradually almost up until the end of the 1960s when adaptations to the auditorium took place. The central alley in the parterre was removed while the original pews were replaced with new seats. The floor of the stage was also repaired with marble laid in the areas for visitors. in the year 1966 measures were taken to rectify structural damage resulting from the annex of a storage area and changing rooms from the years 1939-40.
The management of the theatre succeeded in pushing through further adaptations during the 1980s when the roof of the theatre was in an almost catastrophic state. When carrying out work on the cladding, further roof and façade elements in desperate need of repairs were discovered. Consequently, immediately that following year reconstruction work on the façades and decorative roof elements were initiated with the participation of Vladimír Preclík and Pravoslav Rada amongst others. Further work carried out in the beginning of the 1990s built upon these adaptations. These were performed in particular according to designs by the architectural office Union Arch, in particular by Pavel Švancer and Pavel Vaněček. A theatre club and later a restaurant came into being in the areas of the former boiler room of the theatre. A new sound cabin on the ground floor of the auditorium was created in the year 1994 while the space of the old sound cabin on the first balcony was adapted for the mayor's loge. The horizontal construction of the balconies were carried out along with a decrease in the number of seats. The area for the audience in the galleries was disbanded and the space of the former dressing room on the top floor was expanded and now functions as a snack bar. Over the course of the 1990s the painted curtain was also renewed, this being the work of Petr Bareš with Jiří Brodský (1994) along with the stucco décor of the auditorium (1996). The originally named Stadttheater was changed after the year 1945 to the Severočeské národní divadlo (North Bohemian National Theatre) and from the 1948 carries the name F. X. Šalda Theatre.
The theatre in the Neo-Baroque style is a free-standing building in the northern part of today's Dr. E. Beneš square. Its main (southern) five-window scheme façade contains a central three-windowed bay and three arched entrances on its ground floor. A stucco cartouche with the coat-of-arms of the city of Liberec is situated at the top of the central arch above side entrance mascarons. The first floor of the bay is made up of the back of the loges with six fluted Corinthian columns and the balustrade. The shafts above the pedestals of the columns contain cartouches, two central with the coat-of-arms of the city of Liberec and the remaining with the monogram SRT (=Stadt-Theater-Reichenberg). Two vases with female mascarons are situated on the socles between the side columns. The vaulted windows frame an archivolt with a voussoir and vegetative décor at its top. The spandrels of the windows are supplemented by half-reclining female figures. The edicula windows of the side axes are crowned by segmented gables with the circular windows of the upper half-storey articulating the façade above them.
A baluster parapet and four sculptural groups are situated above the main cornice. Above the bay on the right is a group representing Art Spreading the Fire of Enlightenment: a woman carrying a torch pours oil into a vessel held steady by a putto with Enlightenment represented by the putto standing on the left. The group standing on the left hand side is made up of a sculptural group of Apollo with two putti riding on a dolphin. There are a group of three muses above both corners.
Both side façades have almost identical articulation with the six windowed scheme corresponding to the auditorium section behind the protruding axis of the staircase. This is followed by the three-windowed bay of the stage section of the final receding axis. The surface of the group floor is modelled by belt bossage articulated into the half-circular window springers. The first floor contains edicula windows under segmented frontons repeating the shape of the windows in the side axes of the main façade. The particular axes are separated on the ground floor by pilasters with rustification. The Corinthian half-columns on the first floor hold up entablature crowning the entire façade.
The later annex of the former costume storage area and dressing rooms protrudes out in front of the rounded northern façade with the bays of the staircases. It has a spacious right-angled entrance leading directly to the stage.
The entrance vestibule has a rectangular ground plan on the southern side with bevelled corners. The landings of the main stairway leading to the balcony and galleries are separated from the space of the vestibule by arcades supported by marble columns with Tuscan capitals. The foyer has a flat roof with large cavetti on the level of the balcony supplement from both sides by alcoves arched with trough-shaped vaulting. These are again separated from the foyer by an archivolt with a blind arch supported by Corinthian columns. The entrance and social areas are enlivened by subtle vegetative stucco work and the gilded metal work of the original decorative lighting.
The auditorium has a letter U shaped ground plan and is significantly cambered. The centre of the balcony and galleries consists of a steeply rising amphitheatre. Four loges were originally situated along the sides of the parterre and edges of the balcony. At present the number has been reduced to two. The arcades of the galleries parallel the shape of the lunettes with slightly protruding vaulting housing paintings by the Viennese painter Heinrich Löffler in the oval stucco frames. The depictions of various musical genres serve to characterise the four stages of human life: merry music symbolising childhood, romantic music symbolising youth, military music symbolising adult male life and classical music expressing old age. The balcony and galleries are supported by metal columns whose parapets are decorated with gilded stucco work. The decorative stucco décor is also employed generously in the decoration of the tabernacles of the proscenium loges and in the lintel of the rectangular stage portal containing in its centre a cartouche with the coat-of-arms of the city of Liberec. Below this in a belt were five medallions with portraits of W.A. Mozart, J.W. Goethe, L.V. Beethoven, Friedrich Schiller and Richard Wagner. The painted curtain is the work of the Vienna painters Franz Matsch, Gustav Klimt and Ernst Klimt. The main theme is the Triumph of Love with a central scene of a marriage boat pulled by a group of Amorini.
Sources and literature:
– Archiv stavebního úřadu MěÚ Liberec, Stavební dokumentace divadla F. X. Šaldy, č. p. 462
– Archiv NPÚ Liberec, složka Divadlo F. X. Šaldy
– Alfred Javorin, Divadla a divadelní sály v českých krajích I. Praha 1949, s. 103–105
– Hans-Christoph Hoffmann, Die Theaterbauten von Fellner und Helmer. München 1966
– Libuše Horáková, Ze starého Liberce 1352–1945. Liberec 1970, s. 23
– Svatopluk Technik, Stavební památky Liberce: Romantismus a historismus – A. veřejné budovy. Liberec 1988 (Zprávy České besedy 62), s. 13
– Vojtěch Ron, O starém divadle v Liberci. Liberec 1994 (Zprávy České besedy 77)
– Jan Strnad (ed.), Městské divadlo v Jablonci nad Nisou. Jablonec nad Nisou 1998, s. 81
– Roman Karpaš (ed.), Kniha o Liberci. Liberec 1996 (2. doplněné vydání 2004), zejm. s. 192–194 aj.
– Gerhard Dienes (ed.), Fellner & Helmer: Die Architekten der Illusion: Theaterbau und Bühnenbild in Europa (anlässlich des Jubiläums 100 Jahre Grazer Oper). Graz 1999
– Jiří Hilmera, Česká divadelní architektura. Praha 1999, s. 39–40
– Jiří Janáček, Čtyřikrát městské divadlo Liberec (Stadttheater Reichenberg) 1883–1938. Liberec 2004, s. 9–16
Tags: Fellner and Helmer, Austria-Hungary, Neo-Renaissance, Belle Époque, detached building, prestige building
Author: Ludmila Hůrková
Ludmila Hůrková:
F. X. Šalda Theatre, Krušnohorské Theatre Teplice, Highland Theatre, Chamber Theatre Plzeň, Municipal Theatre Mladá Boleslav, Town Theatre in Most, City Theatre Kladno, Town Theatre Jablonec nad Nisou, House of Culture and Trade Unions (DKO), Municipal Theatre of K. H. Mácha Litoměřice, Town Theatre, Lubomír Lipský Theatre, North Bohemian Theatre of Opera and Ballet Ústí nad Labem, Municipal Theatre Žatec, Town Theatre Žďár nad Sázavou, Alfa Theatre, City Theatre Chomutov, Passage Theatre, National HouseTranslator: David Livingstone
David Livingstone:
DISK - Theatre of the Theatre Faculty of the AMU in Prague, F. X. Šalda Theatre, Krušnohorské Theatre Teplice, City Theatre Brno, National House (with the Town Theatre Prostějov), Town Theatre in Most, Zlín City Theatre, Moravian Theatre Olomouc, National Theatre, Estates Theatre, City Theatre Kladno, Jára Cimrman Žižkov Theatre, Design Competition for the Haná Theatre in Olomouc in the years 1921-1922, Town Theatre Jablonec nad Nisou, Tyl Theatre Kutna Hora, Palace Theatre in Litomyšl, Town Theatre, Jiří Myron Theatre, Antonín Dvořák Theatre, J. K. Tyl Theatre Třeboň, North Bohemian Theatre of Opera and Ballet Ústí nad Labem, Roškot Theatre, Municipal Theatre Žatec, Janáček Theatre, Reduta Theatre, New Stage of the National Theatre, Karlín Musical Theatre, Braník Theatre, Kačina Château Theatre, Alfred in the Courtyard Theatre, Stone Theatre, Strašnice Theatre, Semafor, Competition for the Design of the People's Theatre in Moravská Ostrava in the year 1921, Architectural competition for the design of the Czech National Theatre in Brno, 1936-37, Kozel Château Theatre, Palace Theatre in Mnichovo Hradiště, Theatre Na Fidlovačce, Centre for Experimental Theatre - Goose on a String TheatreAdditional information
No information has yet been entered
Add information


