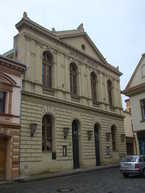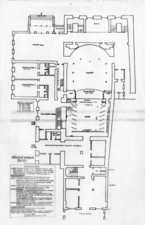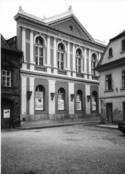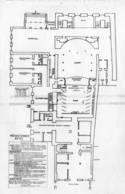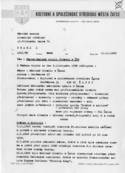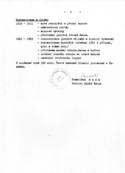Municipal Theatre Žatec
Dvořákova 27 | |
| show on the map | http://www.divadlozatec.cz/ |
Important events
People
History
At the beginning of the 19th century Žatec gradually became an important centre for hops production. Local industry also began to develop with a consequent impact on the cultivation of cultural life. Evening performances had been played in pubs in Žatec as early as the 1830s, as is documented, for example, by a theatre poster from the year 1839. In the year 1848 representatives of the town were given a proposal for the construction of a town theatre. Initially, there were considerations regarding adaptations to one of the already standing buildings in the town, for example the former Chapel of the Holy Cross which at that time housed the town guard. Finally, the town decided to purchase house land plot number 27 on today's Dvořákova street, at that time Rösselgasse street next to the inn At the White Horse on the 26th of April 1848. In February of that same year the provisional committee accumulated 200 shareholders for the construction of the theatre forming a business company with individual investment of 20 florins. Additional finance was obtained by the committee from various support collections from the citizens of the town and the surroundings. On the 16th of June 1848 the district adjunct Schulz presented construction plans which, after several adaptations, were approved and accepted by the theatre council. The Žatec builder Antonín Grimm took on the supervision of the construction work.
The foundation stone was ceremonially laid on the 8th of July 1848. The gala opening of the building occurred on the 22nd of April 1849 with the first performance by Žatec German amateur actors, a comedy by Eugene Scribe (later news spoke of a completely unknown work The Value of a Woman). Other reports, however, stated that they began with a play in September 1850 “in the newly built and tastefully furnished Žatec theatre” with the owner of a travelling theatre Joseph M. Kotzky. This travelling theatre company would visit Žatec regularly with a strong tradition of amateur theatre also lasting here almost up until the present. The original name Stadttheater was changed to the Czech form of Městské divadlo (Town Theatre) after the year 1945, this being the current name today.
According to period photography the theatre building had a high parapet articulated by circular windows framed by pilasters with Doric capitals at the time of its creation. This was apparently taken down at a later point during repair work to the roof. The balcony and gallery in the auditorium were originally different being less extended into the hall. The orchestra pit also had smaller dimensions The auditorium in all probability contained only one so-called 'governor's' loge.
Gas lighting was introduced to the theatre, the auditorium and stage, in the year 1871 by the town. Adaptations to the balconies and galleries were also carried out, with their floor plan preserved up until the present day. The governor's loge was also removed, only to be replaced with a loge in the proscenium. The theatre was no longer able to meet with the technical and safety requirements in the year 1904 and was consequently closed up until the year 1910 when a new plan came about for reconstruction and adaptation work to the structure. A new safety staircase up to the gallery was added to the theatre on the eastern part and an iron curtain was installed. The changing rooms, missing in the theatre up until that time, were added to all of the floors of the building. Repairs to the roof also took place. The theatre was once again ceremonially opened in the year 1911.
The theatre underwent major reconstruction work over the period between the years 1960 and 1969. The designer of the renewal of the theatre was a collective of architects from the Regional Design Centre in Ústí nad Labem. The floor plan of the theatre building was preserved with the exception of small adaptations. Only a two-storey outbuilding for changing rooms was added at the eastern façade. The interiors were adapted in the spirit of period design and in accordance with the possibilities of the current suppliers. The original stucco décor and overall blue-white interior was suppressed in favour of the unification of the 1960s. This was equally the case with the furniture as well as the wood and metal elements of the décor of the theatre. The main façade of the building was also reconstructed with the original rustification on the ground floor replaced by stucco lesene arcades with depressed arches. The entrance to the theatre was moved to the new annex structure, with the removal of the high parapet also probably at that time. The main façade was once again returned to its appearance from the beginning of the 20th century in the year 2003 while the main entrance was returned to the ground floor of the original building.
Present state:
The theatre building constructed on an oblong, elongated ground plan is a terraced structure facing north with its four-windowed two-storey main façade. The original detailed design has only been preserved on this particular façade. The main entrance leads through two vertical, elevated vaulted portals in the central axes of the façade, with half-circular vaulted windows in the other axes. Imitation bossage models the ground floor façade above the flat socle. The first floor has segmented pilasters mostly doubled holding up acanthus capitals. The windows here have profiled half-circular archivolts with voussoirs, decorated with acanthus leaves and reel and bead. The sunken window parapets are complemented by balustrades. Bay leaf wreaths with ribbons are situated in the spandrels. The frieze of the crown entablature bears the name of the theatre while the cornice is supported by volute corbels. A triangular gable with an oval opening in the centre and with plant acroterion on the top and corners is situated above the inner double windows.
The inner layout of the theatre is given by the limited dimensions of the narrow street land lot. The rectangular vestibule with the main entrance has a triple, reverse L-staircase with the original banisters, linking up all of the levels of the auditorium, behind the exterior windows of the façade. The auditorium has a rectangular floor plan culminating in a half-circle, loges in the proscenium with slightly convex parapets and an amphitheatre arrangement of the balconies, with the shape of the layout of the first balcony undulating in a convex/concave fashion. The original four open loges were in all probability along the sides of the parterre and on the balcony. The balcony and galleries have cast-iron columns. The only elements preserved from the original décor of the auditorium are the massive profiled cornice surrounding the warped stage vaulting, the mascarons of the capitals of the columns bearing up the balconies and galleries and the profiled cladding of the balconies and loges. The auditorium seats are from the 1960s as is the light veneer cladding of the walls which apart from the auditorium also appear in the adjoining spaces. The auditorium is lit up by a central circular chandelier carried out in the style of the period of the final reconstruction. The longitudinally designed parts fulfilling the role of workshops, changing rooms and theatre facilities are located behind the stage.
The painted curtain by Oskar Brázda was created and dedicated to the theatre in the year 1948 on the occasion of the thirtieth anniversary of the founding of the Czechoslovak Republic with an appropriate, for the period, dedication to the 'Liberating Red Army'. The tapestries with the name 'Žatecké divadlo' (Žatec Theatre) in the entrance vestibule were created by the artist Lubomír Fárka in the year 2003.
Sources and Literature:
Archiv stavebního úřadu MěÚ Žatec, stavební dokumentace Městského divadla, č.p.27.
- Deutscher Bühnenalmanach; Berlin 1851 s. 259-260.
- Saazer Anzeiger, Žatec, ročníky 1918-1921.
- Javorin, Alfred: Divadla a divadelní sály v českých krajích, Praha 1949, díl I.- Divadla, s.315-316.
- Kulturní měsíčník Žatecka, Žatec, ročníky 1977,1999.
- Venclík, Jaroslav: Rozhrnutá opona minulosti, Žatec 1999, s.1-39.
- Hilmera, Jiří,: Česká divadelní architektura; Praha 1999, s. 21.
- Kuprová, Jana: Žatecké divadlo v prvních letech po vzniku ČSR, Sborník okresního archivu v Lounech 10/2001, s. 229-264.
- Ebelová, Ivana & Holodňák, Petr ed.: Žatec, Praha 2004, s.286,321-323,347,409,464.
Tags: Classicism, Austrian Empire, terraced house
Author: Ludmila Hůrková
Ludmila Hůrková:
F. X. Šalda Theatre, Krušnohorské Theatre Teplice, Highland Theatre, Chamber Theatre Plzeň, Municipal Theatre Mladá Boleslav, Town Theatre in Most, City Theatre Kladno, Town Theatre Jablonec nad Nisou, House of Culture and Trade Unions (DKO), Municipal Theatre of K. H. Mácha Litoměřice, Town Theatre, Lubomír Lipský Theatre, North Bohemian Theatre of Opera and Ballet Ústí nad Labem, Municipal Theatre Žatec, Town Theatre Žďár nad Sázavou, Alfa Theatre, City Theatre Chomutov, Passage Theatre, National HouseTranslator: David Livingstone
David Livingstone:
DISK - Theatre of the Theatre Faculty of the AMU in Prague, F. X. Šalda Theatre, Krušnohorské Theatre Teplice, City Theatre Brno, National House (with the Town Theatre Prostějov), Town Theatre in Most, Zlín City Theatre, Moravian Theatre Olomouc, National Theatre, Estates Theatre, City Theatre Kladno, Jára Cimrman Žižkov Theatre, Design Competition for the Haná Theatre in Olomouc in the years 1921-1922, Town Theatre Jablonec nad Nisou, Tyl Theatre Kutna Hora, Palace Theatre in Litomyšl, Town Theatre, Jiří Myron Theatre, Antonín Dvořák Theatre, J. K. Tyl Theatre Třeboň, North Bohemian Theatre of Opera and Ballet Ústí nad Labem, Roškot Theatre, Municipal Theatre Žatec, Janáček Theatre, Reduta Theatre, New Stage of the National Theatre, Karlín Musical Theatre, Braník Theatre, Kačina Château Theatre, Alfred in the Courtyard Theatre, Stone Theatre, Strašnice Theatre, Semafor, Competition for the Design of the People's Theatre in Moravská Ostrava in the year 1921, Architectural competition for the design of the Czech National Theatre in Brno, 1936-37, Kozel Château Theatre, Palace Theatre in Mnichovo Hradiště, Theatre Na Fidlovačce, Centre for Experimental Theatre - Goose on a String TheatreAdditional information
No information has yet been entered
Add information


