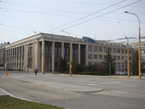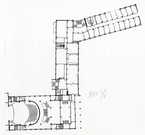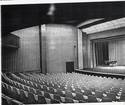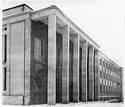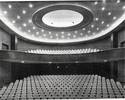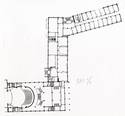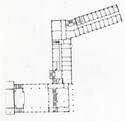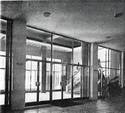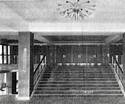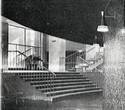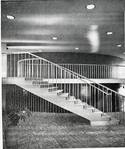House of Culture and Trade Unions (DKO)
Vladimír Machonin, Věra Machoninová
alias Regional House of Trade Unions, Culture House of the Revolutionary Trade Union MovementTolstého 1455/2, | |
| show on the map | http://www.dko.cz/ |
Important events
The competition for a design of the Regional Culture House in Jihlava took place at the end of 1955, won by Věra and Vladimír Machonin’s, preliminary and technical design was submitted in 1956 and operational design then in 1957.
The house of culture was ceremonially opened in 1961. The structure and its main room have been operating up to the present days only with minimal modifications.
Both the wings were raised by one storey with an extension according to the design by the author of the original building Věra Machoninová in 1994.
People
History
Apart of economic objectives, one of the important assignments of the first and even second Five-Year Plan of the planned socialist economy in Czechoslovakia in the 1950s was to procure full “ cultural life to the broadest possible masses of the society “. This aim was to be achieved by construction of culture houses, which represented a new building type in Czechoslovakia that was imported from the USSR, where the idea of community centres was born in original labourers’ clubs. According to the words of the trade press of that time, such a building should have provided spatial conditions for all the branches of cultural and social life in one architectural unit. Thus buildings were coming into existence that were oversized and located on the edge of historical city centres and sometimes even in their centres at the expense of their existing old buildings. The main ambition of these new cultural devices was the centralization of the existing cultural life of an entire region with a goal of gaining maximal control over the community life, often at the expense of the existing traditional cultural centres. It was not different in Jihlava of that time, where the municipal representatives of that time condemned for instance the Horácké Theatre to a gradual demise. Similarly as in the majority of cities, the construction of a monumental culture house was decided here as well by the Central Council of Trade Union, which was concentrated on organization of social and recreational activities and management of buildings serving to it.
An architectural competition for a design of the Regional House of Trade Unions in Jihlava took place in 1955 in a period of a turning point of styles, which was demonstrated in architecture as a diversion from hitherto Socialist Realism that had been officially promoted. For architects, that meant first timid attempts for a follow-up on contemporaneous architectural events beyond the western border and a return to the architectural tradition of pre-war Czechoslovakia. That was manifested in the submitted designs of the mentioned competition as well. Architects Věra Machoninová and Vladimír Machonin gave preference to a loosened ground plan over a constricted, classical one in their implemented design so it suit better the existing town structure. Thus a semi-closed space came into existence evoking almost a feeling of city cosiness and intimacy. On the other hand, classically compact or even puristic appearance was induced by the front elevation, which resumed the monumentality of the pre-war Czech modern and was not disintegrated by archaic and historicising details, which were required in this period.
A sop to the regime was only window mouldings in the first floor, parapet of the entrance portico and dormer-windows of a saddle roof, which appeared only within study sketches. A fully specific solution was insertion of a theatre and musical hall that were the main and indispensable rooms of all the emerging culture houses of that time into an uncommon position of one above the other. This layout brought about a lot of constructional requirements aimed especially to insulation of both the halls, at the same time it enabled integration of their entrance vestibules into continuous vertical space, which is mirrored by the high entrance portico and glass facade that is covered by it. The portico and main spatial volume of the building were located in the close vicinity of an important city communication and enabled visitors to naturally distinguish the most important and representative sections of the building. Although the building exterior still makes reference to the period of its emergence to some extent, the building interior is dominated by playfulness of the Brussels style, which was used by architects in their own designs of furniture, lights and interior accessories. At the same time, they attempted to induce the atmosphere of traditional historical interiors of similar importance by means of facing and ceiling layout of both the halls.
The authors, Věra and Vladimír Machonin’s, who later became a distinct couple of the Czech architectural stage especially in the 1960s and 1970s, also designed other important buildings as for instance the spa hotel Thermal in Karlovy Vary, shopping mall Kotva or building of the Czech embassy in Berlin. In the time of the competition in Jihlava, they belonged to the young incoming generation of architects and the construction of the house of culture in Jihlava was their first significant implementation.
The competition for a design of the Regional Culture House in Jihlava took place at the end of 1955, preliminary and technical design was submitted in 1956 and operational design then in 1957. The house of culture was ceremonially opened in 1961. The Jihlava Region was abolished in 1960 and the constructed building was given the new name Cultural House of the Revolutionary Trade Unions in Jihlava. In the present days, the building tenant is the company DKO Ltd., which name was translated into the present name of the cultural centre.
The structure and its main room have been operating up to the present days only with minimal modifications. The part of the building serving originally to club rooms and offices of ROH is rented for a major part today. Both the wings were raised by one storey with an extension according to the design by the author of the original building Věra Machoninová in 1994.
Present state
The layout of the building could be divided into three parts, to which three oblong wings correspond in the ground plan. The main and representative section of the building is the west wing with the musical and theatre halls adjacent to a frequented road. In its south-east corner, it is adjoined perpendicularly by the central wing, originally divided into small club rooms and halls. To them on the north, the east wing is adjacent in an obtuse angle that used to be an administrative wing for the Revolutionary Trade Unions Movement. The dominant section of the culture house building with the musical and theatre hall has the elevation oriented towards west into a semi-closed area between the other two building wings. The most important part of the building is naturally emphasized by a massive portico that is carried by low columns with marble cladding. The authors inserted two large bright vestibules serving to the adjacent halls one above the other in the interior side of the portico.
The lower vestibule serves as a main entrance area for the theatre hall. A three-flight staircase in its middle, which follows the rounded plan of the theatre auditorium by its shape, enables an access to semi-closed foyers in the lowest level of the theatre stalls and balcony.
The architects inserted other two staircases that lead from the ground floor into the first floor to the musical hall, closer to the entrance section of the lower vestibule and assigned a special area to it within an oblong service wing that serves both the vestibules at once. The vestibule in the first floor is two-level, the entrance to the actual hall is stressed by another staircase in the middle of its layout. The auditorium of the lower theatre hall has a horse-shoe shape in its layout on a steep gradient. The only balcony, reaching approximately to the third of the auditorium plan by its extent, has an impressively undulating plan, highlighted by a parapet of brown colour, which sharply contrasts with original beige seats. A chandelier, which concept evokes a shape of an oval stucco mirror, is inserted in the middle of the ceiling apart of spot lights. The musical hall has an oblong plan with a stage, which is tightly adjacent to the fly loft of the lower theatre hall in its layout. The interior is faced by panels from pear wood, the ceiling imitating a coffered ceiling, carries oval lights from milk glass.
A small theatre hall, originally a puppet theatre, and an oblong ballet hall are a component of the central wing that is adjacent to the west wing.
The Machonins cooperated on the realization of interior with architect Miloslav Mašek and several other artists. František Jiroudek is an author of a suspended painting in the vestibule of the musical hall, Arnošt Paderlík designed among other the appearance of the stained glass lighting the vestibules of the halls from the south side. The interior decoration was further made by J. Simota, František Burant, M. Nováková, K. Lapka, M. Zábranská and M.Fencl.
Literature:
– Julius Šif, O některých problémech naší architektury a soutěží na kulturní domy, Architektura ČSR XV, 1956, s. 467, 469, 470, 474, 475, 477
– Vladimír Langr, K výstavbě kulturních zařízení ve druhé pětiletce, Architektura ČSR XV, 1956, s. 480, 481, 482, 491
– Miloslav Cajthaml, Kulturní dům ROH v Jihlavě, Architektura ČSSR XXII, 1963, s. 149–155
– Jiří Hilmera, Česká divadelní architektura, Praha 1999, s. 143–144
– Radek Blecha, Historie domu kultury, in DKO s. r. o. Jihlava 1961–2001, Jihlava 2001, s. 2–6
– Lukáš Beran, Architekt Vladimír Machonin, Umění LII, 2004, s. 271–277
– Jiří Varhaník, Budova DKO má padesátku. Architekti si jí cení, Jihlavské listy 10. 12. 2011, on-line: http://www.jihlavske-listy.cz/clanek9855-budova-dko-ma-padesatku-architekti-si-ji-ceni.html
Tags: Culture house, Socialist realism, Communist Czechoslovakia, Brussels style
Author: Ludmila Hůrková
Ludmila Hůrková:
F. X. Šalda Theatre, Krušnohorské Theatre Teplice, Highland Theatre, Chamber Theatre Plzeň, Municipal Theatre Mladá Boleslav, Town Theatre in Most, City Theatre Kladno, Town Theatre Jablonec nad Nisou, House of Culture and Trade Unions (DKO), Municipal Theatre of K. H. Mácha Litoměřice, Town Theatre, Lubomír Lipský Theatre, North Bohemian Theatre of Opera and Ballet Ústí nad Labem, Municipal Theatre Žatec, Town Theatre Žďár nad Sázavou, Alfa Theatre, City Theatre Chomutov, Passage Theatre, National HouseTranslator: Jan Purkert
Jan Purkert:
Vienna State Opera, Theatre of Bolek Polívka, City Theatre of J.K. Tyl, Kolowrat Theatre, Theatre of Puppets Ostrava, Minor Theatre, Theatre on the Balustrade, Rokoko Theatre, Highland Theatre, South Bohemian Theatre, Jirásek's Theatre Česká Lípa, Chamber Theatre Plzeň, Chamber Venue Aréna, Minor Theatre Liberec, Town Theatre Český Krumlov, Palace Theatre in Nové Hrady, Municipal Theatre Mladá Boleslav, Naive Theatre Liberec, Silesian Theatre Opava, West Bohemia Theatre in Cheb, Karel Pippich Theatre, House of Culture and Trade Unions (DKO), City Theatre Kolín, Tyl's Theatre Lomnice nad Popelkou, Spa Theatre Luhačovice, A. Dvořák Theatre Příbram / The House of Culture, Oskar Nedbal Theatre Tábor, Masaryk's House of Culture (MKD), Hálek Town Theatre Nymburk, Pištěk's Arena Theatre, Dr. Josef Čížek Town Theatre Náchod, Theatre of Music Olomouc, Polish House, East Bohemia Theatre Pardubice, Lubomír Lipský Theatre, Fráňa Šrámek Theatre Písek, Kolár's Theatre, Municipal Theatre Turnov, Alois Jirásek Theatre, Town Theatre Znojmo, Town Theatre Žďár nad Sázavou, Town Theatre Železný Brod, Jirásek Theatre Hronov, Municipal Theatre in Broumov, J. K. Tyl`s Theatre, Dusík Theatre Čáslav, Palace Theatre in Český Krumlov, Revolving Auditorium in Český Krumlov, Theatre in the Wallenstein Palace Garden, Chamber Theatre Prague, RockOpera Praha, Uranie Theatre, Provisional Theatre, Spirála Theatre, Hanka‘s House, Božena Němcová Theatre, Na Veveří Theatre, Ta Fantastika (Black Light Theatre), Theatre in Řeznická, Palace Theatre, Comedy Theatre, Broadway Theatre, Studio Two, Image Theatre, Diviš Theatre, Architectural competition for the design of the Czech national Theatre in Brno, 1910-1913, Flat Theatre of Vlasta Chramostová, Alfa Theatre, Pardubice Competition 1961-1962, Archa Theatre, The Drama Club, Ypsilon Studio, Competition for a new Czech theatre in Prague, 1922, Cinema the World, City Theatre Chomutov, Cinema the Czech Paradise, Na Slupi Theatre, The unrealized design of the Liberated Theatre in Prague (1926-1927), Puppet Theatre in Louny, Smetana House, Vrchlický Theatre, Theatre of Petr Bezruč, House of Culture Ostrava, German House, Culture House Ostrov, By Firemen Theatre, Soběslav Culture House, Tyl's Theatre Rakovník, Municipal House of Culture Sokolov, Drama Studio, Palace Theatre in Valtice, Beskydy Theatre Nový Jičín, Palace Theatre in Žleby, Na Kovárně Theatre, Theatre in the House of Catholic Journeymen in Ostrava, Smíchov Arena Theatre, Theatres and theatre projects by Joan Brehms, Theatre Behind the Fence, City Theatre in Mnichovo Hradiště, Revolving auditorium Týn nad Vltavou, Musical Theatre Hodolany, A. V. Šembera's Theatre, Chrudim Theatre, New Town Theatre, Competition for the Realistic Theatre of Zdeňek Nejedlý in Prague, Minor stage Zlín, Arena theatres in Prague, Provisional Theatre, Palace Theatre in Měšice, A studio Rubín, All Colours Theatre, Pidivadlo, Radar Theatre, Na rejdišti Theatre, Viola Theatre, The Small Venue, Town Theatre, Kotzen Theatre, Old Drapers‘ Theatre, Radek Brzobohatý's Theatre, German House, Na Orlí Theatre, Quite a Great Theatre, Passage Theatre, Czech Theatre at the Lower Side in the Kajetán House, New Czech Theatre in the Růžová Street, Theatre hall in the building of the Women’s Homes, Continuo Theatre - Švestkový dvůr, Klub Mlejn, Comoedien-Haus, Town Theatre, Palace Theatre Duchcov, Comoedien-Haus, Palace Theatre in Teplice, Theatre in the Thun Palace, Municipal TheatreAdditional information
No information has yet been entered
Add information


