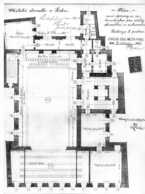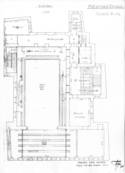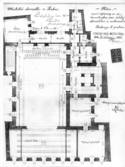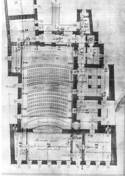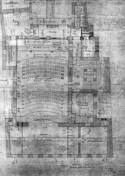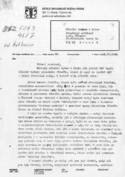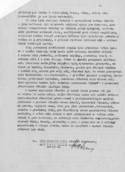Fráňa Šrámek Theatre Písek
Tylova 69/8 | |
| show on the map | http://www.centrumkultury.cz/page/6077/divadlo |
Important events
The old theatre was being adapted for theatre purposes again in 1902 according to the design by F. Vaně, the existing layout had not been modified considerably.
The building had not encountered any distinct spatial changes by other building adaptations in 1926 that were carried out by local builder František Řeháček.
People
Engineer, architect and builder mainly in Čáslav.
Source : Vlček, Pavel a kol. : Encyklopedie architektů, stavitelů, zedníků a kameníků v Čechách, str. 636 , Praha 2004.
More theatresCzech architect of late Revivalism and Art Nouveau . From his works: City theater in Plzeň and Pardubice, with Osvald Polívka carried out the construction of Municipal House in Prague.
Balšánek presented his theoretical views about theatre architecture within extensive series of lectures “ About building” in the course of 1913. He stated here that if somebody was evaluating objectively constructed theatres in Czech region in the last years, he “must certainly admit that within given conditions it was reached the maximum of meeting the modern needs without exception in every regard.” He labels the German reformatory, only “allegedly modern” endeavours and attempts to introduce an amphitheatrical type of theatre in Bohemia to be “ completely incorrect”. He associated them with Wagnerian productions pervaded by a ceremonial mood and participation of a cosmopolitan audience, which are “the aspects, which have nothing in common nor with an actual theatre purpose nor with its noble role – to be a people’s house”. He placed against the German effort the healthy ideas of folk theatre and reminded the ideas circulating in Russia endeavouring “that theatre would become the real centre for all social classes, longing for education, and in that sense that it would be connected with public libraries and tea houses” (see Antonín Balšánek, O stavebnictví, Architektonický Obzor XII, 1913, s. 137).
More theatresHistory
The first production in Písek, supported by archival evidence, was a religious play named “The mystery of the love of Christ the Lord, already created in innocent Joseph”, performed with a financial subsidy of the municipal council in the decanal church of the Virgin Mary as is supported by a prospect from 16th April of 1756 written in Latin. However, the tradition of religious plays in the city is dated back minimally to the 1690s, when Bohumír Bílovský, a popular preacher, was a deacon in Písek, who “ used to organize religious plays in Písek always for the day of St. Joseph when crowds of people came together for this“ (Jan Matzner). The first secular performance was staged in Písek in 1765. Amateur actors performances were hosted in halls of inns at first. Only in 1786, the theatricals acquired a first permanent room in a hall of the local grammar school in the former inn U černého koníčka (Malé náměstí 76). The theatricals played here until 1794, when they were forced to move out. They returned afterwards on a provisional stage in various inns in Písek, for instance to the hall of „U černého orla“, or they performed in various public buildings. The theatricals and roaming troupes for a rent played in a theatre – one storey building- from 1817 so called “stodola” (a barn) (litter and fodder was stored in its loft) that was built by merchant Jan Otto with his own money in the yard of his own house in Heydukova (former Floriánská) Street. The hall with a dimension of 18 x 16 m, lit by three narrow windows, built in a Neo Gothic style, was entered directly through a wooden two flight staircase. Cloak rooms were located outside the building, the stage was lit by candles. A gallery, located against the stage, had a flat floor. It was played here until 1866.
In spite of general agreement about the need of a new building of a permanent theatre, one had not succeeded in realising neither the intent of inserting a theatre into the structure of a new building of a grammar school, nor the idea of municipal builder Spiesse, who proposed to insert the theatre into the premises of the old Písek castle. A stage should have occupied the castle chapel, a theatre hall with a semicircular gallery in the first floor should have been built on a vacant area of the castle courtyard, which columnar corridor should have served as an emergency exit from theatre cloak rooms.
Písek theatricals found their permanent seat in the so called Rifleman House behind the municipal orchard in the north part of the city. The house was built according to the design by Václav Tkadlec (after his death, the building direction was taken over by builder and city councillor J. Bečka) in 1865 – 1868. Its former dancing hall was converted for theatre purposes by builder Spiesse. An uncommon layout was spread behind a Neo Roman style exterior: the coulisse of the front elevation covered the stage sector whereas an auditorium with a flat floor of the stalls, used for dances, had a side entrance from within the block. Albeit the direction of the building of the Písek theatre was transferred into hands of a tobacco factory in 1890 (the theatre had remained in their hands up to 1901), theatrical activities did not fade away completely. It was played in various halls, mostly in a hall of the Sokol organization. At the very down of the 19th century – in 1898- the association invited for delivery of sketches for a new theatre building with a capacity of circa 1000 or 1200 persons that had to be designed in the east part of the municipal orchards. It addressed the designers Bečvář & Neuwirth working in the Viennese atelier Helmer & Fellner, and young Czech architect Antonín Balšánek, who became renown shortly before as an author of the realized design of a new theatre in Pilsen. The reports describing both the competing designs in the local newspaper Otavan and Písecké listy (year. 1898) were in favour of Balšánek’s effort for a monumental volume, conceived effectively in a silhouette, with a massive cupola above the frontage and Neo Renaissance architectural vocabulary. Economical conditions did not allow the city to implement neither of the designs for a new theatre building at all in the end.
The old theatre was being adapted for theatre purposes again in 1902 according to the design by F. Vaně, the existing layout had not been modified considerably, but the side galleries were prolonged along the entire length of the side walls in the auditorium at that time and the electrical lightning was given to the theatre. The building had not encountered any distinct spatial changes within other building adaptations in 1926 that were carried out by local builder František Řeháček with disbursements of 246.000 Crowns. “ The Cooperative for Construction of a New Theatre in Písek” had been established already in 1914, but the wartime strangled its activity and afterwards the Cooperative perished in 1924. In 1934, when the theatre was seized by the army because of the lack of quarters for an enlarged army garrison ( it was used up to the year of 1937; the theatre furnishing and all the set pieces were destroyed during the stay), the activity of the Cooperative for Construction of a New Theatre in Písek was resumed. After certain hesitation, the membership of the Cooperative, of which chairman was Julius Hessler, decided to reconstruct the existing theatre building according to the design by architect Václav Svoboda from Čáslav. A building consortium of Vilém Pejša, Josef Lid and Václav Bartuška had realized the construction that was in progress from the May of 1938 to early Spring of 1940. The reconstruction of the theatre was carried out with the costs of 1.400.000 Crowns. The street frontage of the theatre acquired a new Neo Classicist facade with the ground floor articulated by a rhythm of series of cylinder columns and five bay composition of higher storeys. The central part of the facade was visually flanked by a pair of pavilions, projecting above a crowning cornice, covered by mansard roofs. The interior of the building underwent considerable change: the stage part was moved from the main facade into the inner of the block, and vice versa, the auditorium section with an ascending floor, front balcony and side box band was transferred behind the street frontage. The total capacity was 630 seats (including the balcony) in the completed theatre.
The Fráňa Šrámek Theatre (the building has carried the new name since the beginning of 1991) was closed up from the January of 2008 due to critical state of the ceiling and truss. After an extensive reconstruction had been carried out, by which the facade and building roof were repaired, the equipment of the auditorium and stage modernized (lightning, sound system, seats, air conditioning), windows and doors from the 1930s renovated, the theatre was reopened for public on 10th of October 2010. The spatial layout has remained unchanged, but the capacity of the auditorium sector was lowered from the original number of 540 seats to the present 399 seats. The reconstruction required the disbursements of 80 million of Crowns.
Literature:
- Otavan I (XXXVI.), č. 9 (15.11.)
- Písecké listy XXXXIV (1940), č. 5 (1.2.)
- František Lipš, Divadlo v Písku. Historická studie, Písek 1938.
- Jihočeská jednota II, 1940, č. 7 (26.1.) a č. 9 (2.2)
- Alfréd Javorin, Divadla a divadelní sály v českých krajích. I. Divadla. Praha 1949, s. 169-170.
- R. Rotbauer, Divadlo a film. In: Almanach 750 let města Písku, Písek - Vimperk 1993, s. 260-286.
- Jiří Prášek, Písecké ulice, Písek 1998, s. 101-102.
- Písek na starých pohlednicích, Písek 1999, s. 68.
- Jiří Hilmera, Česká divadelní architektura, Praha 1999, s. 32-33, 51, 60-62, 65, 135.
- Zdeněk Javůrek - Jan Kotalík, Písek ve fotografii 1860-1918, Písek 2007, s. 178-179.
Tags: Neoclassicism, Austrian Empire, Neo-Romanesque
Author: Pavel Panoch
Pavel Panoch:
City Theatre of J.K. Tyl, Karel Pippich Theatre, Tyl's Theatre Lomnice nad Popelkou, Hálek Town Theatre Nymburk, Dr. Josef Čížek Town Theatre Náchod, East Bohemia Theatre Pardubice, Fráňa Šrámek Theatre Písek, Kolár's Theatre, Tyl's House in Polička, Alois Jirásek Theatre, Jirásek Theatre Hronov, Municipal Theatre in Broumov, J. K. Tyl`s Theatre, Dusík Theatre Čáslav, Hanka‘s House, Klicpera's theatre Hradec Králové, Diviš Theatre, Pardubice Competition 1961-1962, Cinema the Czech Paradise, Soběslav Culture House, Na Kovárně Theatre, A. V. Šembera's TheatreTranslator: Jan Purkert
Jan Purkert:
Vienna State Opera, Theatre of Bolek Polívka, City Theatre of J.K. Tyl, Kolowrat Theatre, Theatre of Puppets Ostrava, Minor Theatre, Theatre on the Balustrade, Rokoko Theatre, Highland Theatre, South Bohemian Theatre, Jirásek's Theatre Česká Lípa, Chamber Theatre Plzeň, Chamber Venue Aréna, Minor Theatre Liberec, Town Theatre Český Krumlov, Palace Theatre in Nové Hrady, Municipal Theatre Mladá Boleslav, Naive Theatre Liberec, Silesian Theatre Opava, West Bohemia Theatre in Cheb, Karel Pippich Theatre, House of Culture and Trade Unions (DKO), City Theatre Kolín, Tyl's Theatre Lomnice nad Popelkou, Spa Theatre Luhačovice, A. Dvořák Theatre Příbram / The House of Culture, Oskar Nedbal Theatre Tábor, Masaryk's House of Culture (MKD), Hálek Town Theatre Nymburk, Pištěk's Arena Theatre, Dr. Josef Čížek Town Theatre Náchod, Theatre of Music Olomouc, Polish House, East Bohemia Theatre Pardubice, Lubomír Lipský Theatre, Fráňa Šrámek Theatre Písek, Kolár's Theatre, Municipal Theatre Turnov, Alois Jirásek Theatre, Town Theatre Znojmo, Town Theatre Žďár nad Sázavou, Town Theatre Železný Brod, Jirásek Theatre Hronov, Municipal Theatre in Broumov, J. K. Tyl`s Theatre, Dusík Theatre Čáslav, Palace Theatre in Český Krumlov, Revolving Auditorium in Český Krumlov, Theatre in the Wallenstein Palace Garden, Chamber Theatre Prague, RockOpera Praha, Uranie Theatre, Provisional Theatre, Spirála Theatre, Hanka‘s House, Božena Němcová Theatre, Na Veveří Theatre, Ta Fantastika (Black Light Theatre), Theatre in Řeznická, Palace Theatre, Comedy Theatre, Broadway Theatre, Studio Two, Image Theatre, Diviš Theatre, Architectural competition for the design of the Czech national Theatre in Brno, 1910-1913, Flat Theatre of Vlasta Chramostová, Alfa Theatre, Pardubice Competition 1961-1962, Archa Theatre, The Drama Club, Ypsilon Studio, Competition for a new Czech theatre in Prague, 1922, Cinema the World, City Theatre Chomutov, Cinema the Czech Paradise, Na Slupi Theatre, The unrealized design of the Liberated Theatre in Prague (1926-1927), Puppet Theatre in Louny, Smetana House, Vrchlický Theatre, Theatre of Petr Bezruč, House of Culture Ostrava, German House, Culture House Ostrov, By Firemen Theatre, Soběslav Culture House, Tyl's Theatre Rakovník, Municipal House of Culture Sokolov, Drama Studio, Palace Theatre in Valtice, Beskydy Theatre Nový Jičín, Palace Theatre in Žleby, Na Kovárně Theatre, Theatre in the House of Catholic Journeymen in Ostrava, Smíchov Arena Theatre, Theatres and theatre projects by Joan Brehms, Theatre Behind the Fence, City Theatre in Mnichovo Hradiště, Revolving auditorium Týn nad Vltavou, Musical Theatre Hodolany, A. V. Šembera's Theatre, Chrudim Theatre, New Town Theatre, Competition for the Realistic Theatre of Zdeňek Nejedlý in Prague, Minor stage Zlín, Arena theatres in Prague, Provisional Theatre, Palace Theatre in Měšice, A studio Rubín, All Colours Theatre, Pidivadlo, Radar Theatre, Na rejdišti Theatre, Viola Theatre, The Small Venue, Town Theatre, Kotzen Theatre, Old Drapers‘ Theatre, Radek Brzobohatý's Theatre, German House, Na Orlí Theatre, Quite a Great Theatre, Passage Theatre, Czech Theatre at the Lower Side in the Kajetán House, New Czech Theatre in the Růžová Street, Theatre hall in the building of the Women’s Homes, Continuo Theatre - Švestkový dvůr, Klub Mlejn, Comoedien-Haus, Town Theatre, Palace Theatre Duchcov, Comoedien-Haus, Palace Theatre in Teplice, Theatre in the Thun Palace, Municipal TheatreAdditional information
No information has yet been entered
Add information



