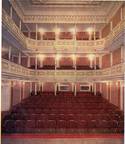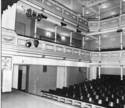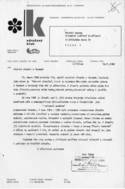Municipal Theatre Turnov
Trávnice 670 | |
| show on the map | http://www.kcturnov.cz/ |
Important events
The small so called Credit Union’s Theatre emerged between 1872 – 1874 according to the design of unknown architect in the rear wing of new Turnovské záložny a půjčovny (Trutnov credit unions and rentals), the latter Slavia hotel. The theatre was opened on 15th February 1874 with comedy with singing Obžinky by Józef Korzeniowski.
Electric lightning was installed in the theatre in 1902, the spectators could see it on the premier of Naši furianti (Our loudmouths) for the first time.
We have got only little information about the more recent history of the theatre building. According to literature, the first major repair was carried out in 1947; it was financed by fund-raising campaign with the name Turnov to itself.
Another reconstruction or rearrangement should have been taking place on the beginnings of the 1970s. No record about this renovation has been actually preserved in the Turnov building archive.
Documentation of a ground floor extension close to the rear wall of the auditorium section, worked out in Kamenoprojekt Turnov, is dated back to 1977; the extension contain a lighting booth and basement distribution point.
In 1984, a major change was the main entrance modification, which was enabled by the demolition of the house on the corner of the block, hitherto adjacent to the south west corner of the theatre.
Social facilities were reconstructed and the roof was repaired in 1994. A partial reconstruction and extension behind the stage with dressing rooms occurred between 1997–1998.
History
The Municipal Theatre is hidden in an architecturally indistinct rear wing behind the house N. 146 in Hluboká Street. It was originally accessible only through the yard of this house; the access to it was changed after the house on the corner of Trávnice and Ladislava Petrnouška Street had been demolished.
Local amateur actors probably set up a first permanent theatre hall in Turnov, when they bought two halls in the first floor in the house of Kotler family U Zlatého jednorožce (By Golden Unicorn) in 1822. Theatre was operating here already a year later. According to Javorin, it succumbed to reconstruction into a granary in 1841 and theatre productions were taking place alternately in different halls in the city and its surroundings. Students repaired the theatre U Zlatého jednorožce (By Golden Unicorn) not until 1857 and renewed theatre operation lasted here up to 1866, when it was interrupted by the war. Another year later, theatre production was definitely terminated due to new house owner, who had it be demolished. Theatre was played in a summer hall of U města Petrohradu (By Petergburg city) and occasionally in other halls in the city and vicinity.
Trutnov amateur theatrical society was established officially on 30th October of 1869. When a new house was being built on the main street leading from the square for a credit union in 1872, amateur actors applied its board for taking them into account and let a theatre emerge in the yard of the new house; their proposal was accepted.
A small so called Credit Union’s Theatre emerged between 1872 – 1874 according to the design of an unknown architect in the rear wing of the new Turnovské záložny a půjčovny (Trutnov credit unions and rentals), the latter Slavia hotel building. Construction costs reached 40 000 Guldens. The theatre was opened on 15th February of 1874 with the comedy with singing Obžinky by Józef Korzeniowski.
Apart amateur actors, visiting troupes were performing here. The theatre has been carrying the name Městské divadlo (Municipal Theatre) since 1882.
Electric lightning was installed in the theatre in 1902, the spectators could see it on the premier of Naši furianti (Our loudmouths) for the first time. The amateur theatrical society have been having the name of Turnov native, theatrical and patriot Antonín Marek in its appellation: Ochotnický divadelní spolek Antonín Marek v Turnově (The amateur theatrical society Antonín Marek in Turnov).
We have got only little information about the more recent history of the theatre building. According to literature, the first major repair was carried out in 1947; it was financed by fund-raising campaign with the name Turnov to itself. Another reconstruction or rearrangement should have been taking place on the beginnings of the 1970s. No record about this adaptations has been actually preserved in the Turnov building archive. At least originally 2 m wide orchestra pit with the floor under the level of the auditorium floor ceased to exist in the course of it and stage equipment was undoubtedly modernised.
A documentation of a ground floor extension close to the rear wall of the auditorium section, worked out in Kamenoprojekt Turnov, is dated back to 1977; the extension contain a lighting booth and basement distribution point.
In 1984, a major change was the main entrance modification, which was enabled by the demolition of the house on the corner of the block, hitherto adjacent to the south west corner of the theatre (imprint of its roof have remained on the embossed plaster ). Instead of hitherto access across the yard, the theatre has been provided by a new main entrance in the place of demolished house. A new access road with a staircase was build up after indispensable ground shaping and a new entrance was adapted. Social facilities were reconstructed and the roof was repaired in 1994. A partial reconstruction and extension behind the stage with dressing rooms occurred between 1997–1998.
Present state
Simple block of the theatre building is almost hidden in the surrounding blocks of houses. Its volume is adjacent to another house by its south wall of the stage on the southeast. Towers with spiral staircases stand in the corners of this crossing. Apart this, the theatre building is complemented only by an extension with dressing rooms and club room by the east wall and ground floor extension with a lighting booth on the west. The theatre is covered by a saddle roof.
Access to the theatre leads from the rear stage wall, from the west, across a low terrace with a staircase in the present; originally it led from the south across the yard.
In regard to the layout of the building, concealed between surrounding housing, simple architectural articulation was provided only to entrance south elevation facing the yard. To reach it, it is necessary first to pass through the passageway in the house of the former credit union (Slavie Hotel). Three sides of an octagonal tower, which is higher by one storey than the crowning cornice of the facade, with spiral staircase protrude on the right between the theatre front elevation and the house, oriented perpendicularly to it. The main ground floor entrance is flanked by a couple of exterior stairs disposed perpendicularly to the facade. The upper one leading to the gallery is connected to the centre of the front facade, the right lower one leads to the tower to the landing of spiral stairs in the balcony level. The second floor is articulated by four shallow recesses with semicircular ending on the left from the tower, the second on the left with an entrance to the gallery. The extension of the facade above the ground floor is filled only by single, more distinct decoration element: a rectangular fill in embossed frame between two short sectors of low balustrade, in the middle with the inscription Municipal Theatre 1874.
The west wall, which became an entrance facade after the reconstruction in 1984, is blank without windows. In front of it, there is only the ground floor extension of lighting booth and solid of a chimney-like shape projecting from it, placed next to the facade. An access leads around it to the new theatre entrance with a banister and with a narrow terrace in front of the side of the staircase to the gallery.
North facade, facing the slope of Ladislav Petrnoušek Street, is unarticulated; its surface is interrupted only by an array of narrow small windows under the roof apart two leaf doors into the auditorium and the doors to the stage. A two storey prismatic extension of dressing rooms with modern windows, simple doors and with a hip roof, is put next to the east elevation, actually to the rear wall of the stage. Cylinder tower of spiral staircase with a conic roof is attached to the southeast corner.
New and older entrances as well lead to the corridor adjacent to the south side of the auditorium and serving as a modest foyer. A washroom, cloakroom and cash desk are hidden in adjacent space and under outer staircase apart the corridor. There is an access from here to the theatre club with a bar by the south side of the stage after few stairs. The entry to the balcony and gallery is provided by the spiral staircase in the octagonal tower leading in both the storeys to the similar corridors- foyers on the side of the auditorium as it is in the ground floor.
A parlour above the bar in the ground floor, directly connected with dressing rooms behind the stage as well, is accessible in the first floor from there. The walls of the spectators’ area are covered by a wallpaper with historicizing pattern.
We could be surprised by the well preserved auditorium with an elegant Neo Renaissance (Classicist according to Jiří Hilmera) decoration after the modestly arranged facades. The auditorium of roughly rectangular plan has a size of 16 × 12 m. Delicate columns support balcony and gallery of the rectangular plan with carved out corners. The balcony and gallery are accessible only from the right side of the auditorium; their left wing is adjacent directly to the outer wall of the theatre, so only one row of the seats could be accommodated here.
J. Hilmera’s consideration, that the balcony could have been originally „ fully mounted with boxes” – as for instance in similar and only two years older theatre in Třeboň- , seems to be improbable with the regard to the lack of the space in the theatre. Boxes could have fit only into the south side of the balcony; there is not enough space for them on the narrow north side and an asymmetrical arrangement with boxes on only one side would have been extremely uncommon.
The auditorium decoration is dominated by white, gold and pink colour. Pilasters are alternated with rectangular fields with embossed decoration on the convex balcony parapets, protuberant in front of the supporting columns. The central third of the front balcony wall protrudes from the side parts perhaps as a hint of a main box. The auditorium walls are articulated by upholstered oblong fields, alternated by red pilasters in the ground floor and only by white frames in the storeys; wall lamps are mounted on pilasters. The main lighting element is , however, the big chandelier in the middle of the ceiling, which almost square field is articulated with mouldings into small geometric solids and is set on the cornice, with dentil above the richly decorated entablature, along the entire auditorium circumference.
The auditorium can accommodate 290 spectators and up to 40 additional seats in the present: 167 seats (and 68 additional seats) in the ground floor, 68 seats on the balcony and 55 on the gallery.
Oblong proscenium arch, with rounded corners and couples of fluted pilasters on the sides, has the size of roughly 10 × 8 m according to Javorin ( it seems to be almost square) ; its decoration resumes onto auditorium decoration. The stage is 14m wide, 12 m deep and 10 m high with acting area 12 × 8 m. A long trap room runs along its rear wall. The stage has common equipment with fly lines and lighting technique; no space has left for side stage or other rooms.
Dressing rooms and club room are located in the extension behind the stage. A parlour is accessible from the first floor; it connects the small balcony, conducted across the corner of the stage, with the dressing room. The storeys of the extension are interconnected by spiral staircase in the cylinder tower, placed next to the south east corner of the theatre building.
Sources and literature:
– Městský úřad Turnov, spisový archiv, spis domu č. p. 670 (Městské divadlo)
– Alfred Javorin, Divadla a divadelní sály v českých krajích I, Praha 1949, s. 293–294
– Jiří Hilmera, Česká divadelní architektura, Praha 1999, s. 35
– Jitka Petrušková, Kulaté výročí turnovského divadla, Hlasy a ohlasy Turnovska VII, 2004, č. 2 (únor), s. 73
Tags: Neoclassicism, Austria-Hungary, Belle Époque, terraced house
Author: Jiří Bláha
Jiří Bláha:
Kolowrat Theatre, South Bohemian Theatre, Jirásek's Theatre Česká Lípa, Town Theatre Český Krumlov, Palace Theatre in Nové Hrady, Palace Theatre in Litomyšl, A. Dvořák Theatre Příbram / The House of Culture, Oskar Nedbal Theatre Tábor, Lubomír Lipský Theatre, Municipal Theatre Turnov, Town Theatre Železný Brod, Revolving Auditorium in Český Krumlov, Chamber Theatre Prague, Kačina Château Theatre, Ta Fantastika (Black Light Theatre), Palace Theatre, Broadway Theatre, Studio Two, Palace Theatre Hluboká nad Vltavou, Na Slupi Theatre, Puppet Theatre in Louny, Tyl's Theatre Rakovník, Palace Theatre in Valtice, Palace Theatre in Žleby, Theatres and theatre projects by Joan Brehms, City Theatre in Mnichovo Hradiště, Revolving auditorium Týn nad Vltavou, Palace Theatre in Měšice, Quite a Great Theatre, Town Theatre, Municipal TheatreTranslator: Jan Purkert
Jan Purkert:
Vienna State Opera, Theatre of Bolek Polívka, City Theatre of J.K. Tyl, Kolowrat Theatre, Theatre of Puppets Ostrava, Minor Theatre, Theatre on the Balustrade, Rokoko Theatre, Highland Theatre, South Bohemian Theatre, Jirásek's Theatre Česká Lípa, Chamber Theatre Plzeň, Chamber Venue Aréna, Minor Theatre Liberec, Town Theatre Český Krumlov, Palace Theatre in Nové Hrady, Municipal Theatre Mladá Boleslav, Naive Theatre Liberec, Silesian Theatre Opava, West Bohemia Theatre in Cheb, Karel Pippich Theatre, House of Culture and Trade Unions (DKO), City Theatre Kolín, Tyl's Theatre Lomnice nad Popelkou, Spa Theatre Luhačovice, A. Dvořák Theatre Příbram / The House of Culture, Oskar Nedbal Theatre Tábor, Masaryk's House of Culture (MKD), Hálek Town Theatre Nymburk, Pištěk's Arena Theatre, Dr. Josef Čížek Town Theatre Náchod, Theatre of Music Olomouc, Polish House, East Bohemia Theatre Pardubice, Lubomír Lipský Theatre, Fráňa Šrámek Theatre Písek, Kolár's Theatre, Municipal Theatre Turnov, Alois Jirásek Theatre, Town Theatre Znojmo, Town Theatre Žďár nad Sázavou, Town Theatre Železný Brod, Jirásek Theatre Hronov, Municipal Theatre in Broumov, J. K. Tyl`s Theatre, Dusík Theatre Čáslav, Palace Theatre in Český Krumlov, Revolving Auditorium in Český Krumlov, Theatre in the Wallenstein Palace Garden, Chamber Theatre Prague, RockOpera Praha, Uranie Theatre, Provisional Theatre, Spirála Theatre, Hanka‘s House, Božena Němcová Theatre, Na Veveří Theatre, Ta Fantastika (Black Light Theatre), Theatre in Řeznická, Palace Theatre, Comedy Theatre, Broadway Theatre, Studio Two, Image Theatre, Diviš Theatre, Architectural competition for the design of the Czech national Theatre in Brno, 1910-1913, Flat Theatre of Vlasta Chramostová, Alfa Theatre, Pardubice Competition 1961-1962, Archa Theatre, The Drama Club, Ypsilon Studio, Competition for a new Czech theatre in Prague, 1922, Cinema the World, City Theatre Chomutov, Cinema the Czech Paradise, Na Slupi Theatre, The unrealized design of the Liberated Theatre in Prague (1926-1927), Puppet Theatre in Louny, Smetana House, Vrchlický Theatre, Theatre of Petr Bezruč, House of Culture Ostrava, German House, Culture House Ostrov, By Firemen Theatre, Soběslav Culture House, Tyl's Theatre Rakovník, Municipal House of Culture Sokolov, Drama Studio, Palace Theatre in Valtice, Beskydy Theatre Nový Jičín, Palace Theatre in Žleby, Na Kovárně Theatre, Theatre in the House of Catholic Journeymen in Ostrava, Smíchov Arena Theatre, Theatres and theatre projects by Joan Brehms, Theatre Behind the Fence, City Theatre in Mnichovo Hradiště, Revolving auditorium Týn nad Vltavou, Musical Theatre Hodolany, A. V. Šembera's Theatre, Chrudim Theatre, New Town Theatre, Competition for the Realistic Theatre of Zdeňek Nejedlý in Prague, Minor stage Zlín, Arena theatres in Prague, Provisional Theatre, Palace Theatre in Měšice, A studio Rubín, All Colours Theatre, Pidivadlo, Radar Theatre, Na rejdišti Theatre, Viola Theatre, The Small Venue, Town Theatre, Kotzen Theatre, Old Drapers‘ Theatre, Radek Brzobohatý's Theatre, German House, Na Orlí Theatre, Quite a Great Theatre, Passage Theatre, Czech Theatre at the Lower Side in the Kajetán House, New Czech Theatre in the Růžová Street, Theatre hall in the building of the Women’s Homes, Continuo Theatre - Švestkový dvůr, Klub Mlejn, Comoedien-Haus, Town Theatre, Palace Theatre Duchcov, Comoedien-Haus, Palace Theatre in Teplice, Theatre in the Thun Palace, Municipal TheatreAdditional information
No information has yet been entered
Add information









































