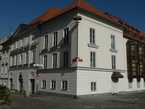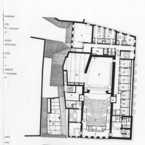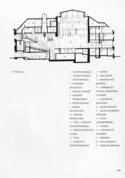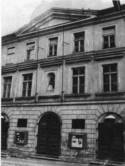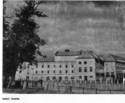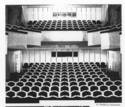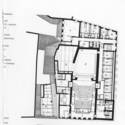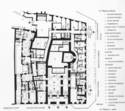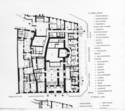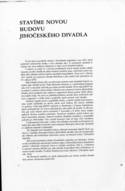South Bohemian Theatre
alias Regional District Theatre České Budějovice (1949- 1956), South Bohemian National Theatre (1919 - 1949), South Bohemian Theatre (1956 -Dr. Stejskala 424/19 | |
| show on the map | http://www.jihoceskedivadlo.cz/?lang=en |
Important events
Theatre reconstruction permit was granted to municipal council in December 1818. The magistrate chose from four submitted reconstruction designs the one by local builder Martin Schmidtschläger. The construction works started after the theatre had been closed. The building had been finished after ten months and the theatre was opened to public on 28th December 1819 by Schröder’s Warrant officer.
There was established Cooperative of South Bohemia national theatre as a „ joint-stock company for operation of theatre activity in South of Bohemia “. It began its operation by several open air evenings already in August, Smetana’s Dalibor was performed in the theatre for the first time on 6th September 1919.
The troupe Deutsches Stadttheater Budweis, which came from Lintz, occupied the theatre building in 1940. German company was adjusting and modernising the theatre again. The building was probably in very good condition, unseen for a long time just before it was hit and ravaged by a bomb in air strike in the end of March 1945.
New theatre should have been erected on the south edge of then Stalin’s , today Senovážné Square, in the vicinity of old building. The authorities postponed the authorization of regulatory plan in the location of the new building and issued an order to reconstruct the old theatre building in the beginning of 1946; instead of new theatre construction, a reconstruction of the old one was taking place since February.
The competition was announced on 12th December 1958. Oldřich Starý was the chairman of the jury, other members had mostly huge experiences with theatre architecture: Jiří Gočár or Štefan Lukačevič, for South Bohemia Theatre O. Haas and J. Brehms. The theatre should have had amphitheatrically solved auditorium, capacity of 800–850 rooms and one side stage apart the staging area.
48 designs were submitted to closing date on 30th June 1959. The jury awarded three prizes (without determining the order) and announced a narrower stage for award-winning teams. The prizes were given to Vladimír and Věra Machonin, Bohumil Kříž and Vladimír Syrovátko and a team Karel Filsak – Karel Bubeníček – Jiří Louda – Jan Šrámek.
The renovation of South-Bohemia Theatre was initiated after long preparations in October 1987 and was completed in September 1990. Architects Zdeněk Vávra and Jana Štefková were facing a thankless task to insert renovated theatre into complicated organism of historically accrued building. The theatre was opened up on 6th September 1990, by production of Tyl’s Fidlovačka.
People
He worked in Státní ústav pro rekonstrukci památkových měst a objektů (State institute for reconstruction of memorial cities and constructions) throughout his life. He realized theatre in Český Těšín with J. Černohorský in 1960. He was working on design studies for National Theatre reconstruction. Afterwards he led the realization team. Later he worked on the reconstruction of the South Bohemia Theatre.
Source: www.cka.cc/
More theatresLife-long member of Stavoprojekt company, where he was assigned to resolve tasks from domain of industry bulding, gradually focusing to domain of solving housing buildings.
Source: www.piestanskydennik.sk
More theatresHe is a representative of Brutalist architectural style and contributed significantly to shift of the Czech architecture from Socialist Realism.
In:
He was an important Czech architect, who led a group of architects (to which belonged among others Karel Bubeníček, Jiří Louda and Jan Šrámek), who politically opposed the imposed Socialist Realism and implemented a true modern architecture . His architecture is considered as a Czech parallel to Brutalism for using rough concrete surfaces. His work contain Hotel Intercontinental (1974) in the Old Town in Prague, Praha-Ruzyně airport (1968), and the architectural solution of the Barrandow bridge in Prague.
In:
Oldřich Starý became famous for his realizations of Functionalistic family houses in 1927-34 and especially the Dům uměleckého průmyslu in the National Avenue in Prague. Than he focused on teaching. He propagated historicising Socialist Realism in architecture according to the Soviet pattern in the 1950s.
Text: ing arch Kamil Dvořák, DrSc, in: Architekti v českých zemích (Prostor – AD)
More theatresHistory
The theatre building forms the southern flank of the block between Dr. Stejskala Street, Široká, Jirsíkova and Zátkovo waterfront. It is entered from Dr. Stejskal Street, it faces Malše river by its visually exposed lateral facade. So called actors’ houses with arcades are adjacent to its rear facade.
The first theatre emerged in the house standing in the location of contemporary Jihočeské divadlo (the South Bohemia Theatre) in 1763. At that time here, by the bend of the city fortifications not far from Linecká (Krumlovská) gate, there were remnants of the houses and salt refinery, destroyed by the fire; the city converted them into shed, lager cellar and ice cellar for the needs of the brewery, located across the road. County hetman Leopold von Berchtold had the above-ground part of the building be converted into a theatre, where the toupe of comedian Einzinger played already in 1764. Productions of travelling actors’ troupes and popular balls were organised not before the Napoleonic wars. Army hospital and granary were allocated here in 1806, four years later, local businessman rented this building for spinning machines.
The theatre was restored here already in 1812. New director drew the attention to the bad state of the hall endangering the visitors. City council asked “zemské gubernium” (Gubernium; province government) for a theatre reconstruction permit, which was granted not until December 1818, with the condition not to surpass the costs of 6 000 Guldens. The magistrate chose from the four submitted reconstruction designs the one by local builder Martin Schmidtschläger. The reconstruction works started after the theatre had been closed.
The reconstruction was inspired for instance by the Theatre in Linz (burgomaster( mayor) Schmidtschläger, carpenter Pressl and painter Hájek went there in July for an excursion to obtain „a more precise concept and data for establishment of podium and theatre stage, about its equipment and sceneries“) and in Teplice (from where, carpenter Ritter sent the model of the local theatre). Jan Hájek, the painter of church paintings from Jindřichův Hradec, supplied the curtain and five sceneries.
During the reconstruction, they torn down a part of the fortification and adjacent citadel, where was hitherto the dressing room and from where the actors were getting to the stage across unsheltered footbridge; fortification with the citadel formed the south wall of the theatre after the reconstruction. The building was deepened and heightened, even more than it was originally planned. According to the preserved design, the theatre had an elongated auditorium with boxes and a gallery, a proscenium stage with the narrow orchestra pit, a corridor in front of the entrance to the auditorium and on the side of the hall and technical area or a dressing room behind the stage. Renewed theatre with simple Classicist facade had 650 rooms, from which more than a half were the standing rooms. Basic building layout – a hall set above the two-aisle brewery cellar – has remained preserved up today even after several subsequent modifications.
Reconstruction budget reached the amount of 40 000 Guldens in the end, which caused a sequel in the form of penalty by the magistrate for contravening directives and bad management by construction administration. The building had been finished after ten months and the theatre was opened to the public on 28th December 1819 by Schröder’s Warrant officer in the production by German amateur actors.
The brewery still utilized the cellars under the theatre for a long time and the city had to deal with among other the complaints on cold, which was rising up from them up to the hall – however, the inspection found out that it blew onto the stage rather not from the cellars but through bad tiled roof without a middle component. The theatre underwent larger modifications in the last quarter of the 19th century: purchased neighbouring house became a part of the theatre, auditorium adjustments were taking place in 1874–1890, the stage was reconstructed in 1881. Facades were being rearranged in 1888. Air heating was installed in 1892 (the cellars were available at that time) and electrical lighting instead of hitherto gas-operated one in 1910.
Theatre operation in predominantly German city was accompanied by national quarrels from the beginnings. There were mostly German productions in the winter seasons (Stadttheater was most frequently rented by companies from Linz) and rather exceptional Czech productions were thus always profitable. At the latest in the 1890s, there appeared an idea of establishing independent Jihočeské divadlo (the South Bohemia Theatre) in a new building, which, however, has not been realized till now.
1919: the South Bohemia National Theatre
The end of the war and emergence of the republic brought eagerness for the thought of a new theatre. There was established Jihočeské národní divadlo – Družstvo jihočeského národního divadla (the South Bohemia National Theatre – the Cooperative of the South Bohemia National Theatre as a „ joint-stock company for operation of theatre activity in the south of Bohemia “. Over 300 000 Crowns was collected in the short time for a construction of the new theatre. The South Bohemia National Theatre with drama, opera and operetta was presented to the audience in the new season with the seat in the old theatre building, adjusted only indispensably. It began its operation by several open air evenings already in August, Smetana’s Dalibor was performed in the theatre for the first time on 6th September 1919.
Already the first season with ambitious programme brought organizational and first of all existence problems, which would accompany the theatre even another several decades. The cooperative terminated its activity in 1923 and the theatre was run by private enterprises henceforth. The building was obsolete and deficient, there was not enough money for needed repairs. In spite of this – according to Javorin-, the auditorium was being adapted in 1920 according to the design by professor Vávra, small modifications of the background and exterior were being made in the course of the 1920s. Committee for new theatre construction stated explicitly in 1928 that the old building„ does not meet the needs of the present and jeopardizes the security.“ The complications were biggest at the turn of the 1920s and 1930s. Firstly opera and operetta succumbed to it, fragment of drama survived another season, the entire company was disbanded in the end and the theatre was hired by German company again. Operetta returned in 1931 at least, but the interest in it was small. The city made another, again too ambitious attempt, when took over the management of the theatre in season 1933–1934, but the theatre was on the verge of bankruptcy even in the following years.
In spite of it, the city representatives were still optimistic. Building inspector asked architect Jan Šesták for a design of a new theatre in 1938, so far unofficially, - because „ spectator left often, instead of gaining the spiritual relaxation, annoyed with squeaking seats and floor“.
Preparation works were interrupted by the war: the assembly Deutsches Stadttheater Budweis, which came from Lintz, occupied the theatre building in 1940. Czech troupe performed in Beseda and later on Na rychtě and travelled on tour into entire region within newly established Divadelní komise jihočeských měst (Theatre Committee of South Bohemia cities). The activity of the South Bohemia Theatre in České Budějovice was banned in 1942; the troupe performed in Tábor for the rest of the war.
Meanwhile German company was adapting and modernising the theatre again: the stage underwent the reconstruction, the theatre was provided by central heating and so called actors’ houses, adjacent to the theatre, were commenced to be constructed. A part of the structure on the south side of the stage was erected probably in the same period. The building was probably in better condition, unseen for a long time just before it was hit and ravaged by a bomb by air strike in the end of March 1945.
1945: we build (not) the South Bohemia Theatre
The end of the war revived among other the idea of a new theatre building construction. Renewed troupe of the South Bohemia Theatre with opera and operetta played alternately in Na rychtě, in Beseda, in cinema Kotva, Stalinův dům (Stalin’s house , later Městský dům kultury, City house of culture) and on tours as well. It was being considered to gain a provisional wooden theatre on Krumlov suburb in the location of destroyed synagogue; no one really doubted the construction of the new theatre.
New theatre should have been erected on the south edge of then Stalin’s, today Senovážné Square, in the vicinity of an old building, roughly on the grounds in front of today’s culture house Metropol in the location, where Lidická třída (Lidice avenue) passes today. New building was designed by J. Šesták, who was called upon it unofficially already in 1938; he had been improving his design for more than six years. He planned the capacity of 1000 seats, from which 600 in the ground floor, in the new theatre and he paid attention to the purposeful stage equipments as well. According to his very own words „ the theatre, being constructed today, must carry the expression of function seriousness, to which it serves. We must convince the future generations that we have have[…]given an expression typical for our period to the theatre.“
The chairman of MNV (City national committee) Rudolf Bureš commented the design: „ The building is not going to be a palace for splendour to witness […] that we can afford it. It is going to be comfortable, dignified of working man, the atmosphere nobly simple in auditorium and perfect technical equipment on the stage, facilitating the work of actors, director, stage designer and technical personnel as well. The art is going to be the only thing, which will be allowed on the boards of this stage. There is no place for a compromise in this issue, not even when the audience will ask for a kitsch…“
The beginning of planned construction was majestic. A promotional brochure was published, ceremonial laying of the foundation stone on 21st October was attended by delegations from all the South Bohemia cities. A half of the day was sufficient for raising the funds in the amount of quarter million Crowns, over million Crowns up to following six weeks (anticipated disbursements were estimated to be roughly 25 millions).
The authorities postponed the authorization of the regulatory plan in the location of the new building and issued an order to reconstruct the old theatre building in the beginning of 1946; instead of a new theatre construction, a reconstruction of the old one was taking place from February. Record-breaking fast reconstruction of the damaged building cost four million Crowns.
Only drama was operating in the new season due to existence complications. It was introduced for the first time in the reconstructed building in Tyl’s Poor conjurer on 26th October 1946.
Association for the theatre construction was liquidated on 1st March 1951 and its capital was signed over to the fourth division of Krajský národní výbor (Regional National Committee). The intended appearance of the building was not made public.
1946–1971: Back again in the old building
The operation of the South Bohemia Theatre was managed to be stabilized after complications in the after war years, opera and operetta came back to drama. The theatre carried the name Jihočeské divadlo v Českých Budějovicích (The South Bohemia Theatre in České Budějovice) since the season 1956–1957. Especially director and stage director Otto Haas with stage designer Joan Brehms continued in the efforts, with which Budějovice citizens started shortly after the end of the war, to find a convenient location for the theatre outside the small historical building. The most important step in this direction was the production of Weisenborn’s Lost face in front of then rather provisional revolving auditorium in the chateau garden inČeský Krumlov (see individual entry about revolving auditorium and other Brehms’ realizations). In 1954, the historical building witnessed a completion of the construction of the south wing, which replenished the area between corner pavilion in the river direction; the original fortification wall with a bastion, so far forming the characteristic appearance of the building, thus ended up inside the building. The new rooms were made to be the seat of administration and orchestra rehearsal room. Annex optically soothed and united visually the most exposed part of the building.
1959–1962: competition for the construction of a new building
Even the failure of the new building construction did not terminate years’ long discussion about the needed new theatre building. Already in 1957, the pressure of the public caused the establishment of Sdružení pro postavení budovy Jihočeského divadla ( the Association for the South Bohemia Theatre construction), which announced a raffle and organized a fund raising campaign for an architectural competition for the new building.
New theatre should have stood on the north side of exposed Mariánské (then Švermovo) Square, on the north from the historical centre. Town planning competition from 1955 for solution of Senovážné (Stalin’s ) Square, where the theatre should have been built ten years ago, did not recommended its location into this area and neither the other considered location not far from Krajský národní výbor (Reginonal National Committee) ( in the location of today’s Jihočeská vědecká knihovna , South Bohemia scientific library) was convenient for it.
The competition was announced on 12th December 1958. Oldřich Starý was the chairman of the jury, other members had mostly huge experiences with theatre architecture: Jiří Gočár or Štefan Lukačevič, for the South Bohemia Theatre O. Haas and J. Brehms. The theatre should have had an amphitheatrically arranged auditorium, a capacity of 800–850 rooms and one side stage apart the stage area.
48 designs were submitted to the closing date on 30th June 1959. The jury awarded three prizes (without determining the order) and announced the second stage for the award-winning teams. The prizes were given to Vladimír and Věra Machonin, Bohumil Kříž and Vladimír Syrovátko and to the team Karel Filsak – Karel Bubeníček – Jiří Louda – Jan Šrámek. The jury reproached the lack of convenient expression in the overall nature of competing designs, which would distinguish the designs from the buildings of „exhibition pavilions, department stores or traffic constructions“. Indignation was elicited by alleged repetition of traditional, theatre characterized elements, which was probably not concerning the published designs: the press made public, apart of the awarded ones, the reproductions of the designs by Miroslav Tengler, Vladimír Žáček – V. Berka, L. Sýkora – M. Fencl, Zdeňek Michal and Bohumil Böhm. According to Jiří Hilmera, all of them worked with generously allotted compact blocks, distinguished by surface structure or glassed-in work.
Emphasized part of foyer was usually highlighted in exterior.
Whilst most of the design put the demanded amphitheatre into spherical trapezoid, Machonins and Kříž with Syrovátko outlined the auditorium on the hexagon ground plan. Machonins left the line from otherwise rectangular composition by impressively curved ground plan of auditorium part of the building, in which they arranged the common areas with great invention. From the non award-winning designs, the one by Bohumil Böhm brought an interesting idea, he – apparently inspired by Brehms‘ Český Krumlov revolving auditorium – located the stage amphitheatre onto circle revolving stage, which was possible to turn towards small revolving stages along the sides of main stage area.
Second stage for the awarded teams was taking place between October 1959 and February 1960. The jury was evaluated the general town planning arrangement as well alike it was in the first stage. It gave preference to the orientation of the theatre collaterally with square axis unlike the first stage, that contributed considerably to the result that so far best evaluated design by Machonins, arranged perpendicularly to this axis, was moved to a third place.
The jury thus recommended the design by B. Kříž and V. Syrovátko to realization. Even though that it underwent considerable changes between both the stages similarly as the other two projects, it was necessary to elaborate it more in detail. Expert press informed after two years about the project, which was meant to be the outcome of „effective cooperation of the workers of Krajský projektový ústav (Regional design institute) in v České Budějovice with authors of the winning design“, but both the authors played a part in it after an array of local significance architects. Published schematic design in fact deprived the original competing design of all distinctive qualities.
J. Brehms participated on the final appearance of the design as well. He worked out the arrangement of variable space of the main hall, which was meant to be easily adaptable according to the type of production or social event would be taking place (see entry of Joan Brehms).
Regular column “We are building the new building of the South Bohemia Theatre” of Divadelní zápisník (Theatre notebook) was informing about the preparation works yet in 1961. Even the documentation and construction site, from where the buildings of Metropol restaurant and Lípa cinema made way to planned theatre, were handed over on 2nd January 1962. The construction have not occurred even then in the end. Even in 1963, an article was published concerning forthcoming theatre stage equipment, which was designed by Scénografická laboratoř (Stage Design Laboratory), however, the construction was already suspended at that moment and the South Bohemia Theatre remained in the historical building.
1971–1990: The old building closed
The technical state of the old building was so unbearable in 1971 that the troupes moved successively into new Dům kultury ROH ( The House of Culture of Revolutionary Union Movement) ( today House of culture Metropol, built in1967–1971) on Senovážné (Stalin’s ) Square in the course of the season 1971–1972. The last production in the old building took place on 3rd January 1972. „Theatre hall“ DK ROH, originally designed to be a cinema , became another one in the chain of provisional measures, which was prolonged up to 19 years in the end.
1977–1983: Studio scene on the old stage
The company returned at least partially, between 1977–1983, into the old building, where, apart storage rooms, remained administration of the theatre after the hall had been closed. J. Brehms created several variants of a minor stage for productions with small amount of spectators on the stage, used as a costume storage room. First it was the variant of revolving auditorium in enclosed area for a new production of the Weisenborn’s Lost face. Small revolving stage made the utilization of the stage for rehearsal purposes (which could not be substituted by a smaller side stage) during the days impossible, furthermore, only 68 spectators could be accommodated on it. Therefore Brehms substituted it soon with the easily removable podium vehicles for 180–200 spectators, mostly assembled into the circle around the stage area – an arrangement, which resembles the older Brehms’ realization of circle theatre in the cloister of České Budejovice Dominican monastery (1965).
Studio scene operation was terminated after six years by the fire on 16th December 1983 in House of Culture ROH, which caused understandable concerns about the security in the old building as well. The hall in the House of culture was completely destroyed and the theatre was redeployed on tours; it returned to DK after reparation not until 30th November 1984 by Dvořák’s Rusalka, prepared for premier already shortly before the fire. It came up to exile ending already: KNV (Regional National Committee) finally decided to launch preparation of another reconstruction of the South Bohemia Theatre old building.
1987–1990: Reconstruction. „ A scene for drama and chamber opera“
České Budějovice Stavoprojekt started to prepare the project for the theatre reconstruction in 1983, but the fire in DK ROH interrupted the work already in the beginnings. Local building capacities were directed to DK restoration and processing of the first project version was prolonged. The design by František Konopa intended to locate all the three troupes into the reconstructed building and demanded a demolition of neighbouring house N. 498 in Dr. Stejskal Street (on the right by the entrance to the theatre) due to spatial reasons and a new building instead in its location. This was not acceptable from monument preservation point of view. Another study only confirmed that all the three troupes can not be accommodated at once in the old theatre.
The idea of new building on Mariánské (then Švermovo) Square was being renewed ( J. Brehms elaborated once again his designs from the beginnings of the 1960s),however, state expert opinion stated the lack of funds and building capacities as well. The action has been postponed again indefinitely and the effort was definitely focused onto the old building reconstruction. Another project was emerging already with the supposition that drama and chamber opera would find the place in the renewed theatre, the more larger opera productions and operetta would remain in concurrently extended DK ROH. New theatre for all the troupes should have been built up to 2000.
The project of the renewal was created in Státní ústav pro rekonstrukci památkových měst a objektů (SÚRPMO) (State Institute for Reconstruction of Monument Cities and Objects) in the end. First of all, it processed a site-historical investigation of the object with the reference, which parts of the complicatedly built structure are the historically most valuable and therefore it is necessary to preserve them. The authors of the project are Zdeněk Vávra and Jana Štefková (both were participating for instance on the reconstruction of the National Theatre). Stage technology was designed by Divadelní technika Praha (Theatre Technique Prague), part of it was supplemented by Škoda Plzeň. Acoustics of the new hall was being solved by experts from Bauakademie from Berlin. The authors of the reconstruction had to conceive completely anew the entrance and common areas, which were lacked in the old building. Central problem was the emergence of a new auditorium instead of the abolished old one with boxes on one of the balcony. The capacity – from the original 464 seats with bad visibility from more than a half of them – was radically reduced. Small organ became a part of the auditorium, where the side balcony boxes were replaced by obliquely led, descending rows of seats.
New arrangement concerned the operational, technical and administrative parts as well. The stage have remained small; daring solution of the roofs enabled at least the rich dimensioning of the fly tower. The construction works should have begun in 1978. Building capacities in the South Bohemia region were fully occupied by the construction of the nuclear power plant Temelín and demanding commission was refused by addressed enterprises from other regions. Not until after complicated searching, a possibility of the cooperation with Yugoslavian enterprise GRO Hydrogradnja Čačak, which pledged to execute the construction in “for us record-breaking term” until December 1989. The project was being finished up to the end of the year; Czech enterprises and organization were cooperating on the partial designs and by the realization as well. The speed of the work of Yugoslavian firm was so unusual for local condition that the problems with material delivery occurred repeatedly. In spite of it, the carcass was finished by the end of the year 1988.
The theatre was opened up after reconstruction precisely to the day after 71 years operation commencement, on 6th September 1990, by the production of Tyl’s Fidlovačka. The traditional assurances, that the reconstruction is only a foreplay of a new building construction, had been promptly forgotten. The South Bohemia Theatre operates still in the historic building and the new construction is not being considered today.
Present state
The contemporary appearance of the South Bohemia Theatre building is a result of complicated building evolution. Its layout covers the older constructions that the theatre itself (cellars) and it is still possible to find the theatre from the beginning of 19th century especially in ground plan arrangement (the hall along the fortification wall with bastion on the south side, successively “taped up” by other rooms).
Two storey building forms the south part of a larger block of flats, it is facing Malše, towards Zátkovo riverbank by its side elevation. Classicist appearance is still preserved on the front facade from Dr. Stejskal Street even after reconstruction. Its three parts have stories in different levels. The top central part with three arched entrances in the rusticated ground floor has five window bays. It is topped by a trigonal gable with the year 1819 above the three central ones. A niche with J. K. Tyl bust occupies the place of the central window in the first floor.
The side facade is framed by unevenly high side bays. Onto flat facade of the wing between them, with the ground floor lower than on the bays, the authors of the reconstruction inserted distinguished pentagonal glassed-in oriels, which concealed always the couple of windows above themselves. East frontage of the block with so called actor’s houses with archway resumes onto the simple rear elevation. Different facade arrangements are united by a rich roof composition with an array of dormer-windows, which, above the side facade, repeat rhythm and shape of dormer-windows on the facade. Ema Destinnová’s bust was revealed in 1990 by staff entrance into the theatre in the right bay of the side facade.
Main entry to the theatre leads through the opened portico with three arches, lockable by grid; ceramic vases between them are the work of Miroslav Páral. The vestibule in the engaged ground floor is formed by the area of at that time brewery cellars, opened up to public after the reconstruction for the first time. Construction of cloak rooms shortened the long two-bay hall and spectators thus descend on several stairs into the roughly squared space with cross vaults above the three columns. Staircases lead from vestibule into the stories; the left one have emerged in the course of the reconstruction. Two entrances with antechambers lead in the storey from the foyer, located along the entrance elevation above the ground floor portico, into the auditorium stalls. A parlour, another foyer and buffet in the upper floor serve to spectators apart the foyer. The balcony is accessed from the side corridors in two altitudinal levels. Art arrangement of spectator area interiors, with a combination of white, blue and gold, should resemble the period of the theatre emergence by its obvious inspiration.
There are busts of J. K. Tyl and actors Karel Roden and Petr Hanus in the area. The auditorium, completely rearranged within the reconstruction, has a size of 11,8 × 13,8 m and a capacity of 257 seats – from that 151 in the stalls and 106 on the balcony. In contrast to the former appearance, it acquired more steep elevation, the balcony was enlarged by the protuberant, staggered side wings with four declining oblique rows of seats. The walls of the hall are visually articulated by thin vertical strips (above and below the balcony interrupted by slit windows of lighting and sound booth), the ceiling is assembled from transverse segments. Small organs are symmetrically located on both the sides of the auditorium above the front rows. Although the architects endeavoured to manage the limited space as well as was possible, among other with white colour of the walls and ceiling, the resultant arrangementwith almost brutal “crystals” of the lateral balcony sides has a slightly cramped impression. Oblong portal mirror without any decoration is 5.75 m high and 7.4 m wide.
The stage part layout with a small preparatory stage and a rear manipulation area was shaped by the preserved layout. Classical proscenium stage has a variable proscenium from three movable platforms, by their lowering under the floor it is changed into the orchestra pit. There is a turntable with 7 m diameter on the stage with roughly square stage area by 8.5 m side, 16 manual and 8 mechanical fly bars and a stage lift for sceneries, transported across the yard alike as before the reconstruction.
Dressing and rehearsal rooms are concentrated in the south and east wing (by the rear staff entrance), administrative mainly in the third floor under the roof. The complicated operational situation became lately even more complicated with the restitution of the house N. 425 ( the one, which should have been demolished according to the first variant of the reconstruction), to where another part of the operational background has been inserted by the reconstruction.
The theatre still utilize the “theatre” hall in KD Metropol as well, especially for drama and opera. It acquired the studio scene in so called Minor Theatre, which was originally independent puppet theatre, in Hradební Street for circa 100 spectators several years ago. Puppet theatre forms the fourth troupe of the South Bohemia Theatre and chamber drama takes place on the stage of Minor Theatre as well. The city of České Budějovice is the organizer of the theatre.
Literature:
– Budujeme Jihočeské národní divadlo, České Budějovice 1945
– Alfred Javorin, Divadla a divadelní sály v českých zemích I, Praha 1949, s. 37–40
– Miloslav Sýkora, Veřejná soutěž na Jihočeské divadlo v Českých Budějovicích, Architektura ČSR XIX, 1960, č. 1, s. 1–6
– Miloslav Sýkora, Užší soutěž na Jihočeské divadlo v Českých Budějovicích, Architektura ČSR XIX, 1960, č. 7, s. 439–443
– Jihočeské divadlo v Českých Budějovicích, Československý architekt VIII, 1962, č. 1 (29. 1.), s. 4
– Jaroslav Beneš, Jevištní zařízení Jihočeského divadla v Český Budějovicích, Acta Scaenographica IV, 1963–1964, č. 3, s. 53–55
– Alena Kožíková, Boj o Jihočeské divadlo: 1919–1946, České Budějovice 1970
– Jiří Hilmera, Česká divadelní architektura, Praha 1999, zejm. s. 152–154, obr. 234–237
– Ladislav Lajcha, Priestorové opusy Joana Brehmsa, Slovenské divadlo 34, 1986, č. 1, s. 17–68 (reprodukce Brehmsových návrhů na variabilní řešení sálu nerealizované novostavby z roku 1962)
– Zdeňka Kazilová a kol., Jihočeské divadlo, České Budějovice 1990
– Jiří Černý, Opony a horizonty Jihočeského divadla, České Budějovice 1998
Tags: Austrian Empire
Author: Jiří Bláha
Jiří Bláha:
Kolowrat Theatre, South Bohemian Theatre, Jirásek's Theatre Česká Lípa, Town Theatre Český Krumlov, Palace Theatre in Nové Hrady, Palace Theatre in Litomyšl, A. Dvořák Theatre Příbram / The House of Culture, Oskar Nedbal Theatre Tábor, Lubomír Lipský Theatre, Municipal Theatre Turnov, Town Theatre Železný Brod, Revolving Auditorium in Český Krumlov, Chamber Theatre Prague, Kačina Château Theatre, Ta Fantastika (Black Light Theatre), Palace Theatre, Broadway Theatre, Studio Two, Palace Theatre Hluboká nad Vltavou, Na Slupi Theatre, Puppet Theatre in Louny, Tyl's Theatre Rakovník, Palace Theatre in Valtice, Palace Theatre in Žleby, Theatres and theatre projects by Joan Brehms, City Theatre in Mnichovo Hradiště, Revolving auditorium Týn nad Vltavou, Palace Theatre in Měšice, Quite a Great Theatre, Town Theatre, Municipal TheatreTranslator: Jan Purkert
Jan Purkert:
Vienna State Opera, Theatre of Bolek Polívka, City Theatre of J.K. Tyl, Kolowrat Theatre, Theatre of Puppets Ostrava, Minor Theatre, Theatre on the Balustrade, Rokoko Theatre, Highland Theatre, South Bohemian Theatre, Jirásek's Theatre Česká Lípa, Chamber Theatre Plzeň, Chamber Venue Aréna, Minor Theatre Liberec, Town Theatre Český Krumlov, Palace Theatre in Nové Hrady, Municipal Theatre Mladá Boleslav, Naive Theatre Liberec, Silesian Theatre Opava, West Bohemia Theatre in Cheb, Karel Pippich Theatre, House of Culture and Trade Unions (DKO), City Theatre Kolín, Tyl's Theatre Lomnice nad Popelkou, Spa Theatre Luhačovice, A. Dvořák Theatre Příbram / The House of Culture, Oskar Nedbal Theatre Tábor, Masaryk's House of Culture (MKD), Hálek Town Theatre Nymburk, Pištěk's Arena Theatre, Dr. Josef Čížek Town Theatre Náchod, Theatre of Music Olomouc, Polish House, East Bohemia Theatre Pardubice, Lubomír Lipský Theatre, Fráňa Šrámek Theatre Písek, Kolár's Theatre, Municipal Theatre Turnov, Alois Jirásek Theatre, Town Theatre Znojmo, Town Theatre Žďár nad Sázavou, Town Theatre Železný Brod, Jirásek Theatre Hronov, Municipal Theatre in Broumov, J. K. Tyl`s Theatre, Dusík Theatre Čáslav, Palace Theatre in Český Krumlov, Revolving Auditorium in Český Krumlov, Theatre in the Wallenstein Palace Garden, Chamber Theatre Prague, RockOpera Praha, Uranie Theatre, Provisional Theatre, Spirála Theatre, Hanka‘s House, Božena Němcová Theatre, Na Veveří Theatre, Ta Fantastika (Black Light Theatre), Theatre in Řeznická, Palace Theatre, Comedy Theatre, Broadway Theatre, Studio Two, Image Theatre, Diviš Theatre, Architectural competition for the design of the Czech national Theatre in Brno, 1910-1913, Flat Theatre of Vlasta Chramostová, Alfa Theatre, Pardubice Competition 1961-1962, Archa Theatre, The Drama Club, Ypsilon Studio, Competition for a new Czech theatre in Prague, 1922, Cinema the World, City Theatre Chomutov, Cinema the Czech Paradise, Na Slupi Theatre, The unrealized design of the Liberated Theatre in Prague (1926-1927), Puppet Theatre in Louny, Smetana House, Vrchlický Theatre, Theatre of Petr Bezruč, House of Culture Ostrava, German House, Culture House Ostrov, By Firemen Theatre, Soběslav Culture House, Tyl's Theatre Rakovník, Municipal House of Culture Sokolov, Drama Studio, Palace Theatre in Valtice, Beskydy Theatre Nový Jičín, Palace Theatre in Žleby, Na Kovárně Theatre, Theatre in the House of Catholic Journeymen in Ostrava, Smíchov Arena Theatre, Theatres and theatre projects by Joan Brehms, Theatre Behind the Fence, City Theatre in Mnichovo Hradiště, Revolving auditorium Týn nad Vltavou, Musical Theatre Hodolany, A. V. Šembera's Theatre, Chrudim Theatre, New Town Theatre, Competition for the Realistic Theatre of Zdeňek Nejedlý in Prague, Minor stage Zlín, Arena theatres in Prague, Provisional Theatre, Palace Theatre in Měšice, A studio Rubín, All Colours Theatre, Pidivadlo, Radar Theatre, Na rejdišti Theatre, Viola Theatre, The Small Venue, Town Theatre, Kotzen Theatre, Old Drapers‘ Theatre, Radek Brzobohatý's Theatre, German House, Na Orlí Theatre, Quite a Great Theatre, Passage Theatre, Czech Theatre at the Lower Side in the Kajetán House, New Czech Theatre in the Růžová Street, Theatre hall in the building of the Women’s Homes, Continuo Theatre - Švestkový dvůr, Klub Mlejn, Comoedien-Haus, Town Theatre, Palace Theatre Duchcov, Comoedien-Haus, Palace Theatre in Teplice, Theatre in the Thun Palace, Municipal TheatreAdditional information
No information has yet been entered
Add information


