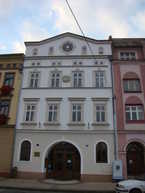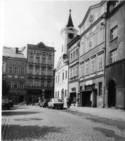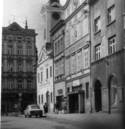Municipal Theatre in Broumov
Mírové nám. 54 | |
| show on the map | http://www.broumov.net/ |
Important events
Reconstruction of the house for a permanent theatre was finished in the end of 1806, a stage and an assembly hall were inserted into its first and second floor. The interior of the hall was furnished in a very simple style, the auditorium had a flat floor and spectators sat on ordinary chairs.
People
History
The beginnings of theatre in Broumov are connected to Baroque school drama that was a component of a curriculum in a monastery grammar school or took place on special occasions as were religious feasts. Especially abbot Benno Löbl was taking care of vivid theatrical life in Broumov before the mid-18th century. Painter Josef Weisse, who wanted to set up a private theatre in the city, tried to resume on this deeply rooted but yet fading tradition of Baroque monastery theatre in 1801 (a part of the Broumov monastery, in which a theatre hall was located, burnt down in 1777; theatre productions of monasteries were not favoured by the Emperor Joseph II. therefore theatre productions in Latin schools were prohibited by a decree). A year later, another Broumov sympathizers of theatre art wanted to hire a hall in the city council for theatrical purposes. Theatre was played in this big hall of the town hall before the spring of 1795. But a more permanent solution of the theatre question was acquired by the activity of enlightened doctor Franz Seraphin Kneisler (1762-1829) working in service of the Benedictine monastery, who appealed to Broumov municipal government to support transformation of the dilapidated municipal house N. 54, located on the square, into a municipal theatre. Kneisler, who deeply believed in enlightening and cultivating function of theatre, offered to the city that he would finance the reconstruction of the given building, in which Broumov theatrical and others performances took place ( sometimes by German amateur theatricals), partially himself alone and partially together with the public being in favour of the theatre idea and he offered the gains as a permanent source of income for the city poorhouse (it should have got two thirds of annual profit).
The city supported the Kneisler’s intent and afterwards the selected house had been expensively repaired, a stage and an assembly hall were inserted into its first and second floor, whilst Dr. Kneisler, who became the first theatre director as well, furnished an office and a room for patients in the ground floor. The County Council consented to launch the theatre operation in the building N. 54 already in May of 1804 with a condition that individual plays would have to be officially approved in advance, but the reconstruction of the house N. 54 for a permanent theatre was finished not until the end of 1806. The interior of the hall was furnished in a very simple style, the auditorium had a flat floor and spectators sat on ordinary chairs. The building was damaged by fire in 1838; by the fire damaged trusses of roofs had to be renovated by subsequent repairs and the main elevation of the theatre was modified as well. An enlarging reconstruction of the theatre that planned insertion of three galleries of the auditorium and more monumental execution of the front elevation was proposed to the city by Prague builder Robert Mischner in 1884. However, this intent was abandoned due to anticipated high costs. The historical house, in which the city theatre had a seat for almost one hundred years, was almost completely pulled down in 1902 and a new theatre building was erected in its place being equipped by a modern, inclined gradient surface of the auditorium with a balcony, stucco and painting decoration in Neo-Rococo style, an iron curtain, fly facilities, lighting and necessary operational background (dressing rooms). Another partial reconstructions and modernization adaptations were carried out in 1929-1930 (only a vestibule adaptation had been implemented from the elaborated design by Brno architect Heinrich Fanta at that time), 1935, after 1946 (renovation of the facade, an inscription “Municipal Theatre” appeared on the front facade after 1948, whilst Latin inscription on the proscenium arch – honour to the founder of the theatre Dr. Kneisler – was replaced by a slogan “Art to People”), one in the 1980s and last one in 1997 (renovation of the front facade and adaptation of the front entrance) and 2004 (painting of the auditorium, a stage floor exchange).
Present state
The theatre is located in a two storey terraced house with a four bay front facade, set on a narrow plot of ground plan, elongated towards the centre of the block. The parterre is dominated by a semicircular portal, accompanied by two oblong windows with discharging arches in side bays. Individual overground storeys are separated on the facade by profiled cornices in a mezzanine floor. In the flat of the 1st and 2nd floor, there are always four rectangular, sexfoil windows in relief frames (with window frames topped by massive cornices in the first floor, with relief rims with wedge elements in the second floor). A relief with the city crest is inserted in the centre of the flat of the second floor between couples of windows. A low mezzanine is implanted above the second floor having four couples of tiny square windows, compounded into one relief brim. The silhouette of the house is topped by attic wall with a broken gable, exceeded in the central part. The surface of the attics is opened by a circular window in the bay with a construction of a rosette frame, on the sides by couples of (today made blind) niches with semicircular ends.
Behind a narrow foyer, created of a modern wooden glass wall, a rectangular vestibule is spread towards the depth of the house having a ceiling segmented into depressed shallow strips, mutually separated by whitewashed iron girders. Modern angular lights secure the illumination of the space. Both the longitudinal walls of the vestibule are articulated by relief pilasters with foots and moulded capitals. The walls are segmented by door openings, unified into a creamily white tone in the entire building ( or into colourful harmony of bright ochre and darker brown), inserted in moulded doorframes. A cloakroom counter and mural coat racks are placed on the right side. There is a access of several steps to a staircase to the balcony on the left side in the rear part of the vestibule – a narrow and steeply ascending corridor with wooden stairs. There are another two oblong entrances located in the rear of the vestibule behind a projecting four stair access, behind it short staircases, bended to the sides, lead visitors into the ground floor of the theatre hall. Two door leaf fillings of the entrances are formed in a convex shape, the flats of the doors are divided into rectangular or square fields from the outer side, the flats above the doors are ornamented by embossed decorating in the inner side of the hall – by carving of shells and vegetal festoons.
The oblong hall has a moderately ascending parquet floor, on which 16 rows of sets are distributed. The entire circumference of the hall is trimmed in the level of the first floor (up to the sides of the proscenium, moderately shaped in an arch) by a balcony with a timber forefront, formed in a convex shape, supported in the ground floor by a set of cast-iron columns with polygonal bases, fluted shafts and capitals with stylized leaf decoration. Another set of columns grows out of the floor of the balcony in the same plan and supports segmental base of the ceiling, richly decorated by stucco ornamentation. By the forestage, the parapet of the balcony runs into two hermas, executed in stucco. The layout of the balcony is recessed in a concave direction in the rear part of the auditorium, its soffit is divided into profiled rectangular frames along the sides of the stalls. The balcony parapet is ornamented by shallow relief frames, a vase like forms and mostly blind cartouches. The balcony has four rows of seats, graded in height, in the rear part, the seats are dispersed on the side galleries. A gilded relief of a harp is executed in the axis of the auditorium. Stucco decoration of the ceiling above the auditorium grows out of a pattern of rectangular frames with receded corners and embossed rims, complemented by fragile tendrils ornaments, cartouches and four oval painted medallions (male portrait busts) in the corners. A glass chandelier is hanged in the centre of the ceiling, the rest of lightning is secured by two leaf lamps being historicising in their shape, fixed onto wall of the stalls below the balcony soffit. The proscenium arch has an oblong shape with rounded lines in the upper corners; its sides are embellished by lengthwise stucco medallions and vegetal motifs. The city crest (a white swan with a golden star on a blue background) is depicted in a richly moulded cartouche in a gilded laurel-wreath in the axis above the proscenium arch.
Literature:
- Alfréd Javorin, Divadla a divadelní sály v českých krajích. I. Divadla. Praha 1949, s. 27-28. - Jiří Hilmera, Česká divadelní architektura. Praha 1999, s. 20.
- Miroslav Otte, 190 let broumovského divadla, Broumovský zpravodaj roč. 12, 1997, červen, s. 7
- Miroslav Otte, Kneisslerův boj o městské divadlo, Broumovsko: vlastivědný časopis občanů Broumovska, Policka a Teplicka roč. 18, 2004, č. 1, s. 11-12.
- Divadelní almanach k 200. výročí založení Městského divadla v Broumově / Festschrift. Anlässlich der feiern zum 200jährigen Jubiläum des Braunauer Stadttheaters. Město Broumov / Stadt Braunau 2005 (o stavebních proměnách divadla zejména statě Miroslava Otteho a Waltera Hechta).
Tags: Austria-Hungary, Neo-Rococo, terraced house
Author: Pavel Panoch
Pavel Panoch:
City Theatre of J.K. Tyl, Karel Pippich Theatre, Tyl's Theatre Lomnice nad Popelkou, Hálek Town Theatre Nymburk, Dr. Josef Čížek Town Theatre Náchod, East Bohemia Theatre Pardubice, Fráňa Šrámek Theatre Písek, Kolár's Theatre, Tyl's House in Polička, Alois Jirásek Theatre, Jirásek Theatre Hronov, Municipal Theatre in Broumov, J. K. Tyl`s Theatre, Dusík Theatre Čáslav, Hanka‘s House, Klicpera's theatre Hradec Králové, Diviš Theatre, Pardubice Competition 1961-1962, Cinema the Czech Paradise, Soběslav Culture House, Na Kovárně Theatre, A. V. Šembera's TheatreTranslator: Jan Purkert
Jan Purkert:
Vienna State Opera, Theatre of Bolek Polívka, City Theatre of J.K. Tyl, Kolowrat Theatre, Theatre of Puppets Ostrava, Minor Theatre, Theatre on the Balustrade, Rokoko Theatre, Highland Theatre, South Bohemian Theatre, Jirásek's Theatre Česká Lípa, Chamber Theatre Plzeň, Chamber Venue Aréna, Minor Theatre Liberec, Town Theatre Český Krumlov, Palace Theatre in Nové Hrady, Municipal Theatre Mladá Boleslav, Naive Theatre Liberec, Silesian Theatre Opava, West Bohemia Theatre in Cheb, Karel Pippich Theatre, House of Culture and Trade Unions (DKO), City Theatre Kolín, Tyl's Theatre Lomnice nad Popelkou, Spa Theatre Luhačovice, A. Dvořák Theatre Příbram / The House of Culture, Oskar Nedbal Theatre Tábor, Masaryk's House of Culture (MKD), Hálek Town Theatre Nymburk, Pištěk's Arena Theatre, Dr. Josef Čížek Town Theatre Náchod, Theatre of Music Olomouc, Polish House, East Bohemia Theatre Pardubice, Lubomír Lipský Theatre, Fráňa Šrámek Theatre Písek, Kolár's Theatre, Municipal Theatre Turnov, Alois Jirásek Theatre, Town Theatre Znojmo, Town Theatre Žďár nad Sázavou, Town Theatre Železný Brod, Jirásek Theatre Hronov, Municipal Theatre in Broumov, J. K. Tyl`s Theatre, Dusík Theatre Čáslav, Palace Theatre in Český Krumlov, Revolving Auditorium in Český Krumlov, Theatre in the Wallenstein Palace Garden, Chamber Theatre Prague, RockOpera Praha, Uranie Theatre, Provisional Theatre, Spirála Theatre, Hanka‘s House, Božena Němcová Theatre, Na Veveří Theatre, Ta Fantastika (Black Light Theatre), Theatre in Řeznická, Palace Theatre, Comedy Theatre, Broadway Theatre, Studio Two, Image Theatre, Diviš Theatre, Architectural competition for the design of the Czech national Theatre in Brno, 1910-1913, Flat Theatre of Vlasta Chramostová, Alfa Theatre, Pardubice Competition 1961-1962, Archa Theatre, The Drama Club, Ypsilon Studio, Competition for a new Czech theatre in Prague, 1922, Cinema the World, City Theatre Chomutov, Cinema the Czech Paradise, Na Slupi Theatre, The unrealized design of the Liberated Theatre in Prague (1926-1927), Puppet Theatre in Louny, Smetana House, Vrchlický Theatre, Theatre of Petr Bezruč, House of Culture Ostrava, German House, Culture House Ostrov, By Firemen Theatre, Soběslav Culture House, Tyl's Theatre Rakovník, Municipal House of Culture Sokolov, Drama Studio, Palace Theatre in Valtice, Beskydy Theatre Nový Jičín, Palace Theatre in Žleby, Na Kovárně Theatre, Theatre in the House of Catholic Journeymen in Ostrava, Smíchov Arena Theatre, Theatres and theatre projects by Joan Brehms, Theatre Behind the Fence, City Theatre in Mnichovo Hradiště, Revolving auditorium Týn nad Vltavou, Musical Theatre Hodolany, A. V. Šembera's Theatre, Chrudim Theatre, New Town Theatre, Competition for the Realistic Theatre of Zdeňek Nejedlý in Prague, Minor stage Zlín, Arena theatres in Prague, Provisional Theatre, Palace Theatre in Měšice, A studio Rubín, All Colours Theatre, Pidivadlo, Radar Theatre, Na rejdišti Theatre, Viola Theatre, The Small Venue, Town Theatre, Kotzen Theatre, Old Drapers‘ Theatre, Radek Brzobohatý's Theatre, German House, Na Orlí Theatre, Quite a Great Theatre, Passage Theatre, Czech Theatre at the Lower Side in the Kajetán House, New Czech Theatre in the Růžová Street, Theatre hall in the building of the Women’s Homes, Continuo Theatre - Švestkový dvůr, Klub Mlejn, Comoedien-Haus, Town Theatre, Palace Theatre Duchcov, Comoedien-Haus, Palace Theatre in Teplice, Theatre in the Thun Palace, Municipal TheatreAdditional information
No information has yet been entered
Add information

























