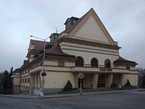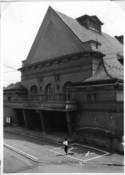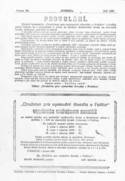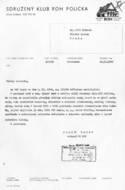Tyl's House in Polička
Antonín Mendl, Václav Šantrůček
Vrchlického 53 | |
| show on the map | http://www.tyluvdum.cz/ |
Important events
The Cooperative announced a tender to deliver a design proposal for a cultural hall with a theatre by 30 June 1921 . In total, seven projects were delivered and assessed by a jury. The members of the jury were representatives of the Cooperative and invited experts in architecture Milan Babuška and František Sander. The jury agreed that the designers had to certain extent not respected the assignment, and therefore decided not to award the first price to any project in the competition. The second price was awarded to the design of Prague architects Antonín Mendl and Václav Šantrůček, the third price was awarded to the project designed by Ferdinand Kouba.
In spite of the insufficient funds, the general meeting of the Cooperative made a decision to start the construction on 30 March 1924, and the builder V. Badouch was commissioned with its implementation. The ceremony for the occasion of the opening of the theatre named after the patron of the local amateur performers J. K. Tyl „Tylův dům“, took place from 14 to 18 August 1929 , the main opening performance of Jirásek’s Latern took place on 18 August.
People
A renowned Prague architect cooperating with Václav Šantrůček since 1921: both became the authors of numerous structures including Sokol halls, schools, municipal, family and office buildings, awarded competing designs and town-planning solutions in Prague, in the countryside and Slovakia ( for instance the design of the National House in Banská Bystrica). Their visually cultivated work with expressionist motifs oscillated between Neoclassicism, Art deco and “new” Purism and Functionalism, the later prevailed in the second half of the 1920s.
A renowned Prague architect cooperating with Antonín Mendl since 1921: both became the authors of numerous structures including Sokol halls, schools, municipal, family and office buildings, awarded competing designs and town-planning solutions in Prague, in the countryside and Slovakia ( for instance the design of the National House in Banská Bystrica). Their visually cultivated work with expressionist motifs oscillated between Neoclassicism, Art deco and “new” Purism and Functionalism, the later prevailed in the second half of the 1920s.
Czech architect. His work was inspired by several architectonic styles. He passed through Baroque revival architecture in the beginning of the 20th century to Art Noveau and Cubism and finally Monumentalism. Most of his projects were realized in Olomouc.
Source:
More theatresHe was specialized in school constructions and industrial buildings. His most known realization is the building of the Technical and Agricultural museum in Letná in Prague.
Source:
More theatresA Czech architect, who designed an array of industrial buildings in the Vltava surroundings. His buildings evoke ships, light houses or ports by their shape. He designed the railway station building in Holešovice.
Source:
History
The first amateur theatre performance in Polička took place in the provisional hall, house no. 57, on the main square in 1819. The amateur performers later moved into a big hall in the town hall, and since 1825 performed on these temporary premises. In 1834, the first theatre group was officially established and its director, the local physicist Jan Nepomuk Eiselt, provided the venue for performances in a big hall of the town’s shooting-range (no. 233). In 1841, the theatre group moved again to the theatre hall of the newly built boys school (house no. 112), where they performed until the opening of Tylův dům in 1929. The design of the auditorium in the school theatre hall with five boxes and 72 seats– designed by Jan Alois Cupal, the local historian and recorder – was inspired by the Dresden theatre. The historical curtain from 1869 with a vedute of Polička in a round frame is now installed in the 1st floor lobby of the Town Hall. Due to the rapid town development at the end of 19th century, the capacity of the hall was no more sufficient. Therefore in 1900, a group of amateur theatre performers „Tyl“ proposed to establish a cooperative which would be in charge of the construction of a new theatre building, and a special fund was set up for this purpose. The Cooperative for the theatre construction in Polička was however officially established in the second half of 1910. The first architectural design proposal was drafted by the mason master Matěj Vystavěl in February 1912. He situated the anachronistic building, which combined neo-renaissance structures with gothic features (crow-step gable), in Olšinky – a site between ramparts and the park named after Svatopluk Čech. The Cooperative agreed to the selected building site and started works on evening the grounds. However, all activities were interrupted by the First World War.
The first post-war meeting of the Cooperative took place after the establishment of Czechoslovakia in June 1919. Due to the allegedly inconvenient terrain for the construction, the original building site in Olšinky was abandoned and the Cooperative, headed by František Martinů, a health insurance clerk from Polička, identified the following new locations for the theatre construction: the plot opposite the cemetery, the plot behind Synsky rybník (a pond), and the plot opposite Sokol house (a gymnasium). The professor of Czech technical university Alois Čenský was invited to come from Prague to Polička to assess the four alternative locations. He went to see the plots in November 1919 and gave his opinion regarding their suitability for a theatre building. He recommended Olšinky as the ideal theatre location and assessed the steep land near the cemetery as the least suitable option for construction as well as in terms of aesthetics. Moreover, he advised the Cooperative to build a multipurpose hall with a theatre and a cinema, instead of only a theatre. In his opinion, such hall would generate income for the planned cultural centre. The General Meeting of the Cooperative did not accept the architect’s advice, and at a meeting on 15 January 1920, decided to buy a land for the theatre construction opposite the cemetery, southwest from the town centre. The town council tried to exchange the building site several times for another site which – according to their opinion – would be more suitable (behind the pond between the teacher’s college and the planned schools). Their efforts were however not successful, and the construction work started in April 1921.
On 15 March of the same year, the Cooperative announced a tender to deliver a design proposal for a cultural hall with a theatre by 30 June. In total, seven projects were delivered and assessed by a jury on 7 July 1921. The members of the jury were representatives of the Cooperative and invited experts in architecture – professors of the state technical school in Prague - Milan Babuška and František Sander. The jury agreed that the designers had to certain extent not respected the assignment, and therefore decided not to award the first price to any project in the competition. The second price was awarded to the design of Prague architects Antonín Mendl and Václav Šantrůček, the third price was awarded to the project designed by Ferdinand Kouba from Hostivař; another three proposals were bought by the Cooperative. The project designed by Mendl-Šantrůček was in spite of the dispositional errors the most original one in terms of architectural design. The authors used their experience with pre-war pyramidal cubism as well as post-war expressionism and based the effect of the building on the contrast of oblique and horizontal lines. The projects of the developers Vilém Bandouch, Rudolf Brank and Emil Horák were far more conservative: In terms of architectural style, they were balancing on the edge of conventional neo-baroque and late secession; they stood out due to the picturesque curves of the roofs, however, in terms of mass configurations their design resembled church buildings. Ferdinand Kouba’s project was good in terms of its dispositions, however, the exterior wasn’t decent enough in terms of architectural style. The architect Jaro Kovář from Olomouc submitted a project which was artistically interesting for the jury, however, it required a free space all around the building. The Cooperative then asked the architects Mendl and Šantrůček to prepare a final building design, which included significant changes compared to the original drawing submitted for the competition. The final plan was submitted on 5 March 1922. Based on the criticism of architects Babuška and Sander, members of the selection committee who the committee consulted, the plans had to be changed again. In spite of the official approval of the changed plans, neither of the architects found a common ground with the Cooperative. They dissociated themselves from the construction of Tylův Dům and did not publish their design in any specialized press. Moreover, they argued over the payment of their fees and their amount for many years (until 1933).
According to a protocol dated in May 1922, the building should have been built from stonework, miscellaneous and brick masonry; the ceiling above the auditorium and stage was to be made of woven wire fabric, the ceiling in other parts of the building was to be made of reinforced concrete like the gallery, circle and terrace. The truss above the building was designed as iron with pan-and-roll roofing. The intended capacity was 1200 visitors, out of which 850 were to be seated in the stalls and circle. In spite of the insufficient funds, the general meeting of the Cooperative made a decision to start the construction on 30 March 1924, and the builder V. Badouch was commissioned with its implementation. Construction work started in April 1924 was initially moving very fast. However, as the financial means of the Cooperative gradually ran out, the work also slowed down (especially in the period between 1925-1927, when the construction was financed by a mortgage). Since December 1924, the building had a truss and installed roofing, however, the wall, ceiling, and truss structures were dilapidating in the following years due to leaks. Thanks to the efforts of the Cooperative, the construction was completed in the period of 1928 and 1929. The comments in the periodical Jitřenka published in Polička reveal the difficulties during the final stage of the construction. (see the bibliography). In August 1928, the flyloft and the stage with the adjacent premises were almost finished; the lecture hall was about to be completed, and the foyer around the auditorium was coated. In September, the coating was put in auditorium and on the ceiling in the lobby. On 20 December 1928, the representatives of the Cooperative announced to the tax office that the construction of the new theatre building was completed. The ceremony for the occasion of the opening of the theatre named after the patron of the local amateur performers J. K. Tyl „Tylův dům“, took place from 14 to 18 August 1929. Alois Štědrý, the main lighting technician of the National Theatre, was in charge of the light effects during the main opening performance of Jirásek’s Latern on 18 August. By 1936, the total cost of the construction of Tylův dům reached the amount of 2 776 067 Czech Crowns. The local newspapers praised the newly opened theatre building by describing it as a „Majestic temple of art“, a massive building the interiors of which are „big as the heart of a great man“ despite the fact that the project burdened the Cooperative with huge debts. They were able to pay off all debts thanks to the annual donations of the municipal saving bank in Polička in April 1942.
The delays of the construction of Tylův dům and the heavy cost undoubtedly contributed to the fact that the ornament designs on the façade were to some extent reduced compared to the 1922 project. The theatre building had a complicated interior structure with three operational parts: the entrance lobby with box offices and cloak rooms; lecture hall also used as a concert hall; (dimensions 16,8 x 7, 2 m) and several other attached rooms; the auditorium (18 x 17 x 14 m), circle, and VIP boxes were in the central part of the building; the auditorium was painted in three colour shades: the ceiling was green, pillars brown and the mouldings red; there were two stages and a cinema at the back; a cinema and a rehearsal room, a library and a room for properties on the upper floor. In the basement, there was a flat for the caretaker, a boiler-room, a store room for coal and a trap room. The plush curtain was donated by Otakar Pacovsky, a factory owner from Prague who originally came from Polička. The scenery was produced by František Petránek; the lights and solution of lighting was supplied by the Prague company Štědrý and Svoboda, and the company František Jílek from Hradec Králové; the central heating and ventilation was supplied by Prague company C. Příbaň and Žilka.
The Cooperative which was in charge of the theatre construction was dissolved in 1951, and after that Tylův dům was administered by the community council. In 1962, the administration of the building was transferred to Integrated Workers’ Club Vysočina established at the machinery plant in Adamov. This institution started gradual theatre reconstruction including the replacement of old technology, which was financed by ADAST factory (replacement of electro-installation, heating, and the roofing repair in 1965). In 1963, OSP Svitavy came with the proposal to modernize the main theatre hall in Tylův dům, however, it was not realized until the second half of the 1970s. After some minor repair work, Polička town council, the owner of the building since 1990, proceeded with a general reconstruction in 2000. This reconstruction concerned not only the interior, exterior, and the roof, but also a construction of a multipurpose club in the basement. The costly reconstruction was implemented according to the project of ing. Petr Šafář in 2001-2002. The interiors of Tylův dům were redesigned by ing. arch. Petr Talanda who also participated in designing the colour solution of the new façades – white combined with yellow and light-brown shades of ochre. The original colour design of façades was more austere: ochre areas were combined with grey-blue shades, which accentuated vertical and horizontal plastic fascia and mouldings.
Current state
The architectural style of the large detached building built on a piece of steep land balances between the late stage of decorativism and neo-classicism. The used architectural features such as the triangle-shaped gable, the robust plasticity of the principal moulding, and sets of trestles under the circle, provide references to these styles. The robust building structure of Tylův dům is softened by the plastic pilaster frames dividing the façade, longitudinal moulding, and window chambranes coming out of the façade. The access front of the building faces the old municipal cemetery. On the ground floor level, in the middle of the three-axial front face, there are three entrances with bevelled inner edge of the door jamb overlapped by a balcony terrace. Behind the terrace, the middle of the front face subsides beyond the front of the uniaxial masses and its area is broken by three high semi-arched windows which bring light to the rectangular lecture hall on the first floor of the building. The middle of the front face is topped with principal moulding with plastic tooth ornament, and above it, there is a high triangular gable with lapidary relief highlighted with colour lines (according to the original design the gable was to be decorated with figural painting in spirit of the pan-slavic rhetoric of the national decorativism). The eastern multi-axial part of the building faces Vrchlického street (identical design is on the west side). Different levels of the ground caused that the back of the theatre with the stage has one extra basement floor (the succession of the terrain is visible on the gradually uncovering socle made of fair faced stonework). On the side façade, the windows on both floors are embedded in plastic frames. At the front of the theatre, there is a balcony supported by skewed brick trestles, which comes out into the busy crossroads. Attached to the balcony, there is a side entrance with a quarter-circle staircase landing. Another balcony supported by skewed consoles forms a part of a buttress under the flyloft, which comes out of the roof above the stage house. The triangular side gables of the flyloft, the corners of which have low pylons with square profile, are vertically divided into segments.
The theatre building also has a remarkable design of the roof. The high-pitched saddle roof is complemented by a couple of low gazebos for ventilation and pagoda roofing of the dormer-windows. Here, it is obvious that both Prague architects of Tylův Dům were influenced by orientalism of the Art Deco in the early 1920’s.
The back of Tylův dům - nowadays facing the car park – must be noted for its impressive gradation of the mass. Different terrain elevation causes that the socle made of fair faced stonework takes up the entire parterre area. There are several levels of the buttress built against the main back wall. First, it is a small entrance hall with an arched portal and a small skylight on the top (there is a sign THEATRE CLUB on the verge of the portal). The next level is structured with oblong windows and reaches up to the principal moulding, which is also topped with a nice small skylight. The back face of the Tylův dům forms an artistic entity rich in its design thanks to the contrasting colour and material design of the skin as well as the unusual step-like alignment of the windows in the side sections of the façade.
The transverse entrance lobby has a terracotta floor and a compartment ceiling with deep oblong fields. There is a staircase on each side of the lobby leading up to the circle. There is a right-angled turn at the landing half way through the staircase which has original handrails. The masonry on the side walls ends with wood encapsulation (the same encapsulation is on the interior window sills in side corridors). There are niches with cloakrooms in the lobby on the side of the auditorium. You can enter the foyer around the auditorium through the middle niche. The curved space in the foyer copies the segmental curve of the back wall of the auditorium hall. On both sides of the foyer there are several steps leading to the lower level of the corridors along the auditorium. The low ceiling in the foyer is rimmed by a haunch and has a deep compartment structure, which creates a dynamic effect. The auditorium of the main theatre hall has a parquet floor. Metal structures of the ascendant rows are installed to the floor and form the seating area. There are boxes on both sides of the stage portal on the parterre as well as circle level. The boxes can be accessed through arched entrances. The side walls of the spacious auditorium are divided by three pilasters supported by skewed cleats in places where they carry the ribs (similar cleats occur also on consoles under the circle; in the corners of the auditorium, the cleats are not skewed but open). The construction of the circle with a concave front rises at the back of the auditorium. Its arms reach up to the pillars which divide the part with proscenium boxes from the right-angled frame of the stage. In the centre of the circle, the seating area is broken up by a prismatic two-level structure of the booth which was built in the modern era. The circle can be accessed through corridors with regularly positioned plastic frames which support the slant side sections of the ceiling.
In the main theatre hall, there is an original electric chandelier with a two-layer brass frame, frosted glass sheets, a semicircular cover at the bottom, and hanging bulbs; other lights installed on the walls are modern accessories. Harmonious combination of white, apricot, beige and brown determines the design of the main theatre hall. The application of colours is to accentuate the architectonic features of the hall.
The original lights made of white metal with milk glass balls decorate the rectangular concert and lecture hall, which is situated in the front part of Tylův dům facing Heydukova street. There is a modern flat acoustic ceiling in the hall as well as the foyer.
Tylův dům is a significant work of Czech architecture in the period between the two world wars, however, its value has not been fully appreciated. Its main features combine excesses of the pre-war cubism in terms of shapes with features from the modern classicism and national movement, and with the purist plasticism emphasized through the contrast of light and shaded areas.
Sources and literature:
- Státní okresní archiv Svitavy se sídlem v Litomyšli, Archiv města Poličky, fond: Družstvo pro vystavění divadla v Poličce, kartony 1-3 a 5-7.
- Cupal, Jan Alois & Štefka, Jan Václav: Pamětní kniha města Poličky 1922-1928. Rkp. uložený v Městském muzeu a galerii Polička, s. 80-81, 94-95, 123.
- Archiv stavebního odboru MěÚ Polička, spisový a plánový fond k čp. 53.
- Městské muzeum a galerie Polička: sbírka fotografií (průběh stavby ve dvacátých letech dokumentují dobové fotografie místního atelieru Leeder).
- Krejčí,Karel: Ochotnické divadlo v král. věn. městě Poličce, jeho vznik, osudy a činnost 1819-1894. Polička 1894.
- Jitřenka XLVII, 1928, č. 8 (16. 4.), s. 124-125.
- čl. Stavba divadelní budovy v Poličce, Jitřenka XLVII, 1928, č. 9 (1. 5.)
- série stručných informativních zpráv z let 1928-1929 nazvaných Dostavba divadla, Jitřenka XLVII, 1928, č. 11 (1. 6.), s. 180; č. 13 (1. 7.), s. 218; č. 15 (1. 8.), s. 251; č. 18 (15. 9.), s. 306; č. 20 (15. 10.), s. 342; č. 21 (1. 11.), s. 360; Jitřenka XLVIII, 1929, č. 11 (1. 6.), s. 170; č. 12 (15. 6.), s. 186.
- Sommer, V.: Nové divadlo v Poličce, Jitřenka XLVIII, 1929, č. 13 (1. 7.), s. 201-203 a Jitřenka XLVIII, 1929, č. 15 (1. 8.), s. 234-236 (dokončení).
- čl. Jubileum 110letého výročí založení ochotnického divadla v Poličce, Jitřenka XLVIII, 1929, č. 14 (15. 7.), s. 217-218.
- čl. Slavnost otevření Tylova domu v Poličce, Jitřenka XLVIII, 1929, č. 15 (1. 8.), s. 233-234.
- Cupal, Jan Alois: Tylův dům v Poličce, jeho dějiny a stavba, Jitřenka XLVIII, 1929, č. 16 (15. 8.), s. 252-255.
- čl. Slavnostní otevření Tylova domu v Poličce, Jitřenka XLVIII, 1929, č. 17 (1. 9.), s. 273-276.
- Cupal, Jan Alois: Polička, její památnosti a výtvarné umění. Polička 1934, s. 20, obr. 26.
- Konečný, Stanislav: Tylův dům v Poličce. Polička 2002 (na s. 3-4 autor podává výčet dalších archivních i tištěných pramenů, zejména k činnosti Spolku divadelních ochotníků „Tyl“ v Poličce).
- Konečný, Stanislav & Růžička, Jindřich: Polička. Věnné město českých královen. Polička - Praha 2001.
- Švácha, Rostislav & Junek, David: Polička. Moderní architektura 1900-1950. Polička 2007, s. 16-19.
Tags: Neoclassicism, Interwar period, Art deco, detached building
Author: Pavel Panoch
Pavel Panoch:
City Theatre of J.K. Tyl, Karel Pippich Theatre, Tyl's Theatre Lomnice nad Popelkou, Hálek Town Theatre Nymburk, Dr. Josef Čížek Town Theatre Náchod, East Bohemia Theatre Pardubice, Fráňa Šrámek Theatre Písek, Kolár's Theatre, Tyl's House in Polička, Alois Jirásek Theatre, Jirásek Theatre Hronov, Municipal Theatre in Broumov, J. K. Tyl`s Theatre, Dusík Theatre Čáslav, Hanka‘s House, Klicpera's theatre Hradec Králové, Diviš Theatre, Pardubice Competition 1961-1962, Cinema the Czech Paradise, Soběslav Culture House, Na Kovárně Theatre, A. V. Šembera's TheatreTranslator: Zdislava Kratěnová
Zdislava Kratěnová:
Theatre in Celetna, State Opera, Town Theatre Krnov, Municipal Theatre of K. H. Mácha Litoměřice, Tyl's House in Polička, Hybernia Theatre, Švanda's Theatre in Smíchov, Mahen Theatre Brno, ABC Theatre, The Realm of Puppets, Klicpera's theatre Hradec Králové, Dejvické Theatre, Theatre Na Jezerce, Theatre Na Prádle, Ponec Theatre, Theatre in Dlouhá, Under Palmovka Theatre, Palace Theatre Hluboká nad VltavouAdditional information
No information has yet been entered
Add information
































