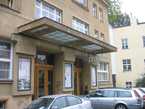Theatre Na Prádle
Čeněk Vořech, František Janda
alias Jan Neruda Cinema (the 1950s), Artistic Studio (October 1926), Dada Theater (from April 1927), Theatre of Satire (1945-1948)Besední 487/3 | |
| show on the map | http://www.napradle.cz/ |
Important events
People
Czech architect, disciple of Jan Kotěra. Designer of many regulation designs (Ml. Boleslav, Poděbrady, lázně Brestovičky a V rujacké banje v Jugoslavii) or spa buildings.
Source:
More theatresHistory
The playhouse is situated on the first and second underground floor of the neo-classicist hall Umělecká beseda designed in 1923 by the architects František Janda and Čeňek Vořech, and built in the period 1924-26. The playhouse was originally designed as a concert hall; however, it was also used for performances since its opening. As early as in October 1926, the theatre housed Umělecké Studio Vladimíra Gamzy (Art Studio of Vladimír Gamza), in April 1927 Divadlo Dada Jiřího Frejky was launched here. In this hall, the actors Voskovec and Werich had the opening night of their Vest Pocket Revue; and the voice-band of E.F. Burian introduced itself to the public in the productions of Jiří Frejka. In summer 1945, the theatre company Divadlo satiry formed in Pelhřimov moved to this theatre, and performed here until 1948. During 1950s, the theatre was operating as a cinema (Kino Jana Nerudy), and later it was used as a concert hall again (1965 acoustic boards designed by architect V. Šimic were installed). In 1993-94, the hall was converted into a recording studio (Jiří Hranáč provided the technical solution for this project). Another reconstruction (with the intent to use the building as a theatre) was done in the period 2000-2001. The project was designed by ing. Přenosil. An association of professional actors – Sdružení Divadla u Anděla –became the tenant of the theatre which was then named after the association. – This new stage was severely damaged by the floods in August 2002. It was reopened at the start of the 2003/2004 season after the necessary refurbishment.
You can enter the theatre from the house entrance on the right, closer to the north corner of the building. Above the entrance, there is a glass sun blind in a right-angled frame made of reinforced iron. The box office is situated on the upper landing of the stairs, on the left hand side from the entrance. Above the box office on the dripstone, there is a couple of grotesque dummies made of white stuffed cloth – one with a theatrical gesture, another one sitting and reading with her leg positioned over the dripstone. Also, there are two costume shirts, one red and one white, hanging in the black rectangle on the front wall above the descending marble staircase. On the lower landing of stairs opposite the staircase, there are doors leading to the café; and on the left from the staircase, there is a door leading to the auditorium and maintenance facilities of the theatre. There are art posters on the café’s walls which are painted in terracotta and yellow. Photographs from various productions are hung in the corridors leading to the dress circle and the stalls.
The ceiling above the auditorium is supported by four black cylinder-shaped pillars (used to be painted dark blue). There are three mobile platforms on the flat floor of the stalls, each for two rows with thirteen seats. This makes it possible to rearrange the “end on” audience seating to the theatre “in the round” (this audience seating was used for the production of The Rainmaker during 2008/09 season). There are two rows in the dress circle; and one row in each box. While the white sill of the dress circle is lowered in the middle and filled with a grills with horizontal bars; in the boxes the grilles reach down to the floor. There is also a grille on the catwalk which becomes visible when the dark curtain at the back of the stage is pushed aside.
Literature, sources:
- Stavební archiv MČ P1.
- Javorin, Alfred: Divadla a divadelní sály v českých krajích, Praha 1949; I. díl, s. 232-233.
- Vlček, Pavel: Umělecké památky Prahy – Malá Strana; Praha 1999, s. 562-564 (stať J. Hilmery a H. Čižinské).
Tags: Neoclassicism, Functionalism, Interwar period, terraced house, basement theatre
Author: Jiří Hilmera
Jiří Hilmera:
Karlovy Vary City Theatre, Minor Theatre, Vinohrady Theatre, Theatre in Celetna, Silesian Theatre Opava, State Opera, Estates Theatre, Jára Cimrman Žižkov Theatre, Theatre without a Balustrade, Kalich Theatre, Costanza e Fortezza, The Ungelt Theatre, Theatre in Mozarteum, Municipal Theatre Mariánské Lázně, Phasma Dionysiacum Pragense, J. K. Tyl Theatre Třeboň, Theatre in the Wallenstein Palace Garden, The Realm of Puppets, Braník Theatre, Dejvické Theatre, Stone Theatre, Theatre Na Jezerce, Theatre Na Prádle, Ponec Theatre, Theatre in Dlouhá, Strašnice Theatre, Semafor, Under Palmovka Theatre, Ypsilon Studio, Competition Hradec Králové, Ostrava competition for a building of opera 1958-1959, Theatre designs by Josef Gočár, Beskydy Theatre CompetitionTranslator: Zdislava Kratěnová
Zdislava Kratěnová:
Theatre in Celetna, State Opera, Town Theatre Krnov, Municipal Theatre of K. H. Mácha Litoměřice, Tyl's House in Polička, Hybernia Theatre, Švanda's Theatre in Smíchov, Mahen Theatre Brno, ABC Theatre, The Realm of Puppets, Klicpera's theatre Hradec Králové, Dejvické Theatre, Theatre Na Jezerce, Theatre Na Prádle, Ponec Theatre, Theatre in Dlouhá, Under Palmovka Theatre, Palace Theatre Hluboká nad VltavouAdditional information
No information has yet been entered
Add information



















