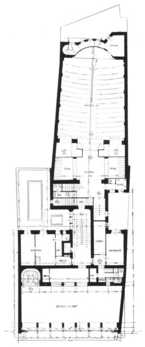Theatre in Mozarteum
Jan Kotěra
alias Theatre D34-38 of E.F. Buriana (1933–1938), Theatre of Anna Sedláčková (1939–1945), Village Theater (1949–cca 1960), Theatre Vane (from 1945), Studio of National Theatre (from 1946)Jungmannova 748/30 | |
| show on the map |
Important events
Architect Jan Kotěra designed the building for publisher Mojmír Urbánek in 1911-12. The building was finished in September 1913. Comcert hall was a component of the building, Josef Kalousek, the disciple of Jan Kotěra, adaptaded it for maximally 400 viewers.
People
History
A prominent music publisher Mojmír Urbánek built himself a new company building in Jungmann Street according to plans created by architect Jan Kotěra in between September 1911 and March 1912. Based on a construction permit from July 5, 1912 a construction company of František Troníček carried out the construction by September 1913. Next to the main building with commercial and residential rooms there was also a diagonal wing running into the courtyard towards the Franciscan Garden. This diagonal wing contained a concert hall and started its operation based on a permit from October 1, 1913. At the house mezzanine level there was a parterre with fourteen slightly arched rows on a flat floor and with two boxes in the back. The front platform with a segmented protruded ground floor plan was closed with a shallow apse. Above the boxes a circle with arched rows of seats could be found, rows divided into three parallel sections with 5, 4, and 5 rows. Behind them there was space to stand on two steps. Subsequently there was a permission to extend the number of rows at the expense of the space to stand but this intention was probably never realized. The ceiling with a centred square ventilating duct was supported by walled pillars with capitals of cubistic character.
In October 1927 architect Josef Kalous worked out a project for renovation of the theatre hall. This work consisted mainly in deepening of the stage space from 3.5 to 5.5 m and in installing a small outbuilding for prop storage. This renovation was permitted only in April 7, 1930 but irregular theatre performances had been done in the hall even since 1929. This theatre hall entered the Czech theatre history mainly with performances that were carried out here under E.F.Burian guidance from September 1933 to summer 1938. From 1939 to 1945 Anna Sedláčková‘s Theatre played here, from 1945 Větrník Theatre, from 1946 National Theatre Studio and from 1949 Village Theatre. At that time the stage of the theatre was described as follows:
The auditorium placed on an elevated ground floor is 15.5 m long, 9 to 12 m wide with an irregular oblong ground plan and it is 7 m tall. The auditorium floor is flat. There are 232 seats at the ground floor and also 10 seats in two boxes, plus two more boxes with seats not for sale. There are 142 balcony seats and no space to stand. There are no orchestra seats. The portal is 601 cm wide and 405 cm tall. The inner portal is solid. There is one cloth curtain.
The theatre stage is 12 m wide, 3.3 m deep and 7 m tall at 1 m height above the auditorium. In the back of the stage we can find a three side anteroom about 2 m deep on average. It has an entrance from the stage about 4.6 m wide. This anteroom can be partially used as a play area. The stage floor is solid with no traps. Its horizon is round and black. The play area dimensions are: 7 m wide and 3 m deep. There are 5 fly lines.
The hall was transformed into a recording studio in the 60’s, in 1995 it was reconstructed according to Petr Dreixler’s and Ladislav Vrbata’s project and subsequently gallery Švestka was opened here.
Employed sources and literature:
- Stavební archiv MČ P1.
- Javorin, Alfred: Divadla a divadelní sály v českých krajích, Praha 1949; I. díl, s. 220-221.
- Baťková, Růžena: Umělecké památky Prahy – Nové Město, Vyšehrad, Vinohrady; Praha 1998, s. 426-427 (stať Rostislava Šváchy).
Tags: Austria-Hungary, Geometric Modernism, Fin de siècle, terraced house, theatre hall
Author: Jiří Hilmera
Jiří Hilmera:
Karlovy Vary City Theatre, Minor Theatre, Vinohrady Theatre, Theatre in Celetna, Silesian Theatre Opava, State Opera, Estates Theatre, Jára Cimrman Žižkov Theatre, Theatre without a Balustrade, Kalich Theatre, Costanza e Fortezza, The Ungelt Theatre, Theatre in Mozarteum, Municipal Theatre Mariánské Lázně, Phasma Dionysiacum Pragense, J. K. Tyl Theatre Třeboň, Theatre in the Wallenstein Palace Garden, The Realm of Puppets, Braník Theatre, Dejvické Theatre, Stone Theatre, Theatre Na Jezerce, Theatre Na Prádle, Ponec Theatre, Theatre in Dlouhá, Strašnice Theatre, Semafor, Under Palmovka Theatre, Ypsilon Studio, Competition Hradec Králové, Ostrava competition for a building of opera 1958-1959, Theatre designs by Josef Gočár, Beskydy Theatre CompetitionTranslator: Hana Atcheson
Additional information
No information has yet been entered
Add information




























