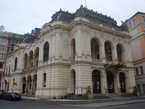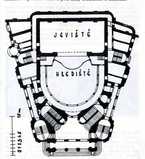Karlovy Vary City Theatre
Hermann Helmer, Ferdinand Fellner
alias Schauspielhaus, Vítězslav Nezval Theatre (1958–1990), District Theatre in Karlovy Vary (1945/46), Municipal District Theatre Karlovy Vary (1946–1949), Stadttheater, Regional District Theatre Karlovy Vary (1949–1958)Husovo nám. 2 | Virtual tour, Virtual tour, Virtual tour - foyer, Virtual tour - surroundings, Reconstruction, Carthalia, bdČAD |
| show on the map | http://www.karlovarske-divadlo.cz |
Important events
People
He belongs to the architects of the late Historicism of Vienna, especially in the expression of the Neo-Renaissance or the Barock Revival architecture. Through the concept of the building as advertising medium was adopted here something of the modern strategies of the market. Front facade, which is orientated on the Barocque models , gains through deployment of different stone cladding highlighting emphasis. With the arrival of the early moderne in 20th century his significance ceases.
Source:
History
Where the present-day theatre of Karlovy Vary stands, there used to be a theatre which started its operation on 22nd July, 1788, with Mozart’s Figaro’s Wedding. The original theatre was established by the renowned spa doctor, David Becher. In 1870 the municipal council decided that a new theatre needed to be built. Because of lengthy discussions on the most appropriate building site, tenders for the new theatre, which would seat an audience of 800 people, could not be advertised before 24th March, 1876. By the deadline, 15th June, 23 designs had been submitted. The tender was awarded to G. Koronpay, A. Streit’s tender was placed second and a design from the studio of Ferdinand Fellner and Hermann Helmer, third. Koronpay’s plans were never implemented, though, as major disputes with the construction entrepreneurs occurred and the work ceased. New tenders were requested for submission, but the results were not satisfactory, resulting in the city, in 1883, addressing directly to the studio of Fellner & Helmer, famous for its reliability. It was decided that the new theatre should replace the existing one. The theatre’s last performance was scheduled to take place on 14th September and demolition to commence the following day. The construction took the following two years. In July 1885, decorations were ordered from a Viennese company, Brioschi-Burghardt-Kautsky, but the theatre was not completely finished until the following year. On 15th May, 1886, it was officially opened, again with Mozart’s Figaro’s Wedding.
Since its origin, the theatre bore a German name, Stadtteater, which was first translated into Czech after the war (the first Czech performance took place there on 25th September 1945) and then, in 1958, it was renamed as the Theatre of Vítězslav Nezval. Presently it is called The Municipal Theatre of Karlovy Vary.
The theatre is a detached building in the New-Rococo style at the corner of the Nová louka Street where it meets the Theatre Square. Its exterior is mostly divided into two horizontal bands – the lower one is jointed horizontally or flat-bossed.
There is a triaxial risalite projecting distinctly from the pentaaxial main facade. On its ground floor, above several transverse steps, there are three, wide front entrances and two narrower side ones leading into an originally open anteroom – all of them vaulted, with slightly depressed arcs. The loggia situated on the upper storey opens in a similar way, its pillars adjoined by negatively conic pilasters with imaginative capitals, similar to those of Ionic columns (they also appear on accentuated sections of the side facades). In the relieving arch of the middle arc there is a cartouche with the coat of arms of Karlovy Vary, each of the adjoining two featuring a head in a shell-shape frame. The middle entrance is roofed over with a decorative, distinctly protruding, forged marquise that corresponds with an identically decorative lamp-post, situated in the middle arch of the loggia. In front of the corners of the entrance risalite, there are gryphon figures standing on prismatic bases, each of them leaning against a cartouche featuring the municipal coat of arms. The tops of the corners are capped by statues of winged Muses encircled by amorettos. One of them raises a tambourine, the other one holds a torch. The author of all the three-dimensional components was Theodor Friedl, an established associate of the Fellner-Helmer studio.
As for the side facades, their design in the auditorium sector is different from the design in the stage sector.
The auditorium sector is pentaaxial, where the outer (wider) axes slightly protrude when we look at its ground plan; they are topped with gables of waved contours; upstairs there are high vaulted windows. The inner axes are defined by the anteroom on the ground floor and the loggia upstairs; the loggia is situated behind a triple arcade, the arches of which are supported by Tuscan columns on the ground floor and by hermae on the upper floor. There are shallow segmental balconies with decoratively forged railings coming out of the loggia. The middle relieving arch of the arcade features a cartouche with the municipal coat of arms, whereas the side arches both feature a half-relief bust. The cornice above the arcade is voluted. - The stage section of the side facade is triaxial, the middle axis goes through an oval anteroom whose front part, protruding from the face of the facade, appears as a canopy, supported by Tuscan columns that bears a balcony with decorative forged railing situated on the upper storey. Above the rectangular windows of the first floor there are the oval-shaped windows of the upper half-floor. – There is a fly tower protruding out of the back facade, decorated with pilasters and shallow niches with conchae, above which, at the sides of the tower, three oval-shaped windows are situated. – The whole building is topped with a set of mansard roofs and cupolas of oblong ground plan.
In the foyer, which is of an irregular hexagonal ground plan, there is a front entrance to the hallway along the parterre, and radially situated entrances to separate staircases leading to the upper stalls. The low vault is supported by wildly-gesturing satyr hermae. The foyer on the first stall level is of a similar design, the vault is supported by four maiden hermae. The auditorium, below a circular ceiling, has a wide horseshoe ground plan. In the original layout, above the eight rows of the rising parterre, there were five rows of a slightly elevated “Royal balcony“, situated in between two groups of five side boxes. The first balcony consisted of boxes separated by maiden hermae (on the elevated ground floor only the proscenium boxes feature male hermae); the second balcony rose in six arched rows in the centre and three steep rows on both sides, followed by a six-row amphitheatre-type gallery that reached up to the auditorium ceiling.
During the refurbishment in 1929 another row was added to the ”Royal balcony“ and the railing was unified with the box breastwork. The seven central boxes of the first row were replaced by a balcony amphitheatre and the maiden hermae changed into suspended busts. The elevation in the parterre was reduced and two new rows were added below the renovated balcony.
There are four genre pictures by Franz Matsch (The Hunting, The Game of Chess) and Gustav Klimt (Fiesta at the Table, The Dancer) in rich stucco frames on the ceiling. The author of the picture above the stage is Ernst Klimt. The cluster of amorettos there represents the ”Love as the Conqueror” theme. All of the three above mentioned painters participated in the manufacturing of the painted curtain. The main scene, framed in a new-Rococo ornamental style, features a poet encircled by Muses and other figures, both allegorical and real; at the left lower corner there are three sisters of the Klimt brothers depicted in a lunette, whereas in the lunette on the right side there are self-portraits of the three painters dressed up as historical musicians. The iron fire curtain is painted so as to create an illusion of a brown velvet curtain.
In 1948 the stage was extended and in the 1950’s the paintings were restored. A more extensive reconstruction was commenced in September 1976. It lasted for two years, during which the stucco work in the auditorium and adjoining spaces was restored, the seats were replaced, the chandelier was repaired and some new technical devices were installed. Nevertheless, the work was not performed as originally planned and it lacked appropriate technical quality.
These failures emerged during the general reconstruction that took place between 1994 and 1999. Initially, the sculptural group of Muses and all the decorative elements above the main cornice were removed and the roofing was replaced. It became evident that the stone of which the statues were made had irreparably deteriorated, so the sculptures, and also the gryphons at the main entrance, had to be replaced by replicas. It also emerged that many originally metal decorations had been replaced with plastic copies, which was why replicas had to be used again. The ruins of the previously-removed marquis above the entrance, the balcony railings and even the negligently repaired chandelier above the stage also required radical reconstruction. In 1995, the painted curtain was removed, restored and exhibited in the hall of the Prague Rudolphinum until spring 1999. All the paintings and stucco work in the interior were also repaired professionally. – All the electrical, water and air fittings were renovated, a revolving stage was installed, the orchestra pit was placed on lifting platforms and the building was equipped with a great number of new technical devices. – The theatre was reopened on 24th June, 1999 with a performance of Gogol’s Marriage and on the next day the National Theatre Company performed Mozart’s Figaro’s Wedding.
Literature:
- Fremdblatt für die Böhmischen Kurorte, Karlovy Vary, years 1883–1886
- Alfred Javorin, Divadla a divadelní sály v českých krajích I, Praha 1949, pp. 85–87
- Hans-Christian Hoffmann, Die Theaterbauten von Fellner und Helmer, München 1966, pp. 102–103; fig. 114–126
- Zdeněk Halámek – Vladislav Jáchymovský – Jiří Záviš, Divadlo v Karlových Varech, Karlovy Vary 1991
- Anna Zídková, Fellner a Helmer v Karlových Varech, Karlovy Vary 1996
- Jiří Hilmera, Česká divadelní architektura, Praha 1999, p. 41–43, 159, 164, 284; fig. 52–55
- Milan Augustin (et al.), Divadlo v Karlových Varech: Historie a obnova na konci tisíciletí, Karlovy Vary 1999
Tags: Fellner and Helmer, Neo-Baroque, Austria-Hungary, Belle Époque, detached building, prestige building
Author: Jiří Hilmera
Jiří Hilmera:
Karlovy Vary City Theatre, Minor Theatre, Vinohrady Theatre, Theatre in Celetna, Silesian Theatre Opava, State Opera, Estates Theatre, Jára Cimrman Žižkov Theatre, Theatre without a Balustrade, Kalich Theatre, Costanza e Fortezza, The Ungelt Theatre, Theatre in Mozarteum, Municipal Theatre Mariánské Lázně, Phasma Dionysiacum Pragense, J. K. Tyl Theatre Třeboň, Theatre in the Wallenstein Palace Garden, The Realm of Puppets, Braník Theatre, Dejvické Theatre, Stone Theatre, Theatre Na Jezerce, Theatre Na Prádle, Ponec Theatre, Theatre in Dlouhá, Strašnice Theatre, Semafor, Under Palmovka Theatre, Ypsilon Studio, Competition Hradec Králové, Ostrava competition for a building of opera 1958-1959, Theatre designs by Josef Gočár, Beskydy Theatre CompetitionTranslator: Martina Káňová
Additional information
No information has yet been entered
Add information


























