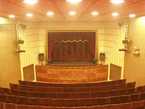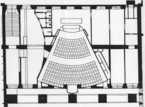The Realm of Puppets
František Roith
alias National Theatre of marionet, Divadélko v Říši loutekŽatecká 98/1 | |
| show on the map | http://www.riseloutek.cz/ |
Important events
People
A disciple of Otto Wagner. He became a representative of the so called Official Prague Architecture that created in a monumentally academic spirit. He designed the building of the Ministry of Finance (1926–1934) or Ministry of Agriculture. Other works contain Municipal library, which was one of the most modern building in the period of its emergence, and today´s headquarter of the Czech National Bank.
In: Wikipedia
More theatresCzech architect, designer and theoretician. He cooperated with Jan Kotěra (realization of exhibition hall on Jubilee exhibition in 1908). After First World War he turned to new artistic styles, which came out from ideas about national form of architecture, later he inclined to Functionalism and engaged in urbanism.
In: Adéla Anna Vavrečková: Živé příběhy. Divadelní budovy v Olomouci a v Moravské Ostravě. Brno2007. Diplomová práce. Note 67.
More theatresCzech architect. He asserted himself as a remarkable designer of modern buildings, especially in Prague.
In: Adéla Anna Vavrečková: Živé příběhy. Divadelní budovy v Olomouci a v Moravské Ostravě. Brno 2007. Diplomová práce. P. 41
More theatresHe belonged to the most successful disciples of Zítek and Schulz, an architect and organizer of Prague construction works. His classical conservative style has monumental grandeur and sense for surroundings. He realized an array of public buildings that represent well architecture of the period.
More theatresHistory
The theatre is situated in the basement of the Prague Municipal Library (no. 98/1, Žatecká 1), which was built in the period1925-28. The building project was a result of a competition by tender advertised in 1923. The architects Antonín Ausobský, Bohumil Hübschmann, Pavel Janák, Josef Sakař, and František Roith took part in the competition; František Roith was commissioned to implement the plan. Apart from the depository for books, lending and reading rooms, a concert hall, a lecture room, a luxury apartment of the Prague mayor, and exhibition halls on the top floor, were a part of the original plan. The decision to set up a puppet theatre came later during the actual construction. The puppet theatre group Říse loutek (the Realm of Puppets), which since 1920 until then performed under the management of the sculptor Vojtěch Sucharda in Letna, became the tenant of the theatre. The original design of the theatre hall was drafted by F. Roith, however, the final design was influenced by puppeteers’ ideas, whereby the architect Vladimír Zákres had the greatest influence.
The official opening of the theatre took place on 25 October 1928 – just a few days before the 10th anniversary of the establishment of the independent Czechoslovakia. The theatre group introduced itself to the audience with the performance of Strakonický dudák (The Bagpiper of Strakonice) on 19 December 1928. Practically speaking, there had been no changes in the auditorium since the opening of the theatre. However, the stage house was rebuilt several times. The most significant reconstruction took place in the summer of 1955; the project was designed by Ing. Karel Freundl. During the long period of reconstruction of electro installations, which took place in the period of 1972-75, the theatre had ceased its operations for three seasons. In 2002 the theatre was severely affected by the floods; after the repairs and refurbishment of the premises, the reopening ceremony took place on 26 February 2003 with the performance of O pejskovi a kočičce (About a Cat and a Dog) by Karel Makonj adapted from Josef Čapek’ book.
Originally, the theatre entrance from Žatecká street was covered by obtuse sun blind with the sign UMĚLECKÁ SCÉNA ŘÍŠE LOUTEK, and trapezoidal backlit plate in the lintel above the double-wing entrance door. On the plate, there was a geometrical figure of a running puppet designed by Anna Suchardová-Brichová, 1928. Today, the sign ŘÍŠE LOUTEK is positioned on the even lintel, and above it, there is colourful figure of Kašpárek designed by Bohumír Koubek. On the left from the entrance, there is a memorial plaque installed into the façade with a high relief depicting significant puppet characters from seven different countries with the Czech character Kašpárek in the middle. This plaque commemorates the foundation of the International Puppeteers Union which was established on the premises of Říše loutek on 20 May 1929 (Bohumír Koubek, 1979). The stairs from the entrance - with walls and the ceiling covered with geometrical paintings in art deco style (designed by Fr. Roith) - leads to the box office located on the right and the foyer on the left. The foyer is designed with sober elegance with light wood features.
The theatre hall is the first example of reform theatre space with the seating area sloping down to the stage on a sectoral plan. There is a circle facing the stage at the back of the theatre hall decorated with three relieves designed by Vojtěch Sucharda representing the three main genres which are part of the theatre’s repertory – opera, fairytale, and a comedy. In front of the stage, there is a deep orchestra pit which can accommodate up to sixteen musicians – music enriched many performances of Říše loutek; since1950s the orchestra pit was also used for the speakers. The ceiling of the theatre hall is decorated with Fr. Roith’s painting. Its ray-like lines strongly influence the overall impression of the interior; star-shaped lights are set into the loops of these lines. The stage portal with the curtain designed and made by Anna Suchardová Jr. is widened by ochre wall facing made of artificial marble with a brown right-angular ribbon. On the wall stage left, there is a shelf bracket with a portrait bust of Anna Suchardová-Brichová (Vojtěch Sucharda, 19…). The theatre was originally equipped with 298 seats; today there are 275 seats. They can be adjusted according to the height of the children visiting the theatre. The planner had them also in mind when designing the rest of access space.
Naturally, the puppeteers devoted a lot of attention to the arrangement and equipment of the stage in their new theatre. Requirements such as an easy replacement of scenery, where no complicated handwork should be involved in their design due to unwished lengthy breaks, presented a challenge. However, the deep structure of the stage was an advantage. When the front part was closed from the rest of the stage, it was possible to prepare another big scene at the back. A large lift used to lift scenery prepared beforehand from below-stage was an important part of the technical equipment. A great number of fly lines were used for the drops, curtains and other scenery to fly in and fly out. Sophisticated bridge structures for the puppeteer made it possible for the puppets to move all around the stage – there was a one bridge at the back; another one which could be moved along the vertical axis of the stage, then some on the sides which could be extended up to one and a half metre above the stage. The stage designers set no limits in terms of the lighting equipment; they aimed at the richest possible spectrum of dramatic lighting.
The current condition of the theatre, after its reconstruction in 1955, is characterized by a greater stage depth with a semicircular backdrop which makes is possible to lift the bridge for the puppeteers by 110 cm. A new control room was installed, and more renovation was done based on the current safety regulations.
Resources and literature:
- Vlček, Pavel: Umělecké památky Prahy – Staré Město a Josefov, Praha 1996, s.174-175 (text Rostislava Šváchy).
– Hilmera, Jiří: Dům, v němž sídlí Říše loutek, a dobrý duch. který z něho nikdy neodešel; in: Almanach Říše loutek, Praha 1997, s. 10-21.
– Hilmera, Jiří: Česká divadelní architektura, Praha 1999, s. 105-106.
Tags: Interwar period, terraced house, basement theatre, theatre hall
Author: Jiří Hilmera
Jiří Hilmera:
Karlovy Vary City Theatre, Minor Theatre, Vinohrady Theatre, Theatre in Celetna, Silesian Theatre Opava, State Opera, Estates Theatre, Jára Cimrman Žižkov Theatre, Theatre without a Balustrade, Kalich Theatre, Costanza e Fortezza, The Ungelt Theatre, Theatre in Mozarteum, Municipal Theatre Mariánské Lázně, Phasma Dionysiacum Pragense, J. K. Tyl Theatre Třeboň, Theatre in the Wallenstein Palace Garden, The Realm of Puppets, Braník Theatre, Dejvické Theatre, Stone Theatre, Theatre Na Jezerce, Theatre Na Prádle, Ponec Theatre, Theatre in Dlouhá, Strašnice Theatre, Semafor, Under Palmovka Theatre, Ypsilon Studio, Competition Hradec Králové, Ostrava competition for a building of opera 1958-1959, Theatre designs by Josef Gočár, Beskydy Theatre CompetitionTranslator: Zdislava Kratěnová
Zdislava Kratěnová:
Theatre in Celetna, State Opera, Town Theatre Krnov, Municipal Theatre of K. H. Mácha Litoměřice, Tyl's House in Polička, Hybernia Theatre, Švanda's Theatre in Smíchov, Mahen Theatre Brno, ABC Theatre, The Realm of Puppets, Klicpera's theatre Hradec Králové, Dejvické Theatre, Theatre Na Jezerce, Theatre Na Prádle, Ponec Theatre, Theatre in Dlouhá, Under Palmovka Theatre, Palace Theatre Hluboká nad VltavouAdditional information
No information has yet been entered
Add information


























