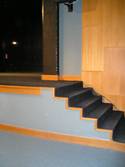Theatre Na Jezerce
Pavel Bašta
Na Jezerce 1451/2a | |
| show on the map | http://www.divadlonajezerce.cz/ |
Important events
People
History
The theatre is situated on the ground floor in the west wing of a building which used to be a tavern. The last user of the premises, before it became a theatre, was Czechoslovak television. The building was converted to a theatre based on the design of ing. arch. Pavel Bašta in June 2000; the final building approval was granted on 12 October 2004, and the first performance took place on 2 December 2004. The building located in the middle of a park is accessed through a gate from the street Na Jezerce. The name of the theatre is painted on this historical gate with a battlement at the top. The theatre wing of the building is roofed with a gable roof with a latern-shaped vent on the ridge towards its west end. The main entrance for the audience shaded by a glass sun blind is situated in the last of the seven axes of the south façade.
At the back and front of the rectangle-shaped auditorium, there are four rafters in the upper part of each side wall – remains of the originally open roof structure - coming out from the newly installed ceiling. In total, there are 205 seats in fourteen undivided rows with side aisles. The rows gradually rise with the stairs. External margins of the stairs are lined with metal railing dividing the central auditorium from the entrance aisles along the side walls. In front of the right-angled stage portal, there is a narrow proscenium accessible from the auditorium by a flight of stairs on each side of the stage. Behind the last row, a bow shaped front wall of the control room projects into the auditorium. The control room is accessed through metal spiral-shaped staircase situated in the right back corner of the auditorium.
The white ceiling is divided with a right-angled net of grey stripes; the remains of the rafters are painted white. The front wall of the control cabin is grey; some of the metal parts of the interior equipment are also painted grey. The stage portal is lined with a grey frame, and the curtain is vinous. Side walls of the auditorium are painted white; however, light-brown rectangular-shaped boarding is applied around the remains of rafters. The wall surface in each corner of the stage portal is also fully covered with boards. The frames of the seats, handrails, front edge of the proscenium, the stairs leading to the proscenium, the stairs of the spiral-shaped staircase leading to the control room, the bar and other interior equipment are also made of the same material. While the main seats have red upholstery, additional seats are black. All this proves that the colour composition of interior design was well-considered.
Sources:
- Construction archives of the Prague 4 City Council
- Information materials issued by the theatre and information received directly.
Tags: detached building
Author: Jiří Hilmera
Jiří Hilmera:
Karlovy Vary City Theatre, Minor Theatre, Vinohrady Theatre, Theatre in Celetna, Silesian Theatre Opava, State Opera, Estates Theatre, Jára Cimrman Žižkov Theatre, Theatre without a Balustrade, Kalich Theatre, Costanza e Fortezza, The Ungelt Theatre, Theatre in Mozarteum, Municipal Theatre Mariánské Lázně, Phasma Dionysiacum Pragense, J. K. Tyl Theatre Třeboň, Theatre in the Wallenstein Palace Garden, The Realm of Puppets, Braník Theatre, Dejvické Theatre, Stone Theatre, Theatre Na Jezerce, Theatre Na Prádle, Ponec Theatre, Theatre in Dlouhá, Strašnice Theatre, Semafor, Under Palmovka Theatre, Ypsilon Studio, Competition Hradec Králové, Ostrava competition for a building of opera 1958-1959, Theatre designs by Josef Gočár, Beskydy Theatre CompetitionTranslator: Zdislava Kratěnová
Zdislava Kratěnová:
Theatre in Celetna, State Opera, Town Theatre Krnov, Municipal Theatre of K. H. Mácha Litoměřice, Tyl's House in Polička, Hybernia Theatre, Švanda's Theatre in Smíchov, Mahen Theatre Brno, ABC Theatre, The Realm of Puppets, Klicpera's theatre Hradec Králové, Dejvické Theatre, Theatre Na Jezerce, Theatre Na Prádle, Ponec Theatre, Theatre in Dlouhá, Under Palmovka Theatre, Palace Theatre Hluboká nad VltavouAdditional information
No information has yet been entered
Add information












