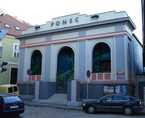Ponec Theatre
Karel Mašek
alias Městské bio Žižkov (1929-1946), ROYAL BIOSKOP Františka Ponce since 1910, Bio Ponec (1946-1968)Husitská 899/24a | |
| show on the map | http://www.divadloponec.cz/ |
Important events
People
History
The detached theatre building was built on the premises of „Stabenka“ in Žižkov (no. 899-III, Husitská 24a) – industrial zone owned by factory owner Rudolf Stabenowa established in 1888. Based on project plans drafted by the architect Karel Mašek on 30 May 1910, the construction was carried out quickly, so that the Royal Bioskop of František Ponec could open with the first screening on 4 September of the same year. The cinema functioned under this name until 1929. After that, Žižkov community managed the cinema under the name Městské bio Žižkov until 1946 when it was renamed again to Bio Ponec. Since 1968, the building was used as a depository of the Prague Film Company. Between 1997 and 2001, the building was under reconstruction managed by civic association Tanec Praha which converted it to a dance theatre – the project was designed by ing. arch. Jitka Čeňková, the lighting by Daniel Tesař.
Originally, the theatre hall dimensions were 24x12,5m. It had a sloping down seating area with seats in 26 rows – each row had 19 seats and a middle alley – the first ten rows (cheaper seats) had benches, whereby the following rows had better seats. There were boxes at the back: two in each corner and two in the middle under the screening booth with two projectors. There was a medium deep orchestra pit in front of the screen with the dimensions 5x2,45m.
Current condition
The front of the theatre building with three arches of a loggia faces a dead-end street by a railway bridge. The loggia has axial stairway providing access to two lateral flights of stairs which lead to elevated stair landings in front of the entrances. Each axis of the front façade is divided by a Romanesque pilaster strip; above the crown cornice the façade is topped with a low gable which is gradually rising in three right-angled steps. There is a sign with the name of the theatre on the gable, and the gable shades the terrace with three round windows. The tectonic outline of the façade is highlighted by colour composition of individual components: the socle, Romanesque pilaster strips, and the crown cornice are dark grey with a light grey base. The cornice above the arches and the fillings of window sills in exterior axis of the loggia are pale pink. The loggia walls are covered by abstract painting by Jan Kaláb with light-green and pale pink shades on a blue base.
A similar painting in undertone is also on walls of the entrance hall. There is window of the box office on the front wall of the entrance hall with a protracted curly sunblind above the entrance. On the right there is a lateral staircase leading to the bar with three windows facing the above mentioned terrace. From the bar, there is an access to the upper rows of the auditorium. The access to the stalls is provided through the doors located on each side of the entrance hall.
Most of the theatre hall with dimensions 12x22m has an even floor with an below-stage only under a part of the acting area. The floor is covered with a special ballet dance carpet „balezitol“. The steeply raised seating platform with seven levels provides a basic seating with 110 seats in the space of 6m. The seating arrangement is variable thanks to the portable components of the structure of the platform. After installing additional rows and other components, the capacity can be expanded up to 200 seats. There is a control room on the top level of the seating platform from which a film screening is possible. The side walls of the theatre hall are divided by flat Romanesque pilaster strips; open steel roof truss (installed during the last reconstruction) supports the segmental roof. Under the truss there is a framed structure divided into three fields with the dimensions 11,8x9,2m with spotlights and loud speakers.
Resources and literature
- Stavební archiv úřadu městské části Praha 3
- Hilmera, Jiří: Stavební historie pražských kinosálů; Iluminace 10/1998, č. 1, s.127
Tags: Austria-Hungary, Geometric Modernism, Belle Époque, Fin de siècle, detached building
Author: Jiří Hilmera
Jiří Hilmera:
Karlovy Vary City Theatre, Minor Theatre, Vinohrady Theatre, Theatre in Celetna, Silesian Theatre Opava, State Opera, Estates Theatre, Jára Cimrman Žižkov Theatre, Theatre without a Balustrade, Kalich Theatre, Costanza e Fortezza, The Ungelt Theatre, Theatre in Mozarteum, Municipal Theatre Mariánské Lázně, Phasma Dionysiacum Pragense, J. K. Tyl Theatre Třeboň, Theatre in the Wallenstein Palace Garden, The Realm of Puppets, Braník Theatre, Dejvické Theatre, Stone Theatre, Theatre Na Jezerce, Theatre Na Prádle, Ponec Theatre, Theatre in Dlouhá, Strašnice Theatre, Semafor, Under Palmovka Theatre, Ypsilon Studio, Competition Hradec Králové, Ostrava competition for a building of opera 1958-1959, Theatre designs by Josef Gočár, Beskydy Theatre CompetitionTranslator: Zdislava Kratěnová
Zdislava Kratěnová:
Theatre in Celetna, State Opera, Town Theatre Krnov, Municipal Theatre of K. H. Mácha Litoměřice, Tyl's House in Polička, Hybernia Theatre, Švanda's Theatre in Smíchov, Mahen Theatre Brno, ABC Theatre, The Realm of Puppets, Klicpera's theatre Hradec Králové, Dejvické Theatre, Theatre Na Jezerce, Theatre Na Prádle, Ponec Theatre, Theatre in Dlouhá, Under Palmovka Theatre, Palace Theatre Hluboká nad VltavouAdditional information
No information has yet been entered
Add information





























