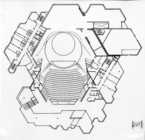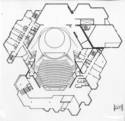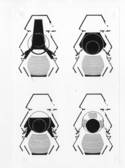Town Theatre in Most
Ivo Klimeš
alias Theatre of the Working PeopleDivadelní 15 | |
| show on the map | http://www.divadlo-most.cz/ |
Important events
People
Significant architect from Ostrava. In his work he was dedicated above all to the designs of theatres. The most well known of his projects are Most city theatre and reconstruction of the theatres in Ostrava. In his designs form 1960´s applied sharp features and crystallic forming of the materials. Then he switched to more organic compositions with oval and soft materials inspired by the Scandinavian architecture. His work , gradually more focused on the designs of the theatres , made him a leading expert on this issue.
More theatresCzech architect and designer. Mainly in the field of designing furniture for theatres and music halls.
English version : http://www.designulmann.cz/?s=theatre-armchairs
More theatres
He was working most of his carrier in Krajský projektový ústav. He left the job in 1991 and founded his private atelier.
Source:
More theatresCzech contemporary architect , before 1989 was working in Krajský projektový ústav in Ústí nad Labem.
Source:
Member of AVE architect company team:
Sculptor, author of the bronze sculptural group “Youth” and “Girl´s secret”, inserted in the fountains that were designed by J. Fragner in vicinity of the House of Culture in Ostrava.
More theatresHistory
The original theatre in Most, torn down due to mining of coal in the 1960s, was built over the years 1910-11 according to a design by Alexander Graf, the author of the project for the Ústi theatre from the years 1907-08.
The appearance of the Most theatre testified to the major transformation in the stylistic thinking of the author. While the Ústí theatre had a distinct Neo-Baroque look with of course certain Art-Nouveau features, the evident structural base of the stylistic concept of the former Most theatre amounted to an Art-Nouveau Modernist structure with certain décor elements of the façade reflecting a return to Classicism.
Practically the entire historical town of Most had to give way to surface mining during the 1960s. A new town was quickly built nearby on a green field which was to as rapidly as possible connect up with the original public utilities. This was also the case with the theatre, for whose construction the government was supposed to supply significant financial resources.
The demands of the project arose from completely atypical architectural and town planning conditions, unheard of at that time in the country for the construction of a theatre. The building was to be erected on open ground at the highest point of the new centre. These conditions were an impetus for experimentation for the participating architects made manifest in the competition which took place over the years 1967-68. The chairman of the competition jury, Jaroslav Paroubek publicised the course of the entire competition in an article in the magazine 'Architektura' in the year 1969 where he mediated on the stylistic tendencies and quality of the thus far submitted twenty designs. Apart from other things, he wrote that “The architects focused their experimentation on the area of the relationship between the stage and the auditorium with a wide spectrum of designs from experienced professional ideas to amateur attempts”.
The jury awarded five designs. The restrained and well-constructed design by the architect Ivo Klimeš emerged victorious. The bold design by the young authors Eva Gutová and Jiří Růžičky, clearly advocating Brutalist tendencies in terms of the form, was also highly awarded. This design was similar in terms of the ground plan to the victorious project with a hexagon structure with an experimentally conceived relationship between the the stage and the auditorium which could be changed to a larger scale of variability according to need. The classic rectangular floor plan of the theatre building carried within itself the design by Míťa Hejduk and Rudolf Berger the authors of the project for the reconstruction of the Ústí theatre in the 1980s. The victor of the competition Ivo Klimeš also worked with the composition of the incomplete six-part modules which, however, form a tight whole. The jury recognised the author's experience and first and foremost appreciated his well-conceived architectural expression with a precisely designed auditorium and stage interior.
Ivo Klimeš already had experience with theatre spaces as a young architect. He had worked over the years 1966 –71 on the reconstruction of the city theatre in Ostrava. After his victory in the competition for the Most theatre in the year 1969, he participated in a competition for the architectural design of the concert hall of the State Philharmonic in Ostrava where he also obtained the first prize. At the time of the construction of the theatre in Most, the reconstruction of the Jiří Myron Theatre in Ostrava was being carried out according to his design.
A long pause followed after the completion of the competition during which the victorious project was adapted several times. The number of seats in the auditorium was, for example, decreased from 600 to 500 while the too complicated variability of the entire space was also compromised.
The construction of the theatre in Most was to have been begun in the year 1972, however, the foundation stone was not placed until the 10th of September 1979. The general architect was Stavoprojekt Ostrava with 140 companies and suppliers contributing to the realisation of the structure and the overall costs for the building reaching 260 million crowns. The interior of the building was carried out by Ivo Klimeš in cooperation with the architect Radim Ulmann. The theatre was opened in the year 1985 as Divadlo pracujících (Theatre of the Working People) in Most and has had the name Most Town Theatre since the year 1990.
The urban planning system of the construction of the centre of Most provided the theatre building with the opportunity to stand out from all angles. As has already been mentioned, Ivo Klimeš worked with an incomplete hexagon, in terms of the floor plan, which was divided into a structure of smaller six-part modules. The particular parts create in unity a compact tight whole which is also manifested in the exterior of the structure.
The architectural and urban planning tendencies of the 1960s, that is the wave of structural organic architecture, can be seen in the layout as well as the exterior of the structure. Anything right-angled was unacceptable in these designs, with a, in contrast, stress on introducing intimacy and the natural human scale, thereby allowing the architects to achieve a parallel with natural structures growing unrestrained and more or less randomly. This is also attested to in the author's words printed in an article by Ondřej J. Sekora: “The focal point of the foyer is the large staircase space with possibilities for views both through and above. The movement of the audience on the staircase enlivens the theatre atmosphere. It is a theatre of an audience for an audience. The space came about through growing, adding and loose detracting. It does not have a module network with an established strict border but instead smoothly flows into the storeys of the foyer.” At the same time the building of the theatre has a monumental feel with distant reminisces of Classicism, typical, for example, of the work of the inspirational at the time Louis I. Kahn.
The vertically articulated exterior of the structure culminates in the heightened tower of the fly loft. The building is clad with cream coloured, Istrian marble the surfaces of which are opened up by elektro-float glass. The glazed volume of the entrance foyer juts out from the layers of the façade making up a natural wind porch for the main entrance on the ground floor. Two main wide outdoor staircases lead to this. The Istrian marble cladding was also employed by the author in the interior of the entrance vestibule and the space of the several-floored foyer of the theatre. The well-lit interior of the foyer, with a ceiling of a lattice construction held up by thin columns, occupies the south-west part of the hexagon module of the structure. The irregularly situated staircase and inserted floor, providing access to the upper part of the auditorium, are important modelling elements of the space.
The auditorium of the six-angled ground plan repeats the module of the structure. The arched rows have upholstered armchairs in a vermilion colour which contrast with the white and brown wood cladding of the walls of the auditorium. The structural character of the building is also apparent in the form of the suspended acoustic ceiling and the articulated stage portal.
The project underwent several changes and reductions over the years 1972– 79 prior to the commencement of the construction work. The idea of a triangular trap door system was abandoned and, in contrast, the wide variable character of the portal opening was enlarged through the introduction of moveable slanted walls. In addition, play possibilities were expanded by the addition of trapezoidal side podiums along the sides of the auditorium. The present-day mechanics of the stage consist of a large drum turntable including a segment of the wide forestage which can alternatively be employed as an orchestra pit. The turntable contains an eccentrically situated disk of a smaller plate turntable. The stage designers make use of the mechanics of the stage a great deal, particularly with comedy performances. The main stage is supplemented by another rear stage, at present mostly used for scenery storage. Another variable aspect of the space consisted of the possibility of situating a tribune in the vicinity of the small turntable, thereby creating the suggestion of an arena. The original concept also included the possibility of closing the stage with the fire curtain, the placement of the tribune on the large stage with the performance in the space of the small rear stage.
The spaces of the entrance foyer of the auditorium and stage gradually make up the central axis of the hexagon module of the building. The northern and southern parts of the remaining floor plan are used on all storeys for the facilities of the theatre, the workshops, dressing rooms and administrative areas.
Ivo Klimeš did not neglect the introduction of certain artistic touches to the interior in his designs, reserving an essential space for them in his projects. The foyer is crowned by a seven-metre-high figurative tapestry Youth by Jan Hladík and two chandeliers composed of glass cables by René Roubíček. The upper floor of the foyer contains a wall, wooden and metal sculptural work Landscape and Machine by Vladimír Janoušek, while the area of the snack bar has a tapestry by Jenny Hladíková. The author of the artprotis in the services areas of the theatre is Eva Brodská while the curtain as a monumental tapestry was designed by Renata Rozsívalová. The fountain in front of the main entrance to the theatre is the work of Stanislav Hanzík.
A look at the preserved competition designs for the theatre in Most as well as similar studies for theatre buildings from that same period (for example, for Hradec Králové or Pardubice) testifies to the period tendencies for seeking out new paths and experiments in the relationship between the stage and the auditorium. These were to attain an optimal design of the lines of visibility and the scenographic effect with maximum variability of the entire space. It became apparent, however, that the interest on the part of stage managers failed to correspond to the technical as well as financial demands of these projects. This is also demonstrated in the case of the theatre structure in Most where the original new space design was successfully realised, but never fully made use of, only to experience significant difficulties over the following theatre seasons.
Sources and literature:
- Archiv Městského divadla Most
- Javorin,Alfred: Divadla a divadelní sály v českých krajích; Praha 1949, s. 130-132.
- Paroubek, Jaroslav: Soutěž na divadlo v novém Mostě, in: Architektura XXVIII, 1969,s. 1-4.
- Pardyl, Věkoslav Handa: Divadlo pracujících v Mostě, in: Architektura ČSR XLV,1986, s. 291-294.
- Sekora, Ondřej J.: Dvě divadla Iva Klimeše, in: Umění a řemesla ,č.3, 1986, s.47-53.
- Hilmera, Jiří: Česká divadelní architektura; Praha 1999, s. 72-74., 164-165.
- Šindler, Pavel: Městské divadlo v Mostě, seminární práce – ČVUT FA, 2000
- Sedláková, Radomíra & Frič, Pavel: 20. století české architektury, Praha 2006, s. 206-207
Tags: Brutalism, Normalization in Czechoslovakia, detached building, multipurpose facility
Author: Ludmila Hůrková
Ludmila Hůrková:
F. X. Šalda Theatre, Krušnohorské Theatre Teplice, Highland Theatre, Chamber Theatre Plzeň, Municipal Theatre Mladá Boleslav, Town Theatre in Most, City Theatre Kladno, Town Theatre Jablonec nad Nisou, House of Culture and Trade Unions (DKO), Municipal Theatre of K. H. Mácha Litoměřice, Town Theatre, Lubomír Lipský Theatre, North Bohemian Theatre of Opera and Ballet Ústí nad Labem, Municipal Theatre Žatec, Town Theatre Žďár nad Sázavou, Alfa Theatre, City Theatre Chomutov, Passage Theatre, National HouseTranslator: David Livingstone
David Livingstone:
DISK - Theatre of the Theatre Faculty of the AMU in Prague, F. X. Šalda Theatre, Krušnohorské Theatre Teplice, City Theatre Brno, National House (with the Town Theatre Prostějov), Town Theatre in Most, Zlín City Theatre, Moravian Theatre Olomouc, National Theatre, Estates Theatre, City Theatre Kladno, Jára Cimrman Žižkov Theatre, Design Competition for the Haná Theatre in Olomouc in the years 1921-1922, Town Theatre Jablonec nad Nisou, Tyl Theatre Kutna Hora, Palace Theatre in Litomyšl, Town Theatre, Jiří Myron Theatre, Antonín Dvořák Theatre, J. K. Tyl Theatre Třeboň, North Bohemian Theatre of Opera and Ballet Ústí nad Labem, Roškot Theatre, Municipal Theatre Žatec, Janáček Theatre, Reduta Theatre, New Stage of the National Theatre, Karlín Musical Theatre, Braník Theatre, Kačina Château Theatre, Alfred in the Courtyard Theatre, Stone Theatre, Strašnice Theatre, Semafor, Competition for the Design of the People's Theatre in Moravská Ostrava in the year 1921, Architectural competition for the design of the Czech National Theatre in Brno, 1936-37, Kozel Château Theatre, Palace Theatre in Mnichovo Hradiště, Theatre Na Fidlovačce, Centre for Experimental Theatre - Goose on a String TheatreAdditional information
No information has yet been entered
Add information



























