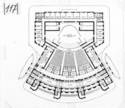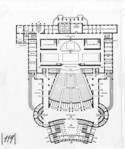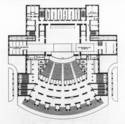Competition for the Design of the People's Theatre in Moravská Ostrava in the year 1921
| |
Important events
The Association for the Moravian-Silesian National Theatre which came into being in the year 1918, decided in the year 1920 to organise an architectural competition for establishing a people's theatre. The original commission of the competition counted upon its appraisal at the beginning of October 1921.
The members of the competition jury were the architects Pavel Janák, Rudolf Kříženecký and Ladislav Machoň, with the director Karel Hugo Hilar invited as a representative of the theatre community. The jury evaluated 13 submitted proposals in all. A first prize was not awarded, the second went to the design by Bohuslav Fuchs from Brno, third prize to Otakar Novotný and the design by Josef Klaban for purchase.
People
His first buildings was influenced by Czech Art Deco. Later he became a typice Functionalist and he realized several important buildings in the centre of Prague. His elegant constructions are thought through technically, constrcuctionally daring and characteristic by using of huge glass surfaces.
In: Adéla Anna Vavrečková: Živé příběhy. Divadelní budovy v Olomouci a v Moravské Ostravě. Brno2007. Diplomová práce. Note 90.
More theatres
An author of an array of competing designs, he was awarded in the competition for a design of National Theatre in Brno (with Josef Mařák).
In: Adéla Anna Vavrečková: Živé příběhy. Divadelní budovy v Olomouci a v Moravské Ostravě. Brno 2007. Diplomová práce. P. 40
More theatresBuilder in Prague.
Source: Vlček, Pavel a kol. : Encyklopedie architektů, stavitelů, zedníků a kameníků v Čechách, str. 311, Praha 2004.
An architect and writer, student of Jan Kotěra, later his co-worker. Dutch architect Henryk Berlage influenced him in his early period. Later he deployed the ideas of Modernism, Cubism and Functionalism in his work. He wrote a book, called Jan Kotěra and his epoch.
Vlček, Pavel a kol. : Encyklopedie architektů, stavitelů, zedníků a kameníků v Čechách, str. 455, Praha 2004.
Source: Archiweb
More theatresOne of the leading representatives of Czech Functionalism ,of the so called Brno architectural school. With wide sense for harmony between new building and the environment, he helped to create a modern city from Brno.
Source: Archiweb
More theatresCzech architect, designer and theoretician. He cooperated with Jan Kotěra (realization of exhibition hall on Jubilee exhibition in 1908). After First World War he turned to new artistic styles, which came out from ideas about national form of architecture, later he inclined to Functionalism and engaged in urbanism.
In: Adéla Anna Vavrečková: Živé příběhy. Divadelní budovy v Olomouci a v Moravské Ostravě. Brno2007. Diplomová práce. Note 67.
More theatresHe worked in Jan Kotěra atelier since 1909. His activity was very extensive and multilateral – from urbanism to designs and reconstructions of buildings. He was interested in interiors,scenography and monuments. He was a representative of modern Classicism and Functionalism. He rebuilt Clementinum and Strakova akademie , participated on completion of Lawmas faculty in Prague. His buildings in Pardubice or monument of Jan Amos Komenský in Naarden belong to the important works of Czech inter-war architecture.
In: Adéla Anna Vavrečková: Živé příběhy. Divadelní budovy v Olomouci a v Moravské Ostravě. Brno2007. Diplomová práce. Note 63.
More theatresHistory
The Association for the Moravian-Silesian National Theatre which came into being in the year 1918 and starting in the beginning of the 1920s began to administrate the Ostrava City Theatre, decided in the year 1920 to organise an architectural competition for establishing a people's theatre. They in their own words announced that “...a public competition was being announced for obtaining plans for the construction of a National Theatre in Moravská Ostrava...” (Styl II, 1921-1922, p. 12). The first prize was declared to an amount of 20,000 Crowns, second prize 15,000 and third prize 10,000. Two additional prizes were announced for purchasing projects for 8,000 each. (Styl I, 1920-1921, p. 102.) The competition had been prepared starting in the end of the year 1920, advertised in the spring of 1921 and its deadline established for the 31st of August of that year. An emphasis was placed on the social dimension of the project as is made evident in the introductory passage of the programme. “The democratic nature of the city and its surroundings with a majority of working class inhabitants has also determined the character of the building. A audience system which would strictly separate the boxes from the ground floor and galleries would not be suitable. Much more appropriate would be a system of theatre which would be based on the form of the classical amphitheatre as can be seen in the adapted forms of newer theatres in Germany.” Nevertheless, the programme counted upon a limited number of boxes, these being for the management of the theatre, two ceremonial boxes, two boxes for the artistic powers of the theatre and several boxes for the audience. The theatre capacity was established quite grandly at 1,500 places for seating and 500 for standing. An orchestra pit for up to 80 musicians was prescribed. The stage was to have three parts. The proscenium was to be accessible even when the side curtain was drawn, to allow for exiting in case of fire, the central stage was to be of a depth of 10 metres, the upstage 7 metres. The width of the border was designated by the programme at 15 metres with the width of the stage trebled, however, by the creation of side stages, in order to allow for rapid changes of decoration. As Jiří Hilmera attests, “It is an idea which will be repeated as a basic conceptual feature for important theatre projects up until the 1940s and in Ostrava appears in this country for the first time. “
This programme focused on reform of theatre spaces was criticised, however, from the practical perspective. Bohumil Hübschmann wrote in comparison with the ongoing Olomouc competition for the Haná Theatre, “A different, however, in principle similar case as with the theatre in Moravská Ostrava. Here the programme is carefully assembled with a view to modern attempts at experiments with designing theatre buildings in terms of the auditorium – observers cannot help wondering, however, if this perspective is not somewhat emphasized on one side and whether this attempt truly makes sense in reality? For the participation of the theatre businessman, the question needs to be asked as to whether a shallow, three-part stage truly suits the actual operational needs for such a varied repertoire as would be needed for one performance in a rural town or even a larger one? Do not the actual dimensions of the stage need more of a universal, more usual form. It is not definitely certain that a rural theatre multiply its unusual difficulties with even pioneering work, which it is unable to manage with dependence on other functionaries. An architect is only a representative of all those, an evolving organism with all its needs, and a new kind of theatre cannot be revolutionarily created just for their dependence.” (Styl II, 1921-1922, p. 13.)
The original commission of the competition counted upon its appraisal at the beginning of October 1921. The jury, however, did not meet in order to judge the submitted projects until the 30th of October of that year. Based upon these facts it is apparent that the Association for the Moravian-Silesian National Theatre had begun to have other concerns than the construction of a new theatre building. The members of the competition jury were the architects Pavel Janák, Rudolf Kříženecký and Ladislav Machoň, with the director Karel Hugo Hilar invited as a representative of the theatre community. The jury evaluated 13 submitted proposals in all. A first prize was not awarded, the second went to the design by Bohuslav Fuchs (1895-1972) from Brno, third prize to Otakar Novotný (1880-1959) and the design by Josef Klaban (?-?) for purchase.
Fuchs as well as Novotný accepted the reform arrangement of the auditorium in their competition designs. They provided an appearance in the shape of a segmented amphitheatre with balconies and the required boxes. Fuchs completed the elevation of the parterre with an upper row of boxes which suited the prescribed programme without blocking visibility from these points. Novotný inserted proscenium boxes into his auditorium conception. Fuchs supplied his auditorium with trunnel vaulting. Outside, however, he conceived the theatre as two volumes, the rear prism with a widely developed stage, surrounded on three sides by the operational rooms of the theatre, to which he incorporated the stage in a tapered fashion with the opening up front sector with the auditorium and the social areas. Novotný, in contrast, conceived the structure as a more compact volume, containing both the stage and auditorium without exterior distinction, although concave fitted at the front, containing the foyer with a contrasting convex front wall, the back wall of the auditorium. The main connecting staircase was designed as incorporated along the sides of the foyer and the entrance vestibule. Fuchs designed the communication corridors in the hall as a system of radial central and side alleys moving toward the back wall of the hall, and flowing out into the fan-like diverging foyer. From there a group of four staircases led to the ground floor bringing rhythm to the façades of the theatre with their protruding casing.
According to the publicised reports the other projects were less open to the reform attempts of the programme, being in contrast more rooted in the tradition of 'the opera house' space with box arrangements. Additionally, the architectural form appeared too pompous in the other projects for a people's theatre. From the perspective of the inner arrangement, the known projects fulfilled the intended requirements for rapid changes to the scenery through the use of the side wing stages. The stage whole was supplemented by Fuchs by an elliptical horizontal and in Novotný's case by a horizontal in the shape of a conch. The monthly magazine Stavba criticised the results of the competition via a writer with the abbreviation T. (Karel Teige?): “The competition for the Moravian-Silesian Theatre demonstrates a variety of types from those building upon the classical tradition of the amphitheatre, to those of the common type in the manner of the Vinohrady Theatre. Only a few of the architects attempted to create an architectural expression with new opinions regarding the stage and auditorium, most of them merely building upon old models.” The critic praised the fact that the jury gave the highest award to Fuchs' design. In contrast, however, he also praised works which were not awarded such as for example, the design with the code name “Ars arti 1921“ by F. Čtrnáctý or the designs only known with the codes 'Red Circle” or 'Zinobr Circle'. In conclusion the critic comments on the jury's report stating the following: “The report contains terms such as 'old fashioned' and 'undemocratic' for types of box theatres. Before making use of these kinds of designations it would be useful to take a look at the work of H. Poelzig ('Festspielhaus' in Salzburg) and the work of certain Modern French architects.” (Stavba I, 1922, p. 18.) It should also be added that the extensive study by Jan Bor on the spatial development of European theatre architecture was published by the magazine Stavitel at approximately that same time including commentaries and floor plans of the often mentioned reform models of theatres by Gottfried Semper (the Royal Theatre in Dresden, 1835), Max. Littmann and Hans Poelzig (design for a theatre in Salzburg). (Bor, Jan: Problém divadelní budovy. Poznámky k soutěži na budovu Národní opery v Praze(Problem of Theatre Buildings. Notes on a Competition for the National Opera in Prague); In: Stavitel IV, 1922-1923, p. 33-56.)
The architectural look of the awarded designs reflected up-to-date tendencies in Czech architecture. Fuchs sensitively transformed Rondo-Cubism into the volume and space arrangement of the structure along with the exterior shaping of the building with contrasts of expression between the right-angled volumes of the rear sector and the circular segment of the front part of the theatre. The combination of orthogonality of style with organic shapes is also apparent in the layout arrangement of the structure. In contrast Otakar Novotný created a design on the border between Neo-Classicism and architectural Purism. He made use of, at the same time, the traditional motif of a five-window arcade façade with incorporation of figural sculptural work into the structure as a whole. The sculptural work was also employed for the main entrance as well as for the décor of the parapet of the auditorium. The Rondo-Cubist inspiration is evident in the ornamentally conceived parts of the floor plan, in particular in the incorporation of staircases, with a segment of the entrance vestibule and in the rear portico of the building.
In the end the jury recommended that Bohuslav Fuchs and Otakar Novotný be invited to a narrower competition which would definitively decide on the design designated for realisation. The Association for the Moravian-Silesian National Theatre, however, already at the time of the announcement of the competition, had taken over administration of the City Theatre in Moravská Ostrava, consequently the construction of the people's theatre became less urgent than during the previous period when that theatre building had been made use of by the local German troupe which now moved to the hall of the German House. There were consequently no longer reasons for continuing with the competition and the realisation of the new theatre.
The competition demonstrated the possibilities for space arrangement of theatre buildings which Czech theatre architecture returned to after the entire between-the-wars period. First and foremost, arrangement of the auditorium into the shape of an amphitheatre, drawing the actors into a more markedly shaped proscenium and a certain democratic method of the space arrangement of the auditorium. All of this testifies to new possibilities in theatre architecture. This involved one of the few Ostrava competitions of the between-the-wars period with results of a more general importance. A further opportunity only arose in the sphere of theatre architecture in the second half of the 1950s when the architectural competition took place in Ostrava for the new opera theatre.
Literature and sources:
- Fuchs, Bohuslav: Idea divadla Mor. Ostravského; In: Kněhyně I, 1921, s. 65.
- Stavitel II, 1920-1921, č. 1 (září 1920), s. 16.
- Stavitel II, 1920-1921, č. 2 (říjen 1920), příloha s. VI.
- Styl I, 1920-1921, s. 102.
- B. H. [Hübschmann, Bohumil]: Nová divadla; In: Styl II, 1921-1922, s. 13-14.
- Styl II, 1921-1922, s. 12.
- T. [Teige, Karel ?]: Výstava soutěžných návrhů na Moravsko – slezské divadlo v Moravské Ostravě; In: Stavba I, 1922, s. 18.
- Bor, Jan: Problém divadelní budovy. Poznámky k soutěži na budovu Národní opery v Praze; In: Stavitel IV, 1922-1923, s. 33-56.
- Fuchs, Bohuslav: Ze soutěže lidového divadla pro Velkou Ostravu (cena); In: Stavitel IV, 1922-1923, obr. na s. 42-43.
- Novotný, Otakar: Soutěž na budovy Národního divadla moravsko – slezského v Mor. Ostravě; In: Styl III, 1922-1923, obr. na s. 160-161.
- Benešová, Marie: Pavel Janák; Praha 1959, s. 41.
- Hilmera, Jiří: Mezníky, které zůstaly na papíře. Ke třem soutěžím na stavbu nových divadel v Ostravě, Olomouci a Praze v letech 1920-1922; In: Umění XXXIX, 1991, č. 5, s. 437-450.
- Crhonek, Iloš: Architekt Bohuslav Fuchs. Celoživotní dílo; Brno 1995, s. 13-14.
- Zatloukal, Pavel: O Moravské Ostravě jako „rezervaci“ architektury pozdní secese a art déco; In: Ostrava. Příspěvky k dějinám a současnosti Ostravy a Ostravska, sv. 18, Šenov u Ostravy 1997, s. 173.
- Hilmera, Jiří: Česká divadelní architektura; Praha 1999, s. 96-100 a obr. 115-120.
Tags: Architectural competition, Neoclassicism, Rondocubism, Purism, Interwar period
Author: Strakoš Martin
Strakoš Martin:
Theatre of Puppets Ostrava, Chamber Venue Aréna, National House (with the Town Theatre Prostějov), Zlín City Theatre, Moravian Theatre Olomouc, Design Competition for the Haná Theatre in Olomouc in the years 1921-1922, Town Theatre Krnov, Jiří Myron Theatre, Antonín Dvořák Theatre, Polish House, Competition for the Design of the People's Theatre in Moravská Ostrava in the year 1921, Theatre of Petr Bezruč, House of Culture Ostrava, German House, Theatre in the House of Catholic Journeymen in OstravaTranslator: David Livingstone
David Livingstone:
DISK - Theatre of the Theatre Faculty of the AMU in Prague, F. X. Šalda Theatre, Krušnohorské Theatre Teplice, City Theatre Brno, National House (with the Town Theatre Prostějov), Town Theatre in Most, Zlín City Theatre, Moravian Theatre Olomouc, National Theatre, Estates Theatre, City Theatre Kladno, Jára Cimrman Žižkov Theatre, Design Competition for the Haná Theatre in Olomouc in the years 1921-1922, Town Theatre Jablonec nad Nisou, Tyl Theatre Kutna Hora, Palace Theatre in Litomyšl, Town Theatre, Jiří Myron Theatre, Antonín Dvořák Theatre, J. K. Tyl Theatre Třeboň, North Bohemian Theatre of Opera and Ballet Ústí nad Labem, Roškot Theatre, Municipal Theatre Žatec, Janáček Theatre, Reduta Theatre, New Stage of the National Theatre, Karlín Musical Theatre, Braník Theatre, Kačina Château Theatre, Alfred in the Courtyard Theatre, Stone Theatre, Strašnice Theatre, Semafor, Competition for the Design of the People's Theatre in Moravská Ostrava in the year 1921, Architectural competition for the design of the Czech National Theatre in Brno, 1936-37, Kozel Château Theatre, Palace Theatre in Mnichovo Hradiště, Theatre Na Fidlovačce, Centre for Experimental Theatre - Goose on a String TheatreAdditional information
No information has yet been entered
Add information























