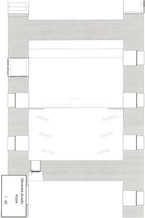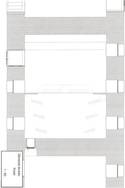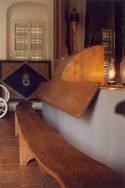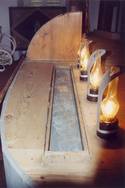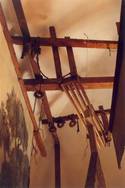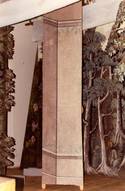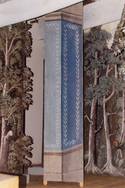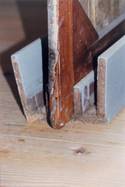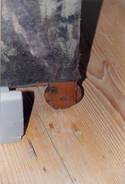Kozel Château Theatre
Šťáhlavy 67, | |
| show on the map | http://www.zamek-kozel.cz/ |
Important events
People
History
The château near Šťáhlavy in the Plzeň micro-region was built over the years 1784-89 at the instigation of Jan Vojtěch Černín from Chudenice by the Prague builder Václav Haberditz. The simple four-winged structure in the Classicist style was been preserved up until the present without significant construction interventions. Kristián of Valdštejn became the new owner in the year 1816. The northern entrance wing of the château was transformed into a small theatre with artistic elements of late Classicism in the year 1830 at the initiative of the Count.
The hall with a rectangular ground plan with dimensions of approximately 9 x 7 metres is covered by barrel vaulting. The space lacks any form of sculptural decorative elements. The northern wall opens up with three half-circular vaulted windows while the southern contains two of the same. The southern wall additionally contains the entrance to the hall. The stage is entered through doors in the right rear corner.
The auditorium is 5 metres long and 7 metres wide. Two rows of wooden seats are situated along the back wall with back rests of a height of 0.17 and 0.32 metres. The orchestra pit is not demarcated. An almost 3 metre long note counter is fixed, however, to the stage ramp while one small counter of a length of 0.43 metres is always situated in front of each portal wall. An arched wooden bench for the musicians is located in front of these.
The stage is elevated above the floor level by a height of 0.86 metres. It has a depth of 4 metres with an arched, protruding ramp of 4.70 cm. The width between the side walls is 7 metres and between the jambs of the portal consequently 4.77 metres. The height of the stage from the podium to the lintel is 2.70 metres. An illusive painting always depicting one pair of thin, channelled columns of a sand colour is situated on the side walls of the portal. The columns have both square bases and capitals placed on a violet background and situated on a painted, masoned socle which optically protrudes above the level of the stage. The pairs of columns bear up an arched fronton lined by simple top rail cornices whose entablature is decorated with subtle patterns of leaf-and-dart. The fronton serves to supplement the remaining height up to the arch. The surface of a grey colour is divided into two side segments and a central field by a painting. The segments are also lined with leaf-and-dart with two crossed branches painted in white-grey on a violet background in its centre. The central field of the fronton is supplemented by the Valdštejn coat-of-arms in a laurel wreath. Gathered drapery is also depicted both inside the portal at the top as well as along the sides.
A wooden box for prompting is situated in the central part of the protruding ramp. Access beneath the stage is possible both from here as well as through a small trap door hidden behind the left portal wall.
The stage was equipped with three pairs of side coulisse, three belts of borders and a rear back-cloth. The side coulisse are equipped on the bottom with small wheels which would be placed in threes into wooden rails fastened to the floor and in the fly loft on a slant to the rear wall of the stage. All of the stage pieces along with the borders were painted with a neutral white-grey colour. The stage terminated with the rear canvas of the back-cloth. The back-cloth canvases were fastened between two firm rods with the upper rod hanging from the fly loft and the lower rod wound along with the back- cloth with the help of two tow lines. According to preserved tow rings it can be assumed that the fly loft had room for three to four back-cloths in all.
Oil lamps were in all probability employed for the main lighting of the stage. These were situated on the stage along both sides of the prompt box on the level of the portal walls. Both rows of lamps were additionally supplemented by two rotating sheet metal shades sunk into the floor by protruding ramps. The side lighting of the stage was provided by oil lamps with half-circular sheet metal shades, fixed by twos along vertical bars behind every group of three side boards. All of the rods were rotating, brought into operation through the use of wooden bars placed into the upper part of the rods.
The preserved decorative collection consists of only two back-cloths, sixteen side coulisse and several decorative supplements. The author of the décor is unknown. The particular scenery represents a wooded landscape with the ruins of Radyně Castle, a blue room and a grey room. The dimensions of the rear back-cloths are 3.00 x 3.90 metres. The dimensions of the side coulisse vary from around 3.10-3.20 x 0.62-0.70 metres. The dimensions of the borders are approximately 0.50 x 5.70 metres. The collection of decorations is supplemented by three removable pieces representing a tree, chapel and wooden fence, as well as a group of four single-leafed and double-leafed doors and a side coulisse representing the corner of a house with doors, a window and a roof.
The château theatre has been preserved in an almost complete state up until the present day. Restoration work to the theatre décor, proscenium and painted coulisse took place over the years 1986-88. The work was performed by Dobroslav Halata and František Krčmář (decoration of the stage) as well as Jana Kremanová, Pavel Novák, Jarmila Adamcová and Bohumil Vašák (the portal and décor of the auditorium). The theatre is accessible for visitors to the château as part of the guided tour.
Archive sources :
- Rodinný archiv Valdštejnů, SOA Praha.
Further sources :
- Původní divadelní sál a dekorace zámeckého divadla na Kozlu.
- Dokumenty SPU v Plzni.
- Zámecká knihovna Valdštejnů v Mnichově Hradišti.
Literature :
- Poche, E. a kol.: Umělecké památky Čech 2, heslo Kozel, Praha 1978, s. 125.
- Pömerl, J.: Zámecká divadla v Čechách a na Moravě, In: Divadelní revue č. 4. Praha 1992, str. 3-17.
- Vlček, P.: Encyklopedie českých zámků, Praha 1994.
- Knoflíček, Z.: Zámek Kozel, Plzeň 1999.
- Waldstein-Wartenberg, K.A.: Tisíc let Valdštejnů v Čechách, rozhovor s Rudolfem Steindlem, Bratislava.
Tags: Palace theatre, Classicism, Austrian Empire
Author: Pavla Pešková
Translator: David Livingstone
David Livingstone:
DISK - Theatre of the Theatre Faculty of the AMU in Prague, F. X. Šalda Theatre, Krušnohorské Theatre Teplice, City Theatre Brno, National House (with the Town Theatre Prostějov), Town Theatre in Most, Zlín City Theatre, Moravian Theatre Olomouc, National Theatre, Estates Theatre, City Theatre Kladno, Jára Cimrman Žižkov Theatre, Design Competition for the Haná Theatre in Olomouc in the years 1921-1922, Town Theatre Jablonec nad Nisou, Tyl Theatre Kutna Hora, Palace Theatre in Litomyšl, Town Theatre, Jiří Myron Theatre, Antonín Dvořák Theatre, J. K. Tyl Theatre Třeboň, North Bohemian Theatre of Opera and Ballet Ústí nad Labem, Roškot Theatre, Municipal Theatre Žatec, Janáček Theatre, Reduta Theatre, New Stage of the National Theatre, Karlín Musical Theatre, Braník Theatre, Kačina Château Theatre, Alfred in the Courtyard Theatre, Stone Theatre, Strašnice Theatre, Semafor, Competition for the Design of the People's Theatre in Moravská Ostrava in the year 1921, Architectural competition for the design of the Czech National Theatre in Brno, 1936-37, Kozel Château Theatre, Palace Theatre in Mnichovo Hradiště, Theatre Na Fidlovačce, Centre for Experimental Theatre - Goose on a String TheatreAdditional information
No information has yet been entered
Add information



