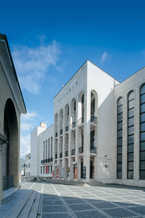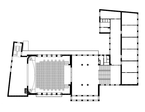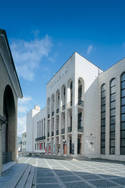City theatre Žilina
Horný val 3 | |
| show on the map | http://www.divadlozilina.eu/ |
Important events
People
History
The first impulse which led to the construction of today’s Town Theatre’s building aroused from the need of a new space for the public school. In 1775 the Roman-Catholic school was built on the place of today’s Town Theatre. After 160 years of its existence it was in such a poor state that it was dangerous to teach in it anymore. However, the town needed a school in the centre. On 19 February 1941 the Žilina School Office performed a control and found out that the building was not suitable for a school. It addressed the parish council to build a new school. According to the valid Esterházy’s convention it was the town’s responsibility to build and operate the school. The town decided to build the school on the original place and reasoned by the long tradition and the effort to have it “near the source of the living faith, i.e. next to the patronal parish church.” Comparing with the original object, the town decided to enlarge the capacity of the school and establish other rooms in it for clerical purposes, including the council hall of the church council and offices for the School Office. For this reason the School Office appealed to the town to try to obtain a 3811m2 property by purchasing the older houses in the vicinity. And if it had not been possible then to buy at least the 2211m2 property. The second alternative was eventually chosen.
The function role of the building changed during the construction works. Already when laying the cornerstone, it was decided there would be 11 classrooms for 650 pupils, a gym, lecture hall for the parish council and a large hall with a gallery for 400 persons. At this time the object was named The House of Catholic Culture and Education. The perceiving of the building itself changed too: “this school will be the most modern one and, according to all expectations, one of the most representative buildings and the decoration of our town.” [Reč starostu Vojtecha Tvrdého, in: Výťah zo zápisnice napísanej pri slávnostnom zasadnutí zastupiteľského zboru mesta Žiliny konaného dňa 7.júla 1942] Its function was defined as follows: “The building should serve the Catholic culture and education and the aims of the Roma-Catholic Church, and it cannot be used for such aims that do not meet the dignity of the Roman-Catholic Church. A clerical spirit should reside in the building (…) and that is why there is prohibited to held such events which would not be in a full harmony with this clerical spirit. The building, its rooms and mostly the large hall, can be used by public corporations, institutions, associations and other schools only with the permission of the Roman-Catholic Church in Žilina, and under the circumstances given by it, but only for cultural purposes which are in accordance with the nature and respectability of the Roman-Catholic Church. The building is forbidden to be used for any secular and utterly entertaining events or performances. Non-Catholic corporations, associations and leagues are forbidden to use the building whatsoever. The building can be used for state, municipal or public events only when the events meet the character and respectability of the Roman-Catholic Church and only with the permission of the Roman-Catholic Church in Žilina and under the circumstances given by it.” [Reč nám. starostu Ladislava Petrovského, in: Výťah zo zápisnice napísanej pri slávnostnom zasadnutí zastupiteľského zboru mesta Žiliny konaného dňa 7.júla 1942]. At the assembly of the representative commission of the town of Žilina, held on 7 July 1942, the body decided to give the school and the whole object with all its paraphernalia and facility to the exclusive possession of the R-C Church in Žilina. It took the responsibility to cover all the expenses for the construction works and equipment of the building as well as the commitment to keep the operation of the school (maintenance, reconstruction, heating, lightning, cleaning).
The designer of the building was probably Opavian architect Otto Reichner who worked at that time in the near-by town of Rajecké Teplice. The preserved design is signed only by Technician Commission Director Mikuláš Šesták. In the written record from the meeting of the Commission regarding the flat inspection of the wooden work on 24 October 1944 Otto Reichner is stated the designer of the project. In his speech at the sanctification of the cornerstone of the House of Catholic Culture and Education deputy mayor Ladislav Petrovský said that the design of the school was developed by the technical department of the town of Žilina under the supervision of builder Mikuláš Šesták with Otto Reichner and Juraj Šimko as the architect from the building company. The part of researchers accredit the co-authorship to the couple of architects from Žilina – Ferdinand Čapek and František Bednárik whose design plans have been preserved as well. The constructor of the building was J. Petri.
The construction work started in December 1941 on the property of the old R-C school and Lipscher’s house on Horný Val Street. The sanctification of the cornerstone took place on 7 July 1942. Until 19 October 1942 the foundations and the first floor were laid. On 6 April 1944 the town purchased the house of Jozef Grossmann and his wife, which was to be adapted to the newly-built school (the house could not be destroyed because it was new), and it was to be used for teachers’ apartments and gyms. The adaptation never took place, neither did the alienation of the object to the church. Firstly, it was because the construction was not finished, and later, on 6 September 1944, because of the socialization of the church property. Therefore, the object remained the property of the town and probably at this time it was named by the mostly used name - The Representative House.
During the construction works the adaptation of the surrounding square took place as well and the new balustrade was built. After the finishing of the building (probably in 1946) the object served only for the municipal bodies’ activity and important social gatherings. In 1948 the Ľudová scéna ensemble from Žilina performed here, and later the object was used for theatrical purposes until 1969 (1950-1956: Regional Theatre of Workers, 1956-1966: P. Jilemnický Theatre, 1966-1969: Martin SNP Theatre – Žilina Stage). From 1961 a school was established here again. Later, the building was the residence of the Park of Culture and Leisure as well as the Town Theatre. From 1993 it is a home of the Žilina Town Theatre, established by the municipality and financed by the town. Apart from this, the building is used by other town institutions (local TV, radio etc.).
In 1999-2003 the building underwent a significant reconstruction and renovation (Vladimír Krušinský, Dušan Voštenák (collaboration on the interior), design – Ján Zavarský and Tibor Majlát). There was the ambition to keep the original historicist character of the building. This keeping of the original decoration revived the interiors. Mostly the sound and light equipment parameters improved considerably. Because of the need of enlarging the stage and the limits of the property the architects had to shift the portal forward. The installation of the sliding platform floor enables to transform the basic platform and use it for dance performances or as a conference hall. The object of today’s Žilina Town Theatre belongs to the group of multifunctional constructions with a theatre hall, which were often built mainly in the first half of the 20th century. Despite the fact that the first idea was focused mostly on the utilitarian function of the object, it is the proof of the representative ambitions of the town, which were given to it by the constructors. Before the construction, the building of the school was considered to be a building which “(…) will have two storeys and will be adapted to the architectonic style of the surrounding area in such a way to enrich and decorate the town aesthetically, but without spoiling the harmony of the historical character of the old belfries and the church.” [Zápisnica, napísaná dňa 9.4.1941 v Žiline pri prehliadke staveniska pre stavbu školy] A year later, during the cornerstone laying, it was stated that “by the architectonic and technical character, the building which his made of iron, concrete, glass and marble will be the most modern and most practical building of its kind in Slovakia.” [Reč nám. starostu Ladislava Petrovského pri posviacke základného kameňa 7. júla 1942].
This striking difference in the receiving the newly constructed building shows the political ambitions Žilina had during WWII. “The town of Žilina believes that the new work of the Catholic culture and education will be (…) the centre of the Catholic and national life not only in Žilina but in the whole region. Its purpose will be to organize, nurture and protect the life and rights of the Roman-Catholic Church and the Christian view of life. It will be the residential house of the Catholic Church from where Christian and Slovak spirit will flow towards the whole organism of the town, region, parish and whole Slovakia.” These words were uttered by deputy mayor Ladislav Petrovský during the assembly of the representative body of the town on 7 July 1942 in front of the gathered people among whom there were important state representatives and President Jozef Tiso.
The announced representative function of the building influenced its form. The monumental classicist building was covered by white travertine, in the plinth part roughly shaped and in the upper part smooth. The central motif here is the vertical raster of narrow cross-sections dividing the camber arcade porticus as well as the windows of the side wings of the building. The similar motifs were used in Italian fascist architecture.
The corner building, built on a sloping ground which was, together with the building, adapted, is situated on two height levels. It consists of two differently long wings, laterally oriented to each other, which include between them a small yard. The entrance facade is oriented to the neighbouring parish church, the shorter side to the Horný val Street. On the northeast side there is a corner two-storied apartment house. The central motif of the main facade is the camber entrance portico, segmented by a line of narrow arcade cross-sections behind which there are balconies on the first and second floor accented on the facade by a decorated iron banister. The same motif of narrow cross-sections in the form of windows is on both sides of the entrance portico. On the right side they light the representative staircase inside in four axes, and from the left side in five axes on the level of two highest floors they light the theatre hall. In front of the windows there is a rebuilt narrow long balcony with decorated balustrade, similar to the one on the entrance portico. Under them, in the 7-axis width, there are smaller rectangular windows of the snack bar, and on the level of two lower basement floors there are other two lines of rectangular windows. From other side the facade ends in a smooth surmounted block of the flyloft.
The narrower twelve-axis side facade is made in a more plain way, but also with the motif of shallow gallery arches, which hold rectangular window openings between themselves. On the southeast side there is a passage to the yard.
The yard part of the building is more austere, with only simple rectangular windows. However, in the place of the theatre hall there is a line of semicircular narrow windows corresponding with the front facade windows. A similar motif of the arched arcade is on the enclosure wall by which the yard ends on the southeast side.
The interior of the original Representative House was divided into a school part, situated in the shorter wing of the object, and the theatre which covered the area of two aboveground floors in the long wing. The side wing was separated from the others on all the floors by lockable entrances, what enabled an independent operation of both institutions. Only the school gym was placed into the basement under the theatre hall.
Even today the main disposition concept remained unchanged. The central area of the ground floor includes the entrance foyer with a cloakroom (accessible from the rebuilt portico) and the representative three-axis staircases on its right side. On the opposite side of the staircase on the ground floor there is the snack bar on the left side from the entrance hall. Above it, on the first and second floor, there is the theatre hall accessible from the staircase through the representative peristylar foyer and a smaller gathering place. Both of these places have a representative function, the peristylar foyer is decorated by an illusive ceiling painting and by marble cover of the walls, the smaller gathering place is faced by wood from the floor to the ceiling. The theatre hall is rectangular with a protruding proscenium, and with the parterre with 262 cascade-placed seats and the 48-seats balcony placed in the back. The side walls are latticed by window niches running through the theatre hall. They, as well as the balcony’s balustrade, are covered by wood. The painted decoration starts from the spot where the ceiling gradually sets on the sidewalls. In the centre of the ceiling there is a flat cupola with a blind oculus. The decoration includes stylized geometrical and floral adornment, the only figural decoration are the four muses on the circular medallions in the corners. The portal, separating the auditorium and the stage, has a simple form without decorations, with the frame which is faced by wood.
The part with the offices is today situated in the side wing, accessible from the mezzanine between the ground floor and the first floor. The rest of the side wing floors are used by other institutions. The former gym in the basement under the theatre hall is used as the studio with 100 seats.
The decoration of the interiors was made of travertine, marble and wooden intarsed faceworks, painting and decorating works which have been preserved until today. According to the preserved bill for the work the painting and decorating of the theatre hall was performed by František Vlkolaček – the Painting and Decorating Enterprise. However, it is questionable whether he was also the author of the design of the decoration. In the 1950s bronze busts of Slovak playwrights and artists by Fraňo Štefunko were placed in the building (bronze busts of Ján Chalúpka and Ján Palárik in the lobby on the first floor). Other busts were made by Stanislav Biroš (a bronz bust of Peter Jilemnický on the staircase, busts of Gašpar Fejerpataky-Belopotocký and Ferko Urbánek in the lobby on the first floor).
Author: Viera Dlhánová
Viera Dlhánová:
Theatre Aréna, The State Theatre Košice, Staré divadlo Karola Spišáka, Empire Style Theatre, City theatre Žilina, Andrej Bagar Theatre, Slovak Chamber Theatre, The State Opera Banská Bystrica, Divadlo Nová scéna, Pavol Orszagh Hviezdoslav City Theatre, Teatro Wüstenrot, Studio L+S, Slovak National Theatre - new building, Jokai Theatre, Slovak National Theatre - historical building, Dom kultúry, Divadlo Jozefa Gregora Tajovského vo Zvolene, Spišské divadlo, Divadlo Jána Palárika v Trnave, Mestské divadlo, Bratislavské bábkové divadlo, Bábkové divadlo na Rázcestí, Divadlo Jonáša Záborského - novostavba, Divadlo Jonáša Záborského - historická budova, Malá scéna Štátneho divadla Košice, Bábkové divadlo Košice (Tajovského ul.), Bábkové divadlo Košice (Rooseweltova ul.), Košické divadlo Thália Színház. Divadelné štúdio MáraihoAdditional information
No information has yet been entered
Add information










































