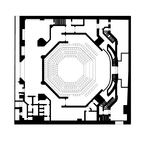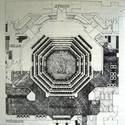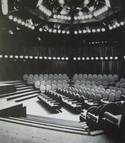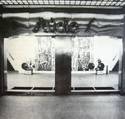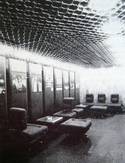Studio L+S
alias Studio SŠtúdio L+S, s.r.o. | |
| show on the map | http://www.studios.sk/ |
Important events
People
History
Approximately from the 1970 there appeared avant-garde theatre tendencies in Slovakia, focusing on the non-traditional theatre in the non-traditional space. However, the situation in Slovakia was in many regards different and specific, and that caused this form of theatre did not develop as powerfully as in other countries. The reason were different artistic and organization conditions. Firstly, in Slovakia there had not been any theatrical tradition which it could connect to. The theatre got professionalized as late as the 1920s and it were only director Ján Jamnický and dramaturge Ferdinand Hoffman who tried to make avant-garde theatre. The second characteristic sign of the situation in Slovakia was the lack of young artists who would be interested in this form of theatre. After graduating they were quickly taken by professional theatres. And if there existed such ensembles which tended to new approaches, they were usually administered by official institutions giving the actors “the professional soil under their feet” [Podmaková, Dagmar: Slovenské divadlo v netradičných štúdiových priestorochv 70. a 80. rokoch 20. storočia, in: Slovenské divadlo, č.3, 2006, s. 402-416, tu s. 407] as well as financial certainty. A special place for some activity in this field was given by the amateur theatre which enabled “to execute ambitions which had not found place, conditions and energy in the professional theatre.” [Podmaková, Dagmar: Slovenské divadlo v netradičných štúdiových priestorochv 70. a 80. rokoch 20. storočia, in: Slovenské divadlo, č.3, 2006, s. 402-416, tu s.407]
We may include into the group of theatres focusing on non-traditional theatrical expressions the cabaret theatre from Bratislava called the Tatra Revue. Its activity started in 1958 and ended in 1970. At the beginning, the theatre was administered by the Restaurants and Canteens company, as the cultural programme was held next to the restaurant, but later a permanent ensemble of actors was established, as well as permanent singers and the audience. In 1969 the theatre started to be administered by the Ministry of Culture of the Slovak Socialist Republic. According to memories of director František Rell, the then director of the theatre, the change of the administrator was owed to “Tóno Krét, an officer at the Council of Commissioners” who “suggested it somehow that we should get a status of a professional theatre”. [Matašík, Andrej: Môj život s ľahkonohou múzou. Spomienky nestora slovenského komediálneho divadla, režiséra Františka Rella, in: Theatro, roč.VIII., č. 3-4, október- december 2003 [online], [citované7.7.2010], dostupné na internete http://www.teatro.sk/archiv/teatro_3_4_2003/profily.html ]
The theatre had its residence at the Tatra Hotel in Bratislava.
And when in 1977 the Ministry of Culture ordered the construction of a theatre for small dramatic and musical forms, it was the place of the Tatra Revue which was used for this purpose. The order said to create a studio with 200 seats with variable stage and auditorium in order to deepen the contrast between the performers and audience.
The works started in December 1979 and finished in April 1982. In the originally rectangular space of the former cabaret architects of the Cultural Deign Institute Viktória Cvengrošová and Virgil Droppa created an octagon-shaped main hall of the studio with multifarious variability of the stage and auditorium. The mobility of the system of seats and the selection of parallel platforms enabled the creation of ten basic variants of the space in the studio. With 200 seats it was given a chamber character. Numerous consultancies with theatre professionals helped the architects to succeed even with the technical equipment in the limiting space of the Tatra Revue cabaret. The acoustic was so good the singers turned off the microphones and sang unplugged.
From the beginning the studio did not have a permanent ensemble, it belonged to the Slovkoncert agency which hired it out to various theatres and ensembles. The S letter in the original name of the Studio S was the initial letter of this agency. After some month the duo Lasica&Satinský appeared here who privatized the place in 1999. Today the theatre bears the name after this duo – Studio L+S.
The space of the studio lies on a regular square ground on the ground and the second floor of the hotel. The hall protrudes to the third floor. The access to the studio is from the hotel foyer on the ground floor through glass wall with a double door. In the centre there is the rectangular theatre hall with the rest of rooms surrounding it. The entrance foyer on the ground floor goes smoothly to the cloakroom for visitors where it ends by a mirror wall which optically extends the space. On the opposite side there are the toilets. On both diagonal sides there are staircases leading to the mezzanine which leads to the quarter-space with the entrance to the hall. From the right-side quarter-space there is the access to the snack bar situated on the same level next to the lateral side of the hall. On the left side from the hall there are storerooms as a pendant to the snack bar. The whole back part of the theatre includes the atrium. From the left quarter-space through other staircase as well as directly from the theatre hall there is the access to the first floor where there are actors’ dressing rooms, offices and storerooms. The communication element is the U-shaped corridor surrounding the theatre hall. On its outer perimeter there are dressing rooms and offices, and on its inner perimeter there is the director’s room.
As for the interior, only the public spaces are elegant, the administrative parts are plain. The walls of the entrance foyer and snack bar are faced with coarse grey-green stone, the floor is made of polished grey marble. The ceiling, door rail, banisters and lights are made of metal. The ceiling is designed as a hung perforated net with openings in the form of altering circular and rectangular openings. The wall of the hall, situated opposite to the entrance to the studio, was originally decorated by the tapestry by painter Karol Drexler (from 1981). Today the tapestry is replaced by the picture by Kylyan Polák named L+S=40 from 1999.
The theatre hall is also designed plainly. The regularity of the octagon ground plan is interrupted by slightly rounded back wall. The floor gradates, it descends around the octagon base. The basic spatial organization has the arena shape which can be changed by using removable seats and parallel platforms. On the ceiling there is uncovered light and technical equipment, the side walls are covered by narrow metal belt moldings. On the front wall there are two staircases with the access to the hallway on the first floor.
Literature, Sources:
Lýsek, Lumír: Štúdio S v Bratislave, in: Projekt, roč. 27, August 1985, č. 7, s.10-13.
mpo+em: Architektúra podnecuje estetický zážitok, in: Večerník, roč. 27, č.94 (14.5.1982), s.6-7.
P.B.:Štúdio S, dnes divadlo L+S má dvadsaťpäť rokov, in: Fórum architektúry, roč. XVIII, č.1, 2008, s. 16-17.
Podmaková, Dagmar: Slovenské divadlo v netradičných štúdiových priestoroch v 70. a 80. rokoch 20. storočia, in:
Slovenské divadlo, č.3, 2006, s. 402-416.
Matašík, Andrej: Môj život s ľahkonohou múzou. Spomienky nestora slovenského komediálneho divadla, režiséra
Františka Rella, in: Theatro, roč.VIII., č. 3-4, október- december 2003 [online], [citované 7.7.2010], dostupné na internete
http://www.teatro.sk/archiv/teatro_3_4_2003/profily.html
Author: Viera Dlhánová
Viera Dlhánová:
Theatre Aréna, The State Theatre Košice, Staré divadlo Karola Spišáka, Empire Style Theatre, City theatre Žilina, Andrej Bagar Theatre, Slovak Chamber Theatre, The State Opera Banská Bystrica, Divadlo Nová scéna, Pavol Orszagh Hviezdoslav City Theatre, Teatro Wüstenrot, Studio L+S, Slovak National Theatre - new building, Jokai Theatre, Slovak National Theatre - historical building, Dom kultúry, Divadlo Jozefa Gregora Tajovského vo Zvolene, Spišské divadlo, Divadlo Jána Palárika v Trnave, Mestské divadlo, Bratislavské bábkové divadlo, Bábkové divadlo na Rázcestí, Divadlo Jonáša Záborského - novostavba, Divadlo Jonáša Záborského - historická budova, Malá scéna Štátneho divadla Košice, Bábkové divadlo Košice (Tajovského ul.), Bábkové divadlo Košice (Rooseweltova ul.), Košické divadlo Thália Színház. Divadelné štúdio MáraihoAdditional information
No information has yet been entered
Add information



