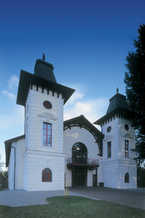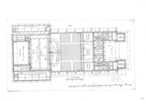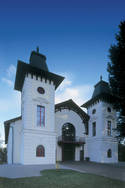Theatre Aréna
Divadlo Aréna | |
| show on the map | http://www.divarena.sk/ |
Important events
People
History
In the 17th century the city started to use the until not used estates on the right bank of the Danube on the order of Queen Maria Teresa who was regularly sailing among them when on her way to Hungarian synods, which were held in Bratislava. Gradually, this embankment became a popular spot of Sunday walks among the Bratislava citizens, a city park was built here with a café and an inn, from 1890 the Propeller steamship started to sail here regularly. In 1828 Johann August Althaller (pseudonym Stöger), the boss of the Bratislava City Theatre, used this situation and built a provisory summer Aréna theatre here. Most probably, already two years later it was replaced by a new wooden amphitheatre with 3000 seats, a café and a restaurant which people used for almost 70 years. In the second half of the 19th century, when the number of citizens increased and the city developed, the requires for the quality and the number of cultural venues increased as well, but there was a lack of places for popular summer concerts and theatrical performances. In December 1897 the then city commander, Štefan Kučera, worked out a design of the needed new theatre house and presented it to the city council. His design was published by the Pressburger Zeitung which presented its liking for the aim to build the new theatre instead of the old one. The idea quickly spread out because the next article in the Pressburger Zeitung from 21 October 1899 stated that the walls of the new building were being erected, and that before the day of the publishing of the article an approval of the new building plans had been delivered from the Ministry of Interior in Budapest. The building was finished in the same year. The author of the project was probably Ettore Fenderl. Next to the theatre building the house for the caretaker and the water tower were built, situated in the northwest direction from the theatre.
The look of the original Aréna from 1830 was partially preserved on old photos and drawings. It has a form of an open wooden amphitheatre with 3000 seats, with a café and a restaurant. The new Aréna from 1899 inherited the name, but it did not have the form of the original one; it was rather a roofed stone building with a theatre hall and a proscenium stage. Despite this, its function as a theatre used mainly in summer months, resulted in a simpler character of the building – it was a one-floor house without bricked balconies or boxes in the auditorium. The hall had only one wooden balcony. A plain rectangle cube of matter was emphasized by two prismal towers aside the entrance façade and outer buttresses which divided the side walls of the theatre between tall, semicircular windows. The towers were divided by the bossage and with the front facade they were the only vivid element bearing the signs of the Eclecticism of the end of the 19th century. Originally, an open veranda stood between the towers, covered by a gabled roof from the above. By this the entering facade got deeper. On its ground floor it was divided by three symmetrically placed entrances between each of which windows of box offices were placed. On the first ground the facade was decorated by the central rectangular window placed in the semicircular window case decorated with distinctive under-window sill and voussoirs. Among the decorative elements of the facade there was also the stucco coat-of-arms of Bratislava with a floral garland above the window and the wooden ending of the roof with vegetable decoration. Behind the entrances on the front facade there was the trio of narrow passages entering directly the auditorium. The auditorium had a simple square ground plan with a slightly sloping pit in the front, and with a wooden balcony in the back. The place under the balcony was used as a space for standing. The oval orchestral pit protruded deeply into the auditorium and from the main and back stage it was separated by the portal. Above the main stage there was the matter of the flyloft protruding, and actors’ dressing rooms were situated on both sides of the auditorium.
The object of the theatre served for its purpose only until the beginning of WWII. After the war, it was used as a warehouse and scenery workshop of the Slovak TV. The stage portal was bricked up as well as the original openings and arches, and new cross walls and staircases were built. Most probably, during this period the veranda was torn down and the front facade was moved closer to the towers.
In 1992 the International Institute of Physical Theatre – Aréna Theatre was founded in Bratislava whose aim was to continue in the theatrical tradition of the original summer theatre, which would save this valuable historical monument. In 1994 the director of the Institute – Slovak mime Milan Sládek - founded the foundation for the revival of the Aréna Theatre, and in the next year the reconstruction work began (1995-1997, Ján Kodoň, Bohuslav Kraus). In order to create a quality and modern theatre venue the architects wanted to give the historically valuable elements their original shape by removing the disturbing changes on the original building, mainly the added cross walls and other supporting structures. The adaptation for theatrical purposes required a partial adaptation of the front facade and constructing adaptations in the back part of the historical building (the new roof construction). For its bad condition the building was used only in limited extent. In 2002 the theatre went under the competence of the Bratislava Self-governing Region, and it has been used as a multi-genre theatre where contemporary as well as classical drama, opera, musical, dance, pop, rock and jazz concerts are presented.
The Aréna Theatre’s building is situated in a car park location on the Danube embankment only a few metres from the river. Its lengthwise axis lies in parallel with the river’s basin. It is built on a slightly raised place to which from the side of the front facade a few stairs ascend. On its exterior the historical part of the building preserved the original look of the rectangular one-storey building with a saddle roof and distinctive prismal towers, placed in front of the front façade. These towers together with the entrance facade represent the main expressive accent of the building. The towers are on the ground level structured by bossage which makes the effect of massive plinth base, separated from higher level by a stringcourse. On the higher floors the bossage structuring is applied only in the hips. Moreover, from three sides the matter here is relieved by tall rectangular windows with rich, many-time graded stucco window case and semicircular above-window shield. On the third-ground level small circular windows are placed with a louver. Expressively strongest are the metal pinnacles on the buttresses abutting the matter of towers through the system of wooden brackets. The only reference to the theatrical function of the building are the voussoirs with mascaron masks above the windows of the first and second floor.
Even today the entrance facade keeps the three-axis structuring with three entrance openings with the central, strongly accentuated one, which smoothly proceeds to a semicircular window on the first floor. The separating link between them is only a running stringcourse and an iron balcony, supported by two subtle pillars, which by its modernity shows the later period of its construction. As the ornamental accent of the facade the wooden ending with vegetable decoration was preserved here. Despite the modern adaptation and distinctive contrast between red and beige colour, the facade keeps its characteristic look.
The side facades are designed in a plain way. They are made of eight tall, semicircular window openings, bordered by a smooth window case. On the level of the first axis the windows are bricked up on both facades, on the other two levels the windows are of the half length. Under the windows, creating the third axis of the facades, there are situated side entrances. This regular structuring of the facades is accentuated by the supporting pillars between the windows.
By its simplicity the back part of the theatre adapts to the character of the building, however, by its slightly extended, rounded roof it makes itself clearly distinctive within the matter of the historical part. Te side facades are divided only by a simple round window imitating the round windows on towers; the five-axis back facade is divided on the first floor by a line of rectangular window openings which are of different size, and toward the centre their size multiplies. They end in the big central window. Under it the new entrance into the administration building is situated, covered by a steel marquee with a triangle transom above it. The main entrance for visitors is situated from the front, northwest facade. The entrance part consists of the entrance hall and the rectangular foyer, divided by the preserved original - historical front facade into two parts. The technical character of the object during the last reconstruction was accentuated by uncovering the beams of the ceiling construction, which divided the space of the foyer into two floors, and partially on the three floors. The lightening of the steal beams by circle openings and their strong red colour supports their decorative character. On both sides of the foyer, under the torn-down arms of the inner staircases, there are cloackrooms for visitors, a cleaner’s room and a storeroom. Through the open halls the toilets can be reached, situated in the towers. In the back part of the foyer, in connecting hallways, the emergency exits are situated on side facades. There is the entrance to the fist floor through the original staircases arms, as well as the entrance to the ground part of the theatre hall. On the newly-built first ground above the foyer there is a café with a bar counter and storerooms. In the towers there are representative rooms accessible from the staircase pedestals. From the café there is the access to the balcony in the front facade. Above the counter, leaning on the original front wall, there is the original stucco coat-of-arms of the city of Bratislava preserved, with garlands, festoon and vegetable motives. The balcony in the hall is accessible from the third floor through the staircase and the staircase pedestal. On the third floor there are light and sound equipment rooms and rooms for technicians.
The theatre hall has a rectangular ground plan. In the parterre there is 270 seats placed in graded rows. There are 48 seats on the newly built balcony, which is situated on the same place like the original one.
The stage’s size is 22x12 metres and its height is 8,5 metres. It is by 0,70 metres higher than the auditorium. The operating part of the object is situated in the back of the building. The entrance hall of the staff entrance with the adjoining porter’s lodge leads to the main service hallway where dressing rooms for actors, soloist and technicians are situated as well as a storeroom. On the second floor there is the rehearsal room, other dressing rooms and offices. By the construction of the new rehearsal room during the last reconstruction the original roof above the theatre hall extended above the rehearsal room. This roofing leads to the back facade where it joins the lowered arched roof made of the construction of steel beams.
Literature, Sources:
Kodoň + Kraus a partneri. Ateliér architektúry: Divadlo Aréna – Bratislava. Rekonštrukcia stavby. 1.1 Archiktúra a pozemné stavby, júl 1995.
Kodoň + Kraus a partneri. Ateliér architektúry: Divadlo Aréna – Bratislava. Rekonštrukcia stavby. 1.2 Búracie práce, júl 1995.
J. Matulová, J. Luknár (Projektový ústav kultúry, Bratislava): Bratislava – Petržálka. Divadlo Aréna. Pamiatkový prieskum, február 1990.
Benyovszky, Karl: Theatergeschichtliche Kleinigkeiten, Bratislava, 1929.
Author: Viera Dlhánová
Viera Dlhánová:
Theatre Aréna, The State Theatre Košice, Staré divadlo Karola Spišáka, Empire Style Theatre, City theatre Žilina, Andrej Bagar Theatre, Slovak Chamber Theatre, The State Opera Banská Bystrica, Divadlo Nová scéna, Pavol Orszagh Hviezdoslav City Theatre, Teatro Wüstenrot, Studio L+S, Slovak National Theatre - new building, Jokai Theatre, Slovak National Theatre - historical building, Dom kultúry, Divadlo Jozefa Gregora Tajovského vo Zvolene, Spišské divadlo, Divadlo Jána Palárika v Trnave, Mestské divadlo, Bratislavské bábkové divadlo, Bábkové divadlo na Rázcestí, Divadlo Jonáša Záborského - novostavba, Divadlo Jonáša Záborského - historická budova, Malá scéna Štátneho divadla Košice, Bábkové divadlo Košice (Tajovského ul.), Bábkové divadlo Košice (Rooseweltova ul.), Košické divadlo Thália Színház. Divadelné štúdio MáraihoAdditional information
No information has yet been entered
Add information















































