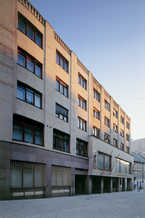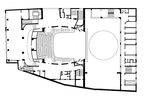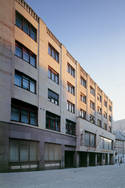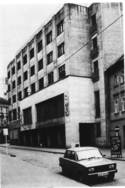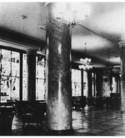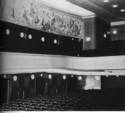Pavol Orszagh Hviezdoslav City Theatre
alias Pavol Orszagh Hviezdoslav Theatre
| |
| show on the map |
Important events
People
History
After the founding of the Slovak National Theatre (SND) in 1920, this institution resided in the building of the City Theatre in Bratislava. Though there was not enough space for all three ensembles, the problem was for a long time solved only provisory due to the lack of finances for constructing a new, specialized building. The situation changed as late as 1941 when the Slovak National Bank decided to build a second stage of the Slovak National Theatre in its administrative and representative palace.
The impulse came from the Ministry of Education and other cultural officers, among them also Slovak National Theatre’s general manager Janko Borodáč. In 1941 the Ministry asked the bank to enlarge the constructing programme by building the theatre space, and it was clear from the beginning that it should be the second stage of the Slovak National Theatre. In the preserved documentation, though, there can be seen that the bank had an intention to keep the newly constructed theatre space for itself, and rent it to the SND. On 1 August 1941 the bank announced a public anonymous competition. The construction programme, which was a part of the competition, included the bank, together with shops, representative rooms, offices and apartments. The theatre space was to be build in the first two floors, separated from the bank by a lateral passage. The hall with 300-400 seats was to have the traditional shape with a gallery and balconies, the construction of rehearsal rooms and equipment was not required as the theatre was to be only a filial stage of the SND.
In the following locality programme, however, there is spoken about the theatre rooms in all six aboveground floors and two underground floors, with the administrative part strictly separated. The capacity of the theatre hall was enlarged by 400-500 seats. The idea of boxes was rejected (except for two representative ones). On the floors there were to be dressing rooms, rehearsal rooms, storage rooms and management offices. Despite the request of the independent design of both parts of the building, the locality programme included also a request to design the theatre part of the building with offices, which would be connected with the administrative building, but could be used also separately. In contrast to the thought-out idea about the disposition character of the theatre part, the request for technical equipment was quite brief. There was mentioned a stage with a pit, a turning stage or a pushing stage and the general request for “the excellent design of the representative theatre hall with facilities.”
The competition conditions were bought by 29 people, including important Slovak architects Martin Kusý, Milan Harminc, Juraj Tvarožek, Jindrich Merganc, Baťa Company etc. However, until the deadline, 31 October 1941, only 13 designs were received. The jury sat on 4 – 12 November 1941 and, except for employees of the National Bank, it included architects such as Slovak Polytechnics Professor F. Kopřiva, director of Viennese Burgtheater Fritz Judtmann, E. Barta of the Main Technical Councillor from the town council in Bratislava, Alexander Knapo from the Slovak Engineers Association, and professionals – Main Commissary of the Ministry of Education Vladimír Wagner and builder Jozef Hlavaj from Builders’ Association in Bratislava. There were theatre professionals included as supervisors – Director of the SND Drama Ensemble Janko Borodáč and director Ján Jamnický. After the examining of the designs, the jury had to state that: “The public competition did not reach the requested level” and that “According to the received designs it is clear that the requested locality programme can be executed in full scale on the property, but the designers are required to make more serious designs than the received ones.” For this reason the jury decided not to give any prize, nevertheless it distributed the rewards to selected projects. Among the participating architects of the competition there were also both of the later designers of the building, Eugen Kramár and Štefan Lukačovič. They took part independently, the design by Eugen Kramár was given a 15000 crowns reward, the Lukačovič’s design was rejected for various imperfections.
The circumstances that led to the selection of these architects have not been found out in the preserved documents; the project was given to Eugen Kramár. For a collaborator he asked Štefan Lukačovič who wrote his thesis dealing with the issue of the theatre building.
In the course of the year 1942 the introductory and technical project was worked out, the construction work itself started at the end of 1942. The construction works were to be performed by J. Petri Company from Bratislava. The works were carried out until the front passing the city in 1945. Until then the iron-concrete skeleton of the building was built and some of the walling. During the front period the construction was hit for several times and was partially damaged. The construction works were stopped for whole three years. The main reason was the change of the owner, the National Bank of Czechoslovakia, who was not interested in the new building and negotiated with other companies in order to sell it. In the preserved documents there it is stated that the main reason for the lack of interests in the buying the new building was the adjacent theatre. The situation changed in March 1948 when the government agreed upon the selling the unfinished building of the National Bank of Czechoslovakia to the Regional Head Office of the Nationalized Property in Slovakia, which then passed it to the possession of the Slovak Electricity Supplier and Institution of Energy. A short time later the seat of the former was moved to Nitra and by this the Institute got more offices. For this reasons both of them lost their interest in finishing the construction works and the building got into possession of the Textile Company. Paradoxically, already in March 1948 the bank committee of the National Bank of Czechoslovakia intended to finish the works and sell the building to the Tatra Banka. The proposition was agreed upon at the beginning of 1949 with a note that the construction works would be finished by both banks together for the purposes of the new State Bank which was to be founded by the merging of both the banks and the Poštová sporiteľňa bank. The theatre part was to become the property of the Education Council, but only after the finishing of the construction works.
The administrative part of the building was finished in three years; the works on the theatre part were performed slowly. As late as 1948 there was only the iron-concrete skeleton of the theatre erected. In the course of following years the construction works were stopped, mainly due to the changes in the design requested by the SND representatives, because of the out-of-date project, but they were not sure about the new requests regarding the new shape of the house. In 1950 the roof of the flyloft was still opened and that caused water leaking into the basement of the theatre and the bank. As the owner could not find the producer of roof constructions in Czechoslovakia and the problem had to be solved immediately, the project was sent to companies in Vienna. The same way was used also with the electricity equipment and theatre constructions. But this solution also had a few flaws. The long period of waiting for import quotas, as well as the problems with obtaining the visa for the foreign designers and constructers caused that the works were held until 1955. On 26 May 1955 the examination of the theatre took place, and it was agreed that the theatre could start its activity. The drama ensemble of the Slovak National Theatre started to perform here under the name The Pavol Országh Hviezdoslav Theatre. On 28 May 1955 it gave its first production – Herodes and Herodias (P.O. Hviezdoslav). The qualitative flat inspection took place in 17 – 22 October 1955. This inspection was also the final date of the passing the building of the theatre to the hands of the Council of Culture.
During its existence the theatre has undergone some smaller reconstructions. After the adaptation of the hall in 1969, the technical problems were being solved in 1981 – 1983 (architectonic design by Ferdinand Zbuško, interior design by Dušan Boháč, Ján Gallo, Boris Kančev, Štefan Lukačovič, Ivan Slameň, Ferdinand Zbuško). The effort to improve the entrance, auditorium and offices demanded smaller disposition changes in the gathering places and the foyer on the 1st floor; the reconstruction of the theatre hall led to the change of seats, parapet of the balcony and the renovation of the wooden facing. In the hall, a new ceiling soffit was constructed meeting the needs of modern air-technology, stage lightning and acoustic. The new design of the interior included all places of the theatre, the floor covers were changed as well as the wooden, glass and textile facing, and a new ceiling soffit was created. On the outside there was a change of the door and window openings and adaptation of the entrance facade and the passage.
After the finishing of the new building of the SND in 2007, the drama ensemble moved out, and the object was bought by the municipality. It has been used since 2009 under the name P. O. Hviezdoslav City Theatre.
The theatre was designed as one object with the building of the bank, situated in the oldest, preserved part of the city, near to the historical building of the original city theatre. The front part of the building was occupied by the Slovak National Bank, situated on the corner of the urban block. Behind it there was the theatre building with the main facade oriented to narrow Laurinská Street, which in the past was the entrance to the city, and its broken shape followed the original city walls. The sidewall of the building was also of a rounded shape, and it was oriented into this street. Despite the fact that during the construction the demands on mutual connections of both buildings were often changed, already during the designing the architects designed the storeys of the street tracts of the bank and the theatre in a mutual harmony. There was an interesting request to separate the theatre from the bank on the ground floor by the passage connecting Gorkého and Laurinská Streets.
The theatre was built in the block of houses, which determined its disposition, capacity (for such situation the regulation allowed only a small theatre, the number of seats of which cannot be higher than 600) and height possibilities. That is why its design is unusually economical. The absence of a thorough locality programme of the theatre was reflected in the results of the competition in which some helplessness was seen. At that time there were not any specialised theatrical technology publications or consultants. That is why general director of Burgtheater Fridrich Judtmann collaborated with the architects. After 1945 he supervised several adaptations of Viennese theatres. The aim of the project was to leave the type of a Baroque box theatre, and by grouping the seats to the width in the radius around the protruding stage, with higher ascending of floors for better view from every place, to come close to the amphitheatre form. The auditorium had an egg-like form for better acoustics. The proscenium opening was quite wide and it was possible to narrow the portal construction. The stage included the moving turntable which could be engine driven from the side stage to the main – chess stage. There was also modern sound equipment, light booth, projecting equipment for special effects. A special part of the equipment was a recording machine.
The theatre hall had the entrance from Laurinská St., through the portico on the ground floor of the entrance facade and through the lobby to the symmetrically running side corridors with adjoining dressing rooms and toilets, or two symmetrically placed staircases, into the part with the balconies with similar foyers like the one in the ground floor. In the basement and the higher floors there were operating rooms, on the first and second floor there were dressing rooms for actors, on higher floors there was the head office, technical management, storage rooms and costume workshops. Above the painting studio there were two rehearsal rooms, the lower one could be used also for ballet rehearsals. The heating was provided from the boiler-room in the bank. The engine room was placed under the stage. The building included also the public bomb shelter for 700 people.
The object of the theatre and the bank shared the statues on street facades. At the end of 1944 an anonymous competition for the embossed ornamentation of the corner on the bank part of the building, two statues supporting the balcony on the first floor of today’s Štúrova St. and one statue on the corner pillar next to the theatre entrance was announced. There were six artists invited to join the competition, only two of them sent their designs meeting the deadline – František Gibala and Jozef Kostka. Gibala’s design for the main facade statue took the first prize, the rest of the designs got financial bonuses. The slowness and complications with the finishing works could have been the reason why the planned decoration of the facades was restricted only to the statues on the entrance portal. The author of three muses was František Draškovič. Because of the badly chosen material there are only two of them left on the facade, the third one was removed already in 1955 for its bad state. The decoration of the theatre and the bank was thus represented by two vitrages with folk figural motifs in windows made by painter Janko Alexy, and the wall painting with the same theme, decorating the walls on the first floor and in the foyer.
The P. O. Hviezdoslav Theatre shares with the building of the former bank one object which is today used as a shopping area with offices and apartments. The front part of the building, oriented to Štúrova Street, is the bank, which is situated on the corner of a block compaction. It is followed by the theatre building, with the main facade oriented to Laurinská Street. Both objects are divided on the ground floor by the passage connecting Laurinská and Gorkého Streets. Both parts of the building are designed from the outside as one whole. It is a nine-storey building (two underground and seven aboveground floors) with a quite narrow three-axis facade – concavely rounded, with longer side facades. The main entrance into the object of the former bank is situated in the front, the representative entrance to the theatre in from Laurinská Street and the staff entrance is from Gorkého Street. The exterior design of the object is based on intermingling of the matters of the building, and it is most visible on the front facade and the facade leading to Laurinská Street. The highest floors of the side wings are slightly backed. The facades are connected by a regular raster of window openings which are replaced on the ground floor by big rectangular cut-outs for entrance rooms or the shop-windows. The higher, seven-storied front facade is divided by three axes of rectangular, four-part windows which give a horizontal balance to the vertical character of the narrow facade. It ends in a stylized quoint. The horizontal character of the lower side facades is underlined by three-part, almost square windows and between-the-window lesenes running from the second to the fifth floor. They end in stone balustrades of the terrace. The larger scope of the window openings on the second floor speaks about the placement of the original representative rooms on this floor. Except for the ground floor, the front side is faced by a sand-coloured cover, the ground floor is faced by a few shades of polished dark granite. The representative entrance is situated at the end of the side facade on Laurinská Street and is decorated by the second floor buttress in the whole part of the theatre, except for the last window axis. The ground floor is made by a line of pillars which are in front of the entrance doors replaced by the couple of columns. The buttress of the second floor is divided by a couple of large rectangular windows with the vitrage by Janko Alexy and two female opuk plastics on the sides. The entrance itself is made of five large wooden double-wing doors which are divided into three central ones leading to the entrance corridor, and two side ones leading towards the staircases to the first floor. Another three three-wings doors lead from the entrance corridor into the foyer on the ground floor. The foyer is U-shaped, and by this ground plan it follows the concave rounding of the theatre hall and surrounds it entirely. On the sides of both its arms there are situated smaller cloakrooms and toilets. At the end of the eastern arm there is a staircase leading to the emergency exits to the cross passage. The wall in the foyer and the cloakrooms are covered by wood. The central visual element is a couple of large pictures with a folk art figural themes and the bronze bust of P. O. Hviezdoslav. On both sides of the foyer’s ground floor there are one-arm staircases leading to the first floor foyer. Their aluminium banister creates a contrast to the overall natural design of the interiors. The foyer on the first floor is similar to the ground-floor foyer, including the cloakrooms and toilets. At the end of the arms there is a lounge and the arms are separated from the central part by the glass panels. The central part of the foyer is the snack bar in the middle, partially divided by a wooden wall into one larger service part and one smaller relax part. The visual accent in this part are the mentioned window vitrages.
The theatre hall is rectangular with a concave rounded parterre. On the first floor there is a balcony with side arms reaching almost to the stage portal. The balcony’s balustrade had rounded corners. The back and side walls of the auditorium as well as the balustrade are covered by wood, and on both side walls with black treated wooden elements which create a geometric pattern. The portal and the stage are without decoration. Behind the auditorium on the three aboveground floors there are dressing rooms for actors accessible by a narrow corridor. From the fourth floor upwards there are rooms for the management with two rehearsal rooms, the larger one on the fourth floor and the smaller one a floor higher.
Literature, Sources:
Šlachta, Stefan: Budova banky a divadla v Bratislave, in: Projekt, ročník XXXI., september 1989, č. 7-8, s. 60-61.
Hrdina, Miroslav: Projekčná kancelária Eugena Kramára a a Štefana Lukačoviča (1942-1950), in: Architektúra a Urbanizmus, roč. XXXIX, 2005, č. 3-4, s. 149-164.
Kvasnicová, Magdaléna: Inventarizácia alebo architektonicko-historický výskum? K problematike pamiatkových výskumov architektúry 50.-60. rokov 20. storočia na príklade budovy bývalej Všeobecnej úverovej banky v Bratislave, in: Monumentorum tutela. Ochrana Pamiatok 20, Pamiatkový úrad Slovenskej republiky, Bratislava 2009, s. 165-182.
Zbuško, Ferdinand: Divadlo P. O. Hviezdoslava, in: Projektovanie a výstavba kultúrnospoločenských zariadení, Zborník z konferencie, konanej v Bratislave v dňoch 15.-17. 10. 1984, Vydal Dom techniky ČTVTS Bratislava, 1984, s. 115-118.
Zbuško, Ferdinand I.:Oprava a modernizácia Divadla P. O. Hviezdoslava v Bratislave, in: Projekt, ročník 27, 1985, č. 5, s. 14-16.
Author: Viera Dlhánová
Viera Dlhánová:
Theatre Aréna, The State Theatre Košice, Staré divadlo Karola Spišáka, Empire Style Theatre, City theatre Žilina, Andrej Bagar Theatre, Slovak Chamber Theatre, The State Opera Banská Bystrica, Divadlo Nová scéna, Pavol Orszagh Hviezdoslav City Theatre, Teatro Wüstenrot, Studio L+S, Slovak National Theatre - new building, Jokai Theatre, Slovak National Theatre - historical building, Dom kultúry, Divadlo Jozefa Gregora Tajovského vo Zvolene, Spišské divadlo, Divadlo Jána Palárika v Trnave, Mestské divadlo, Bratislavské bábkové divadlo, Bábkové divadlo na Rázcestí, Divadlo Jonáša Záborského - novostavba, Divadlo Jonáša Záborského - historická budova, Malá scéna Štátneho divadla Košice, Bábkové divadlo Košice (Tajovského ul.), Bábkové divadlo Košice (Rooseweltova ul.), Košické divadlo Thália Színház. Divadelné štúdio MáraihoAdditional information
No information has yet been entered
Add information


