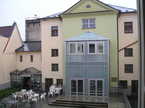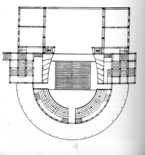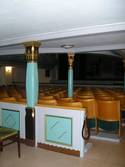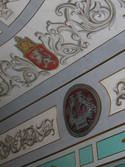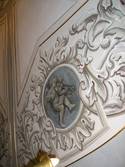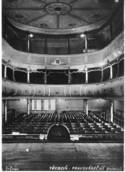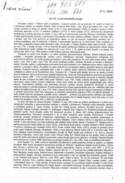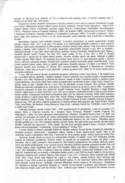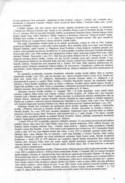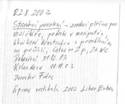J. K. Tyl Theatre Třeboň
Masarykovo nám čp. 146 | |
| show on the map | http://www.itrebon.cz/divadlo-j-k-tyla_46.html |
Important events
People
The only thing known about him is, that he built theater in Třeboň.
In: Vlček, Pavel a kol. : Encyklopedie architektů, stavitelů, zedníků a kameníků v Čechách, str. 614, Praha 2004.
History
The theatre was created in the former malt house of the town brewery, house land plot no. 146, accessible through a passageway from house no. 1 on Masaryk Square and with its opposite back façade facing out on Rožemberská street. The original theatre was established here by the builder J. Spietz in the year 1833. The hall at that time had only a ground floor and seven loges. It was expanded by the builder for the Schwarzenbergs, Ignác Trostmann over the years 1871– 1872 with the addition of a gallery and another eight loges. Part of the decorations were painted by the Novosedly dean Jan Syrový, while the author of the other pieces including the painted curtains and the wall paintings above the auditorium was the Písek native František Skála (certain original decorations still existed in the initial years after World War Two). The theatre was closed for safety reasons in the year 1904 with renewed performances only after provisional adaptations in December 1918. The overall reconstruction occurred in the year 1924 by the Třeboň builder Smrž. The theatre was once again in disrepair in the year 1952. the consequent reconstruction was carried out according to a design by the České Budějovice architect Jaroslav Fidra from the year 1955 or to be more precise from the year 1959. At this time the stage was reconstructed and equipped with a turntable with four trap doors. A new cloakroom for visitors was established in the decreased ground floor. Restoration work also took place in the auditorium with the participation of Milan Schiller and František Mayerhofer (the curtain), Jan Holešínský (the wall painting) and Karel Bezděk (the wooden construction). The theatre was reopened on the 25th of November 1962 with Karel Čapek's The White Disease performed by the local amateur association. The entrance spaces were adapted over the years 2002–2003 according to a project by Libor Erban with the façade redesigned with high glazed lees, a transverse ramp and a lift for wheelchairs. A new space between the floors was installed and the hygiene facilities expanded, etc.
The main four-storey façade facing out on the courtyard is three-windowed with the central wide axis projecting out as a flat bay under a triangular gable with lunette windows in a tympanum. The façade is covered by a new porch up to the level of the third floor, culminating in the canopy with a triangular shape. It is of aluminium construction supplemented by mainly panels from matten glass. A pair of two-leafed doors are on the ground floor and two pairs of gemel windows are on the third floor. The side axes of the façade are covered with pink paint while the central axis has a light shade of grey-green. The matten glass of the porch has blueish tones. The rear façade facing out on Rožmberská street has a three-window pattern. The first axis opens up with a vaulted entrance way with a flat balcony protruding above it with modern grill railings of a Neo-Baroque style. The balcony is reached through high French windows while the remaining windows are right-angled with regular proportions, and blind on the second floor. The house fronts of the neighbouring buildings adjoin from both sides.
The auditorium has a ground plan in the shape of the letter U. The floor inclines gradually with eleven rows of seats with alternating numbers of 14 or 15 places. In the front a low counter separates off the slightly depressed orchestra pit and a similar counter for standing room is situated in the back. Round columns with simply stylised capitals support the balcony with 15 loges with the central one expanded and emphasised with the aedicule frame with the town coat-of-arms surrounded by acanthus above the cornice. All of the sculptural décor is fairly roughly carved from wooden plates. The continuous parapet of the loges has an s-shaped convex profile with sculpted rosettes inset into the rectangular panels in front of the particular loges. Each of the loges is shaded from above by an undulating lambrequins. A trio of candelabra of a Neo-Rococo design are situated between the two side loges. The gallery has a flat parapet with the motif of horizontal rhombuses in rectangular panels. The central part of the gallery has two tiers of simple wooden seats as well as one row on the sides with standing room behind them all. The columns have high capitals in the shape of polygonal prisms with the front area between them supplemented by a network of right-angled grates from thin rods. Arched lambrequins hang from the ceiling. The stage portal is right-angled with rounded corners. Sculpted rosetttes of a rhombic shape are situated in the rectangular panels of the slanted jambs. The colour scheme of the interior contains a predominance of light turquoise colour. The sculptural décor of mainly subtle lathes is gilded. The lambrequins and upholstery of the loges are dark red.
Above the Neo-Rococo chandelier is a rich chiaroscuro acanthus rosette in a circular frame of grey-blue colour, imitating stucco work, on the ceiling of the auditorium around a circular grate. The other large circular ceiling surface has wide grey-blue rays of light divided into eight sectors with chiaroscuro treated paintings of putti playing music in circular medallions in the middle of acanthus framing. The ceiling above the front part of the auditorium also contains acanthus leaf-work with the Bohemian coat-of arms in the middle and the Moravian and Silesian symbols along the sides. The slightly deflected surface above the lintel of the stage portal has a painting of a lyre in the middle in a circular medallion along with longitudinal panels with acanthus leaf-work along the sides. The painting on the curtain represents Apollo at the head of the Muses in flight from Prague to Třeboň. The entrance and public areas have sober décor dating from the adaptations from the years 1955–1962 and 2002–2003. The geometrically shaped metal banisters on the staircase leading to the balcony would seem to date back to the reconstruction work from the year 1924.
Literature:
- Javorin, Alfred: Divadla a divadelní sály v českých krajích; Praha 1949, díl I.-Divadla, s. 291-292.
- Hilmera, Jiří: Česká divadelní architektura; Praha 1999, s. 21, 35, 283-284; obr. 38.
- Psíková, Jiřina: Ke 175. výročí třeboňského divadla (přednáška, proslovená v Třeboni 8.4.2008)
Tags: Austria-Hungary, Neo-Renaissance, terraced house, theatre hall
Author: Jiří Hilmera
Jiří Hilmera:
Karlovy Vary City Theatre, Minor Theatre, Vinohrady Theatre, Theatre in Celetna, Silesian Theatre Opava, State Opera, Estates Theatre, Jára Cimrman Žižkov Theatre, Theatre without a Balustrade, Kalich Theatre, Costanza e Fortezza, The Ungelt Theatre, Theatre in Mozarteum, Municipal Theatre Mariánské Lázně, Phasma Dionysiacum Pragense, J. K. Tyl Theatre Třeboň, Theatre in the Wallenstein Palace Garden, The Realm of Puppets, Braník Theatre, Dejvické Theatre, Stone Theatre, Theatre Na Jezerce, Theatre Na Prádle, Ponec Theatre, Theatre in Dlouhá, Strašnice Theatre, Semafor, Under Palmovka Theatre, Ypsilon Studio, Competition Hradec Králové, Ostrava competition for a building of opera 1958-1959, Theatre designs by Josef Gočár, Beskydy Theatre CompetitionTranslator: David Livingstone
David Livingstone:
DISK - Theatre of the Theatre Faculty of the AMU in Prague, F. X. Šalda Theatre, Krušnohorské Theatre Teplice, City Theatre Brno, National House (with the Town Theatre Prostějov), Town Theatre in Most, Zlín City Theatre, Moravian Theatre Olomouc, National Theatre, Estates Theatre, City Theatre Kladno, Jára Cimrman Žižkov Theatre, Design Competition for the Haná Theatre in Olomouc in the years 1921-1922, Town Theatre Jablonec nad Nisou, Tyl Theatre Kutna Hora, Palace Theatre in Litomyšl, Town Theatre, Jiří Myron Theatre, Antonín Dvořák Theatre, J. K. Tyl Theatre Třeboň, North Bohemian Theatre of Opera and Ballet Ústí nad Labem, Roškot Theatre, Municipal Theatre Žatec, Janáček Theatre, Reduta Theatre, New Stage of the National Theatre, Karlín Musical Theatre, Braník Theatre, Kačina Château Theatre, Alfred in the Courtyard Theatre, Stone Theatre, Strašnice Theatre, Semafor, Competition for the Design of the People's Theatre in Moravská Ostrava in the year 1921, Architectural competition for the design of the Czech National Theatre in Brno, 1936-37, Kozel Château Theatre, Palace Theatre in Mnichovo Hradiště, Theatre Na Fidlovačce, Centre for Experimental Theatre - Goose on a String TheatreAdditional information
No information has yet been entered
Add information


